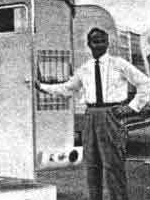Step 11: Install headliner 1/8” birch plywood
You are going to prefabricate the entire ceiling panel on the floor.
Cut 2 strips of birch plywood to 3” x 58 ½”.
You’ll need 3 pieces of birch plywood.
Piece 1 = 48” x 58 ½
Piece 2 =
Piece 3 =
Set the plywood panels (good side down) on a clean flat surface, so they form 1 large panel, 109” x 58 ½”. Glue the 2 strips of 3” plywood so that they straddle the joints. Place something heavy on the 3” strips and let dry. 1 gallon jugs of water are good for weights.
The next day; this would be a good time to flip the assembly over and stain and polyurethane it. See step 10 for details.
After the headliner panel is finished and dry; Slide the panel in from the rear, above the cabinet assembly and below the spars. Apply glue to the spars, one at a time, and press the ceiling panel into position.
Tack into position with a pneumatic stapler. If you prefer not to see staples on the inside, then prop the ceiling in position with a series of sticks of various lengths wedged into position.
Let dry.
Step 11: Install ceiling 1/8” birch plywood
2 posts
• Page 1 of 1
Step 11: Install ceiling 1/8” birch plywood
The quality is remembered long after the price is forgotten, so build your teardrop with the best materials...
-

mikeschn - Site Admin
- Posts: 19202
- Images: 479
- Joined: Tue Apr 13, 2004 11:01 am
- Location: MI