SPR,
Upload your conversion trailer progress in your album. We're all interested!
Upload your conversion trailer progress in your album. We're all interested!
or t n ttt for short (tnttt.com)
https://www.tnttt.com/
southpennrailroad wrote:Installed two electric outlets to the inside of the trailer this weekend. One in bed area and the other in front where galley will be installed. Will up load photos soon. Used 12 guage wire. Have to get a shore line connector, have hole cut out already. It seems the hole in where the tail light is located had extra hole that was covered over for a possible extra light to be installed was perfect spot for adding the hole for the shore line connector. Will purchase connector from Greybar in Pittsburgh. Purchased one already but it was bad as one of the prongs was broken. Acquired it from Shreck Campers in Apollo, Pa. They took it back. Bought other things with the refund.


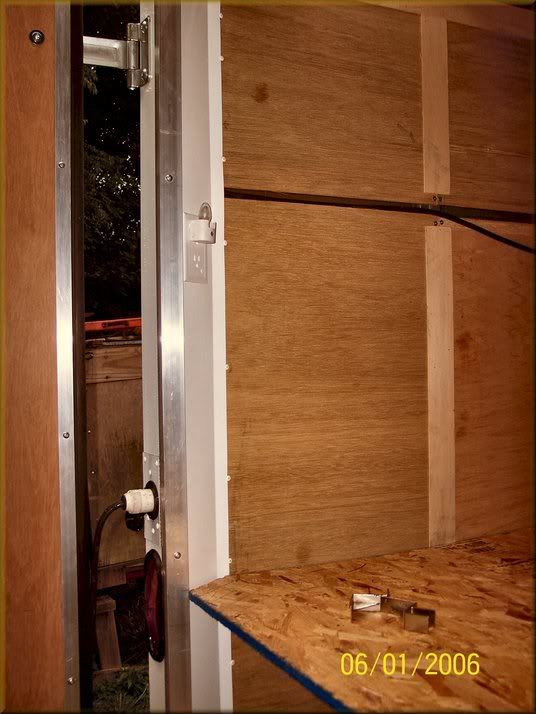
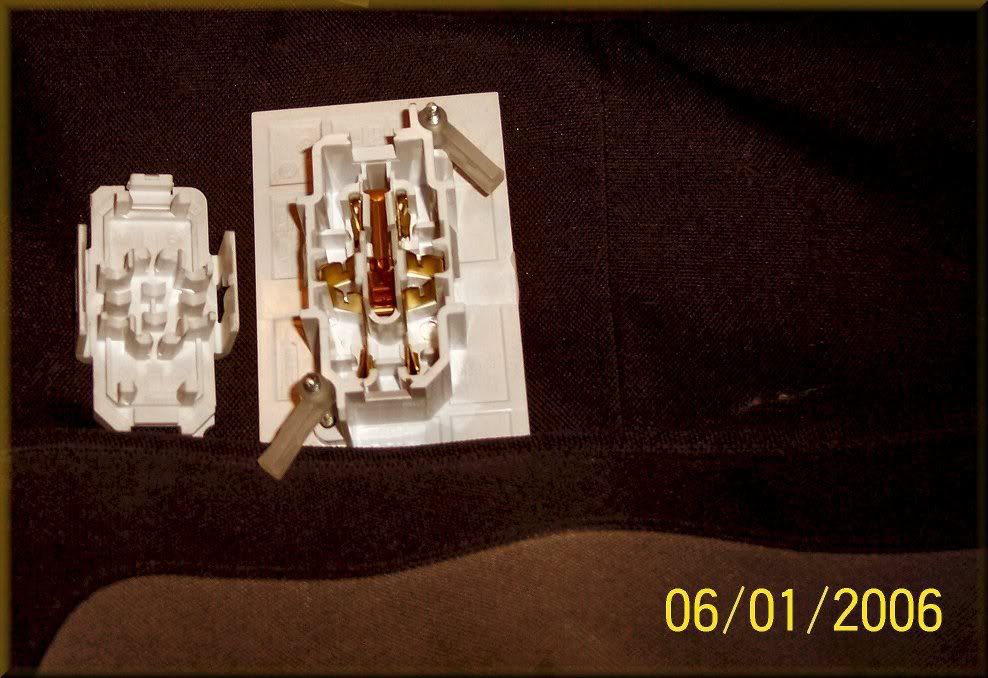
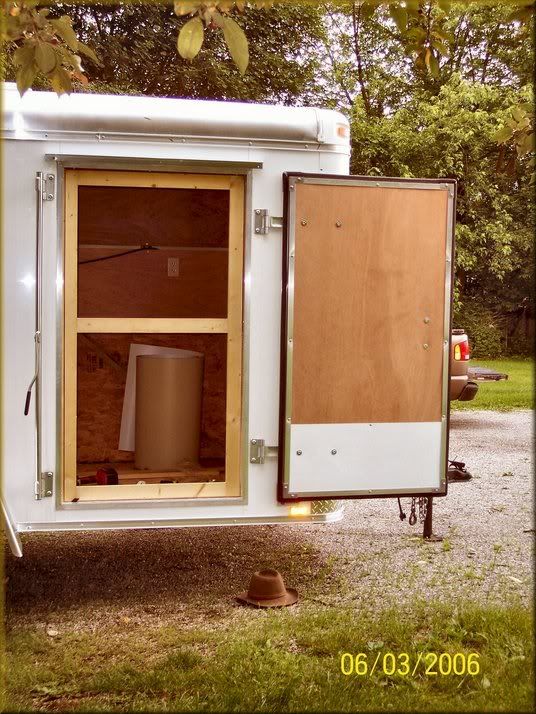
 ...I hope Catrinka has been watching this thrad...has anyone heard or seen her lately.....
...I hope Catrinka has been watching this thrad...has anyone heard or seen her lately.....

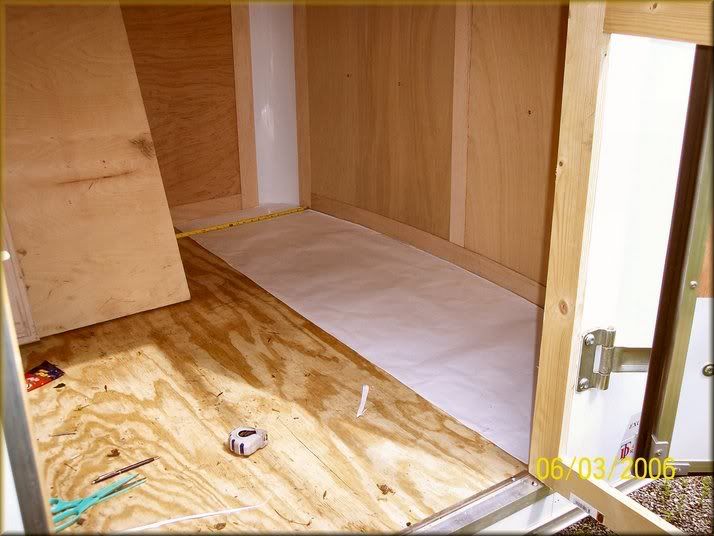
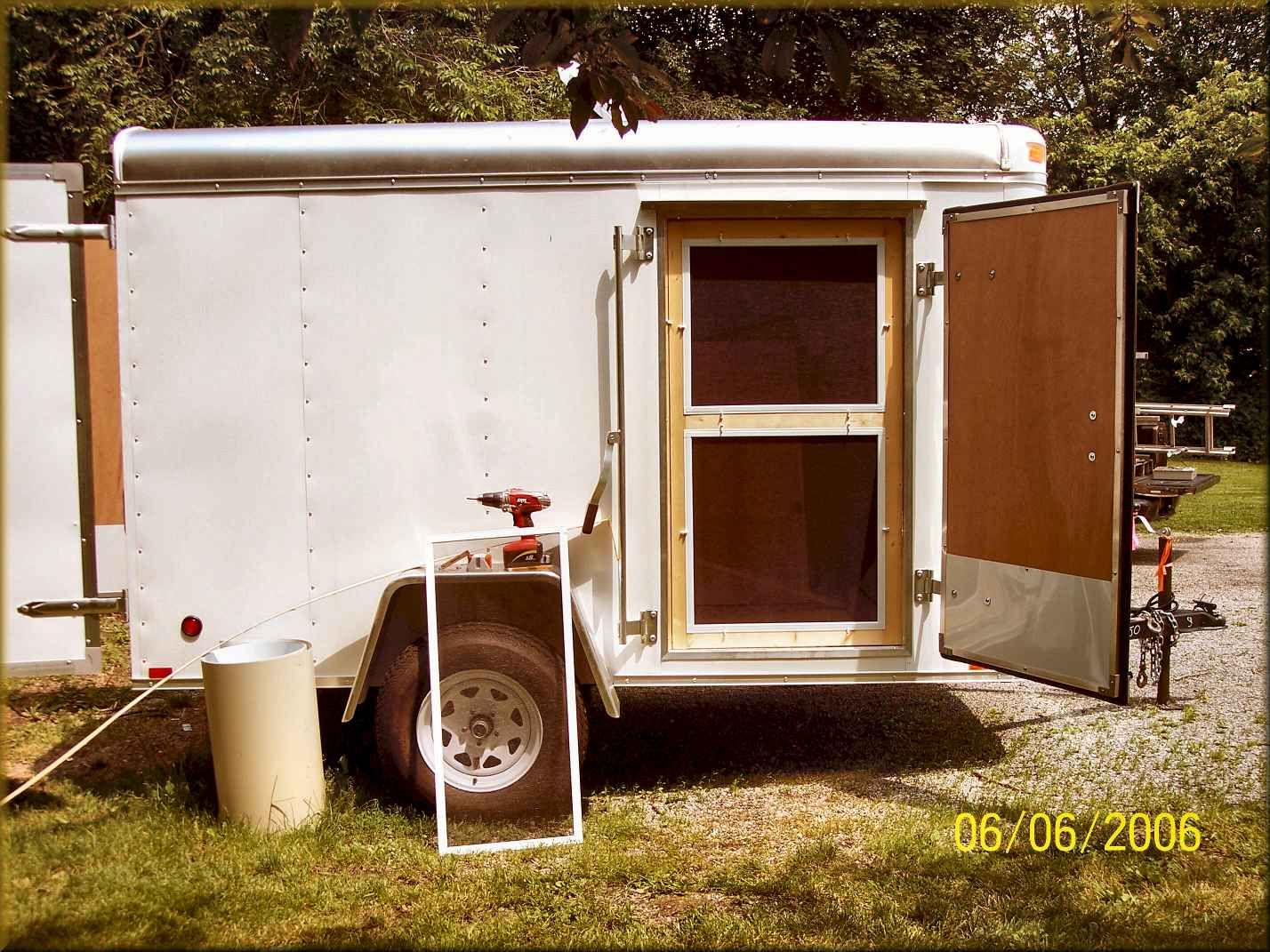

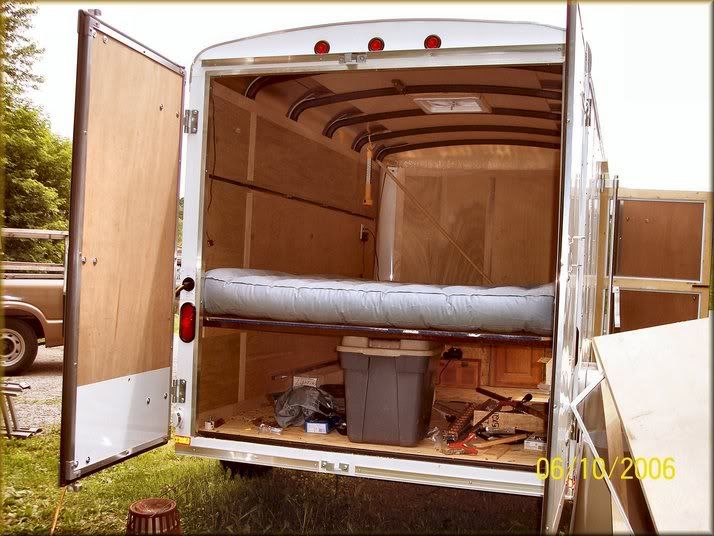
southpennrailroad wrote:No the bucket eneath the bed is not supporting the bed.

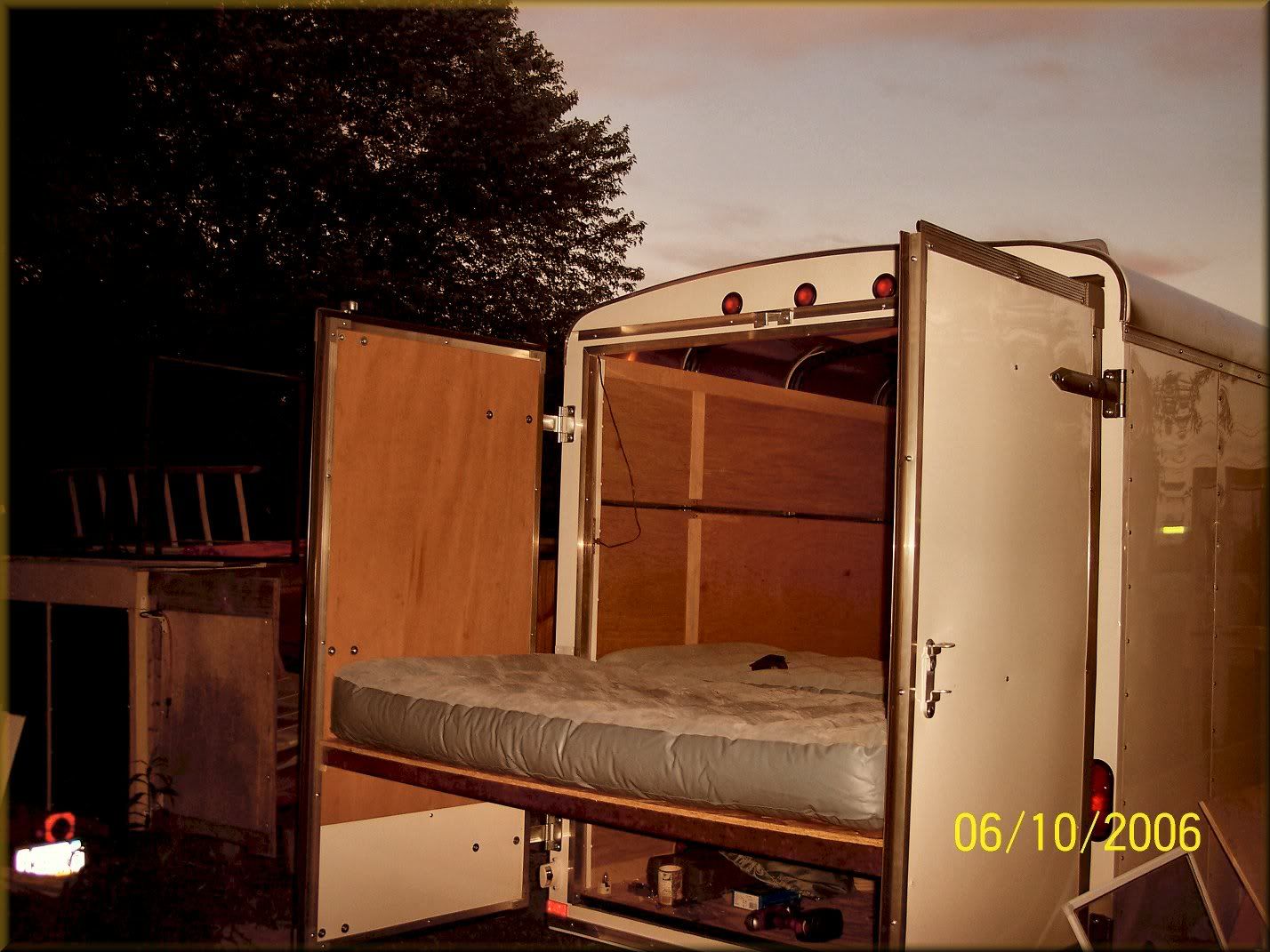
 Now have to work on other additions I wanted before going. Will improve on those added features to make the trailer more roomy.
Now have to work on other additions I wanted before going. Will improve on those added features to make the trailer more roomy.catrinka wrote:I'm doing something similar. But I have put a wall between the back doors and the interior. The back doors will open to a galley, similar to a teardrop, and the interior, accessible by a side door will be the sleeping area. My dad recently took pitty on me and hauled to his place and is completing it for me. I should have it back in a couple of weeks and will post pics then.
elmo wrote:I plan on doing the same thing some day! I first have to finish my 5 other projects first.
This is one website I saved for a couple of ideas.
http://home.comcast.net/~ssauer40/cargo ... omate.html
Have a great day everyone!
Elmer out

