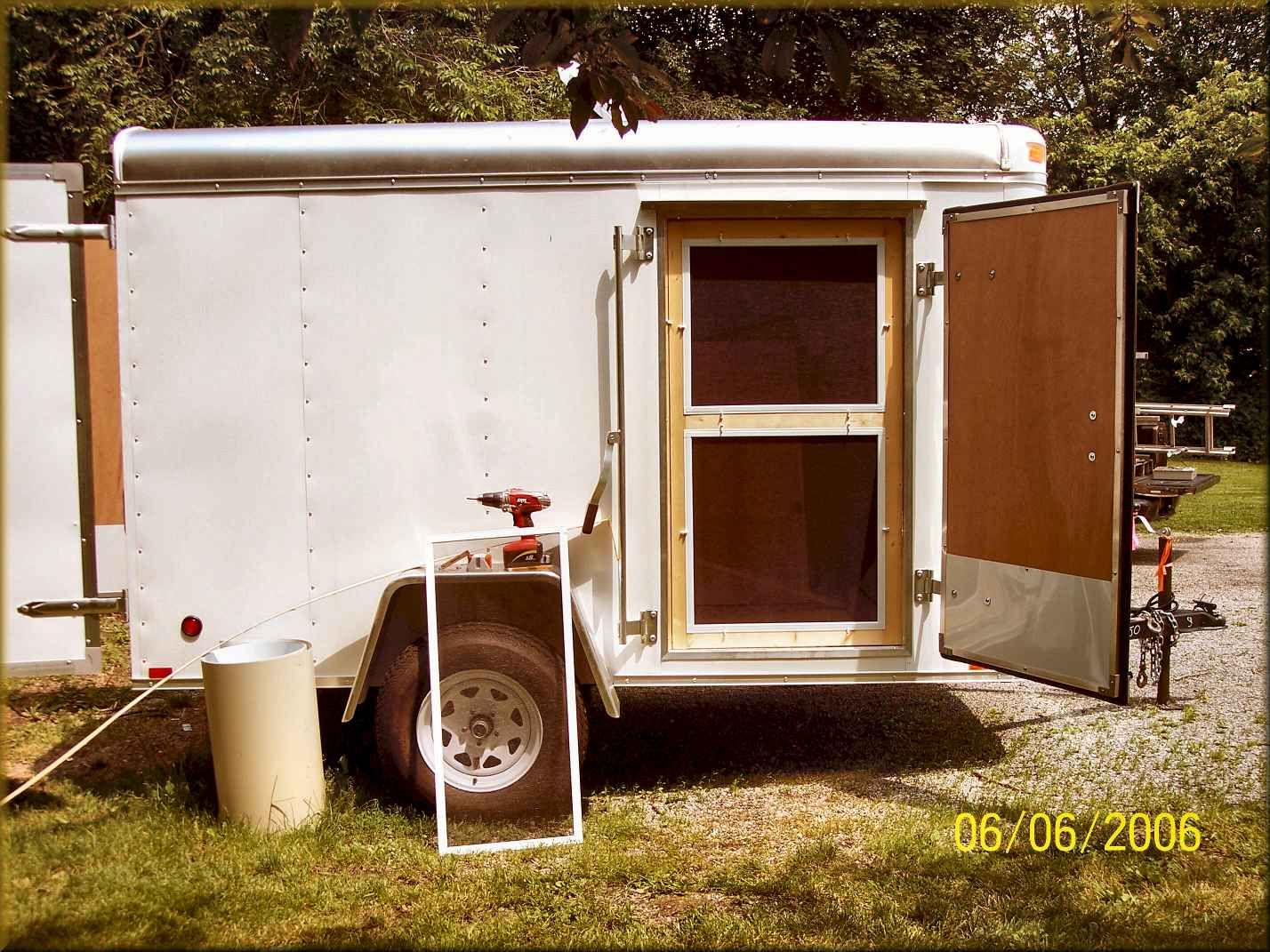Trailer's here! (Was: Options list for built-to-order TTT)
30 posts
• Page 1 of 2 • 1, 2
Trailer's here! (Was: Options list for built-to-order TTT)
I've asked about reducing the height of a new trailer to fit in my garage in another post. I'd like to use this post to ask your opinions of this option list for my planned Pace American Journey 5x8 or 6x10 trailer. What am I missing? What is purely fluff that I shouldn't waste my money on? I don't mind spending some money up front to stave aggravation later. Anyway, here's my list:
Either 5x8 or 6x10 with:
roof vent (maybe use with A/C mount later?)
12V dome light with wall switch
ramp door (for the cargo use benefits)
side door with flush-type latch so I can open it/lock it from the inside.
(3) 15"x30" windows, one on door side, two on the other side.
stab jacks.
(2) side vents instead of the roof vent to save 3" in height.
spare tire on tongue mount
vinyl floor, walls and ceiling
thicker walls and flooring
torsion axle instead of spring axle.
insulated floor walls and ceiling.
30A breaker box, cable hatch and shore line package. (The package includes flourescent lights and wall outlets/switches.)
What do you think? Later on I can think about cabinets, but with this we'd use cots and sleeping bags. Thanks. -Gary
Either 5x8 or 6x10 with:
roof vent (maybe use with A/C mount later?)
12V dome light with wall switch
ramp door (for the cargo use benefits)
side door with flush-type latch so I can open it/lock it from the inside.
(3) 15"x30" windows, one on door side, two on the other side.
stab jacks.
(2) side vents instead of the roof vent to save 3" in height.
spare tire on tongue mount
vinyl floor, walls and ceiling
thicker walls and flooring
torsion axle instead of spring axle.
insulated floor walls and ceiling.
30A breaker box, cable hatch and shore line package. (The package includes flourescent lights and wall outlets/switches.)
What do you think? Later on I can think about cabinets, but with this we'd use cots and sleeping bags. Thanks. -Gary
Last edited by digimark on Sun Apr 19, 2009 1:32 pm, edited 2 times in total.
-

digimark - Teardrop Master
- Posts: 265
- Images: 40
- Joined: Wed May 21, 2008 10:16 am
- Location: Chesapeake Beach, MD
Gary, I read your other post and this one...I don't know that thicker floor/walls would be of any benefit...insulation will help...a torsion axle, especially with a 22.5* up, start angle will reduce your height 4-8 inches but will reduce your ground clearance to about 8"s+-....the side vent will not carry as much air as a top vent and with the (opened)windows on both side may not be needed at all, in an either/or context........
madjack
madjack

...I have come to believe that, conflict resolution, through violence, is never acceptable.....................mj
-

madjack - Site Admin
- Posts: 15128
- Images: 177
- Joined: Thu Dec 02, 2004 5:27 pm
- Location: Central Louisiana


