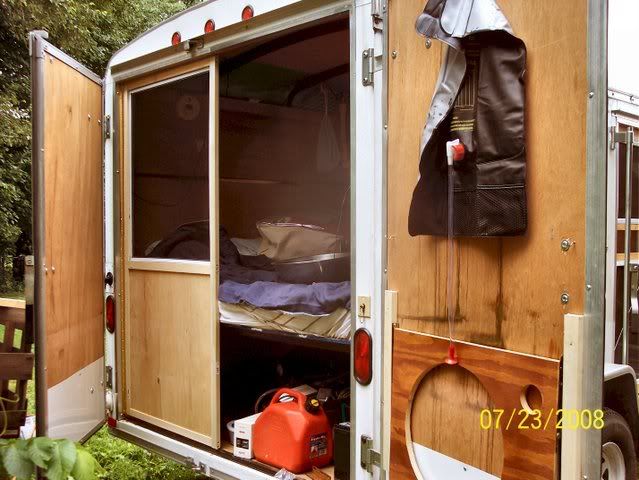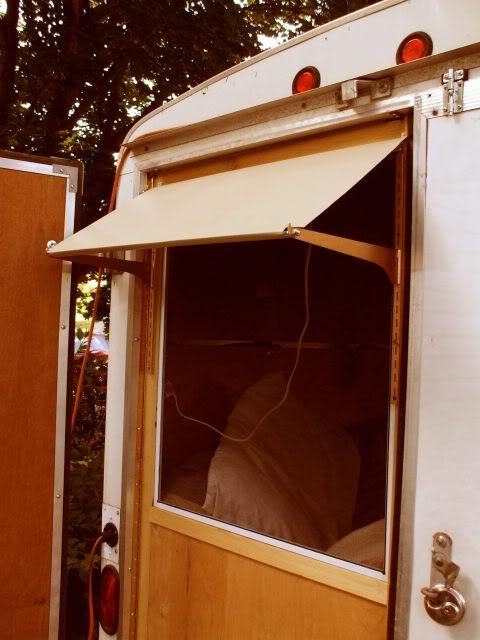
This is for a 6x12 trailer with basic amenities - I'm actually attempting to do a lot of off grid camping and keep things minimal, portable, and using solar for minimal lx if the budget allows.
The basic idea is built around a 60x80 bed (queen size) with 8 inch memory foam that folds into a couch at the back of the trailer. Some narrow side tables would provide space for a clock or phone, or a drink. The bed pieces would fold envelope style like the scribble on the side, leaving a footprint of about 32 inches front to back and nearly 6 feet of open space for a portable table and chairs in bad weather.
With the bed out, I have 2 feet between the galley and the foot of the bed for changing and moving around. My galley design has shelving running along the sides of the trailer with cubbies above and below for storage. I'm trying to decide between a shelf depth of 24" each or 18" each. It gains me a foot of maneuverability getting in and out of the trailer.
I'd probably put a couple of small windows along the bed sides, a fan in the roof, and a drop down screen across the barn doors to keep bugs out. Maybe some light storage cabinets above the bed for blankets, etc.
Thoughts?


 I was seriously considering a 6x10 but when I taped it out on the floor I was a little surprised at how much space was taken up by bed length. Even if I cut the bed to a full size, it only drops 5 inches, from 80 to 75.
I was seriously considering a 6x10 but when I taped it out on the floor I was a little surprised at how much space was taken up by bed length. Even if I cut the bed to a full size, it only drops 5 inches, from 80 to 75.


