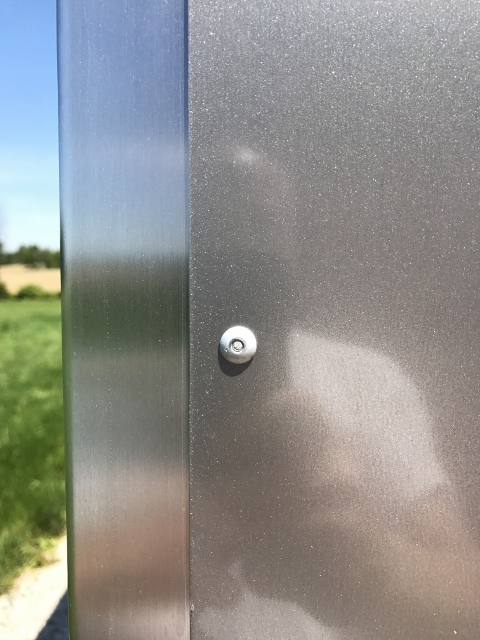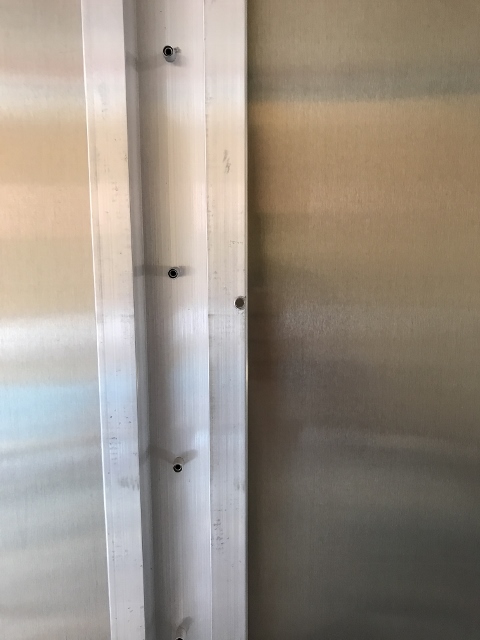Thank you Hank,
See new photos.

- exterior rivet head and edge of rear corner
- exterior rivet head (480x640).jpg (184.28 KiB) Viewed 3665 times

- interior stud and screw hole
- interior stud screw hole (480x640).jpg (125.11 KiB) Viewed 3665 times
The rivet heads are 3/8” diameter, the shanks are 3/16” and the distance from the center of the rivet shank to the edge of the panel is 1/2”. Consequently, the edge distance is more than twice the shank diameter and within the Navy specs.
The specs say: “There are no specific rules that apply to every case or type of riveting. There are, however, certain general rules that should be followed … EDGE DISTANCE.—The edge distance for all rivets, except those with a flush head, should not be less than twice the diameter of the rivet shank nor more than four times the diameter of the rivet shank.
Thanks for the sharp eye!
The studs are 1/8” thick material, the interior width of the studs is 1 5/16”” and the outer distance between the two stud flanges is 2 13/16”.
If you can see in the photo, the screw hole for one of the screws holding the interior wood panel to the stud is right on the very edge of the flange. So far, all of the screws I have looked at similarly barely catch the flange. The screws appear to be #10 screws.
As an aside, the wood panels are OSB material about 6.5’ tall and 8’ long … not conventional 4x8 sheets.
I had originally wanted to reuse the same screw holes when I re-attach the wood panels and/or screw new wood furring onto the studs when I insulate. For some time, I have been concerned about the thin gauge of this stud material. My original thought was to use the original screw holes, assuming I can line the screws up with the original holes.
A while back, I took one of the wood panels off in the V area to see what the studs looked like. After a couple of days, when I tried to reinstall the panel, I had difficulty lining up the panel because the screw holes in the wood no longer lined up with the holes in the studs. Evidently, the wood either expanded or contracted due to humidity fluctuations. At that time, I suspected that I might have to use larger diameter screws if removal of the original screws wallowed out or deformed the threads in the studs. I was able to get the panel reinstalled but was not entirely confident that I had hit all the original holes.
The point is, the aluminum studs are relatively fragile compared to steel studs.
