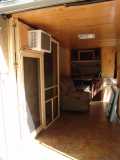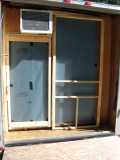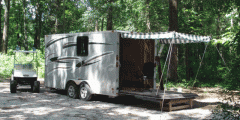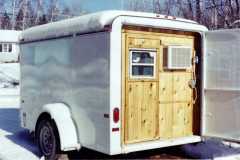Page 1 of 1
Rear Wall Question

Posted:
Thu Jan 10, 2019 9:33 amby jwh92020
When building a "walk through" rear wall, If you set your wall inside the trailer just past the roller spring for the ramp, how are you water proofing the 8"-10" space on the side walls, top & floor? Can anyone post some up close pics of how you did it? The one thing I hate when building trailers is to have to chase water leaks. Thanks.
Re: Rear Wall Question

Posted:
Thu Jan 10, 2019 10:02 amby dirtsailor2003
I keep looking at the spring in mine and really wonder if its needed. Obviously one would need to be careful lowering the door as there wouldm't be any resistance to slow it down. It is nice to have the help when putting it up, but I don't think it would be too difficult to raise without. Just food for thought.
Re: Rear Wall Question

Posted:
Thu Jan 10, 2019 10:51 amby CoventryKid
Correct me if I'm wrong, but it sounds like you want to leave your ramp/doors open when it rains? When I built my CT 4 years ago, my 2x2 rear wall was right at the back of the trailer - there is little space between the wall and the ramp. I never anticipated leaving the ramp down (patio style) in inclement weather . When it rains, I simply close the ramp.
And I wouldn't suggest removing the spring mechanism. My aluminum ramp is still very heavy even with the springs help.
Hope this helps.
Re: Rear Wall Question

Posted:
Thu Jan 10, 2019 11:53 amby jwh92020
Coventry - I wanted to mount a window ac in the wall that would slide in during transit and out for use. We have lots of hot, rainy summer days here in OK where ac is needed. If the ramp is closed, I couldn't use the ac. I toyed with the idea of a dual hose portable ac set up in the "v" area, but I have used them twice - same 12k btu dual hose model. In a 7 x 12 wood framed, wood clad trailer, 72 on a 100 degree day. In a 7 x 14 black "V" nose CT, 85 on a 100 degree day. Both had 1.5" polyiso foamboard in ceiling, 1" in walls and 3/4" in floors. The portable would be more convenient, but I'm concerned about it cooling. They are a lot of $ for what my experience has been using one.
Re: Rear Wall Question

Posted:
Thu Jan 10, 2019 12:11 pmby jwhite
I can tell you that you need the spring assist to be able to lift the rear ramp buy yourself.
I had the cable jump off the track on a camping trip and I could not lift the rear door and needed a few guys help me close it up.
I went to a garage door company and they rewound the cable and adjusted the spring, for about 50.00 and haven't had any problems so far.
I made my trailer with the rear wall has wheels so I can open and close it, I also bought a vintage awning and use clamps to attach it.



Re: Rear Wall Question

Posted:
Thu Jan 10, 2019 3:30 pmby jwh92020
jwhite - I'm not removing cables or spring, that was just an idea someone was kicking around. I want my wall to be permanent, sort of like the one in the picture. The ac will go out through the wall while in use & slide in for transit. There will be days when I need the ac & its raining, so I need the inside area from back of trailer to the face of the wall water tight. Trying to get ideas on the best way to achieve this. Your awning is pretty cool. One more thing to add to this build.

Re: Rear Wall Question

Posted:
Thu Jan 10, 2019 4:05 pmby jwhite
I also bought a large patio umbrella from lowes that I use some times half covers the trailer and the rest covers the rear down deck it doesn't cover the whole deck like the awning but enough to cover the door.
it's enough to sit under if it rains.
also I can tell you do not buy one of the portable AC's they don't work unless it's dark in the day time it's a waste
the window unit is the only way to go I have a 8000btu and works great evan in the hot FL south GA summers.
Re: Rear Wall Question

Posted:
Thu Jan 10, 2019 10:36 pmby fourbtgait
jwh92020 wrote:When building a "walk through" rear wall, If you set your wall inside the trailer just past the roller spring for the ramp, how are you water proofing the 8"-10" space on the side walls, top & floor? Can anyone post some up close pics of how you did it? The one thing I hate when building trailers is to have to chase water leaks. Thanks.
Interesting question. If it is to be permanent, I can see on the floor a filler on an angle, 1/4” per foot slope. Possibly fillers on sides also. The floor Filler I would coat with epoxy, put a layer glass cloth wrapped up the sides, Coat it in more epoxy. The seam at rear frame metal, 3m3500 or such, same with sides.
Re: Rear Wall Question

Posted:
Fri Jan 11, 2019 8:28 amby jwh92020
fourbtgait - I think we've come up with a plan using aluminum siding coil bent into a "Z" flashing for the sides. It will wrap an inch or so over the corners of the opening sides, run back to the face of the wall then bend in toward the center of the trailer. We'll put 90 degree caps on the top of each piece. For the top of the opening, we'll bend a piece that attaches to the underside of the opening, comes down just enough to clear the spring, then returns back to the wall and sits under and is attached to the caps on the side flashing. A good bit of sealing and it should work. The coil material is thin enough that the door seal should still be water tight.
Re: Rear Wall Question

Posted:
Tue Feb 19, 2019 3:51 pmby Rod S
I really like the rear door concept. Those pictures look nice and efficient if you have a trailer to convert. I was just wondering if ordering a trailer to start with wouldn't it be simpler to just order a door + screen combo man door and just put that in the back. I would think leaving off the side door and ramp door might even lower the cost some for a good combo man door. If you did that just add a small trap door beside the man door in back to slide in your air conditioner, or vent your heater and your well on your way.