Ok, so first, I had another post running about a leak in one of the windows, which I thought I had fixed, but then I hadn't, two rounds of that and I ultimately had to bring the trailer back to the dealer and they completely redid the window and water tested it, and it should be all fixed now.
Also, I'm now going to do a massive update. Life got away, and I was in a crunch to get enough of the trailer done to use it camping (plus a few extras for comfort) and work was crazy and then camping happened and holidays etc, and now I'm finally updating where it is as of today. Lots of pictures, feel free to comment or ask questions about any of this. Hopefully these ideas get others excited like I have benefitted from so many people's work here, and I'd also love suggestions or ideas if you think of them as you are looking.
So we last left it above with basically a wired/first coat of paint and an empty box. So I basically built front to back on the inside, starting with the queen bed in the front which provided the outside access storage underneath the front most 2/3rds, and then some inside storage and a place for the breaker/fuse panel and a couple more drawers on the second 1/3rd. I also got struts off an old rv (thank you craigslist) for pretty cheap, which makes this way better for future maintenance with wiring. You might be able to spot that under the queen bed I painted a few coats of floor enamel for additional protection.
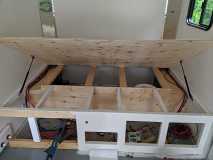
I spent a lot of time thinking about keeping the wiring relatively easy to get back at, so all the metal trim around the trailer is strategically cut so that I could take pieces off and re-access the wiring anywhere in the trailer until the last few feet where the wiring goes from the top angled channel to the terminal (plugs etc). This continues with a wiring channel under the bed on each side.
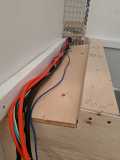
Ok, so now we wanted to put flooring on the rest before any additional walls etc went up, or the base metal trim.
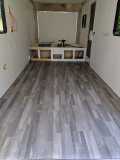
Once that was in I was able to start building the remaining structures of the trailer. First came the large storage drawers that would also serve as support for a bunk above the queen. The drawer cabinet is 30.5" deep, but the drawers are 28" deep for the top 4 and 26" deep for the bottom to allow for piping to reach the external shower that is there.
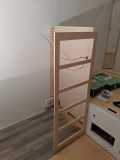
Next came the bathroom space. Going to put a small pocket door in there. Bathroom will hold an rv toilet that flushes directly into a 32 gallon black tank that will be installed underneath the trailer between the floor studs. It will also have a small vanity in the angled part of the bathroom and above in the faux medicine cabinet will mostly just hold the tankless water heater (I bought an aquah direct vent tankless as seen on someone elses build thread, which sucks in its own combustion air, forgetting who at the moment, but thanks!) that will vent out the roof behind the ceiling vent/fan.
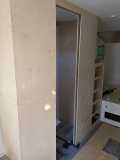
Ok, so after the bathroom was framed, I started building the dinette and the wall that separates the inside of the trailer from the outside access only kitchen (tear drop style).
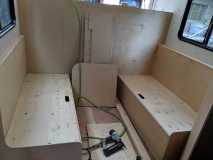
That dinnette will convert to a standard sized double bed if needed. For those thinking through that is a queen at the front, with a 30" wide (cot size) bunk above, and a convertable double bed, and then above the kitchen wall divider is one more bunk that is also 30" wide.
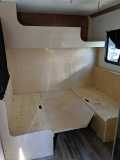
Ok, so that's all the planned structures for the inside, although some may have realized that one the opposite wall fro the bathroom is some unused space that originally was just going to allow the trailer to be a bit roomier, but my wife is thinking may be we should be building some narrow storage there too. Since we are no longer trying ultra hard to keep it super light (I bought an older pickup instead of towing with the van), that might be a decent option. But low on the priority list right now.
Ok, so the kitchen is in the back, tear drop style. There is a 12v solar fridge at the back that supposedly averages 40W (doesn't seem to be totally true in my first run with it) but it is very nice and spacious, so it is a unique 6.6 cu ft fridge.
As you can see in the mockup below there will be a stove and a sink. Stove will run off of 11 w.c. propane like the tankless water heater, and possibly a heater eventually (although we mostly just summer or shoulder season camp). I'll put a 20-30lb tank at the front. The kitchen sink, like the bathroom sink will pull from a 38 gallon water tank that will sit underneath the trailer between the floor studs right between the front and back axle of the trailer (will fit nicely there). I have a 12 volt pump which will go under a dinette bench.
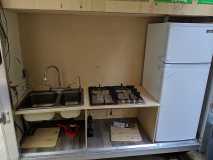
As the priority for now has been simplifying our loading/unloading time and also increasing organization, drawers have gotten priority over plumbing, so I built all the drawers for the kitchen. I had some left over drawer slides from my house kitchen renovation way back when we moved in (the cabinet supplier we used just included extras for some reason) and one new set of slides for that small 8" drawer.
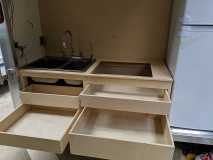
I'm currently building the uppers for the kitchen and may have those in before we go camping again tomorrow. Additional tasks in the near future are slide prevention mechanisms. My current plan is to use camlocks because I dislike using the other clasp type methods that make opening and closing drawers and cabinets really loud. (our kids are young and are usually sleeping several hours before we sleep at night, and one still naps.
Love to hear thoughts, or ideas, plus hope this is some helpful ideas for others.
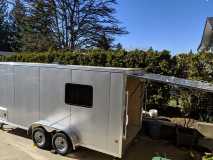
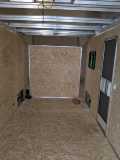
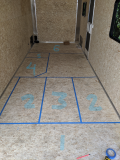


 along the way.
along the way.