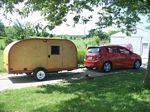HOUSE IN A HOUSE
Re: HOUSE IN A HOUSE
Darn, Bob You and I have a heck of a lot in common,,,,15 years ago I sold our house in the city to move to the country...I bought an old run down modular home on 1.5 acres...Gutted it and redid the floorplan all plumbing, electrical, furnace, windows....when that was done, we moved in..Then added a pole barn addition 30X60 which 1/2 was garage...Covered the outside in steel -barn siding and a metal roof......
The wood shop is in an old existing 30 X 60 pole barn with, concreete floor,near our house...I did the improvements on it, turning it into a cabinet shop....Over 300 straw bales for wall insulation 4'' thick 4' X8' styrofoam ceiling panels for insulation....You know even without the wood stove going , one winter it did not freeze inside.....
It can be cooled with a "small" window unit...yea with a little fan to circulate the air it cools down a 30 X60 in a HOT summer......
http://i147.photobucket.com/albums/r302 ... 962c77.jpg
The wood shop is in an old existing 30 X 60 pole barn with, concreete floor,near our house...I did the improvements on it, turning it into a cabinet shop....Over 300 straw bales for wall insulation 4'' thick 4' X8' styrofoam ceiling panels for insulation....You know even without the wood stove going , one winter it did not freeze inside.....
It can be cooled with a "small" window unit...yea with a little fan to circulate the air it cools down a 30 X60 in a HOT summer......
http://i147.photobucket.com/albums/r302 ... 962c77.jpg
My kayaks: http://www.flickr.com/photos/mo_kayaks/
My build projects.....
http://s147.photobucket.com/user/scrawf ... t=3&page=1
Camper ........
http://s147.photobucket.com/user/scrawf ... t=6&page=1
THE FRAUD WILL NOT GO AWAY..9-11 concrete and steel turns to dust in seconds, where's the rubble..
https://www.youtube.com/watch?v=T1NbBxDGSkI#t=2828
http://www.drjudywood.com/
My build projects.....
http://s147.photobucket.com/user/scrawf ... t=3&page=1
Camper ........
http://s147.photobucket.com/user/scrawf ... t=6&page=1
THE FRAUD WILL NOT GO AWAY..9-11 concrete and steel turns to dust in seconds, where's the rubble..
https://www.youtube.com/watch?v=T1NbBxDGSkI#t=2828
http://www.drjudywood.com/
-

oakinteriors1 - Silver Donating Member
- Posts: 297
- Images: 1
- Joined: Tue Sep 03, 2013 4:47 pm
- Location: Bates City Mo.
Re: HOUSE IN A HOUSE
bobhenry wrote:bobhenry wrote:While not related to the house in a house here is how I have been spending some of my weekends just to stay busy.
OLD POST UPDATED 8/18/14
Got some new pics of the pole barn project.
pegged the diagionals with 1" hardwood dowels
The 2 foot cantilever at the ends will support fly rafters so total length will be 24 foot ( no wasted plywood )
here is one peg being driven in. Note the hurricane clips on each truss to plate connection !
UPDATED AGAIN Here is the latest with the roof shingled
The little growth on the back is a 5 foot tall dog house addition. It will be open behind the tractor just in case the bush hog mower gets backed in a bit too deep.
The bottom girt board in the pic will be removed for the 12 foot width. The little 3 x 4 area remaining on the far end is reported to be a future nesting box for a few chickens.

Sure would make a nice tiny house

Growing older but not up !
-

bobhenry - Ten Grand Club

- Posts: 10355
- Images: 2614
- Joined: Fri Feb 09, 2007 7:49 am
- Location: INDIANA, LINDEN



