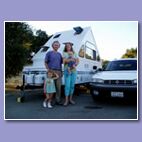My ultra tear idea keeps perking along. Someday, somehow, maybe so, maybe no. Our Chalet trailer is just fine and I keep thinking that a school bus conversion would be the ticket for a long sabbatical to tour the Americas with.
But on to the subject at hand. For weight, strength, and insulation nothing beats ISP's (insulated structural panels). For a small trailer I would go with 1/8" luan over 1" of extruded polystyrene (XPS), which is much stronger than expanded polystyrene (eps) foam.
Doesn't work well for curved surfaces though. After looking at Mike's
quickbuild Weekender idea I got to thinking. Angular is okay if it has good proportions.
I was way ahead of him on the idea of an epoxy-friendly self leveling boat paint for the final surface. Eliminates all the edge trim and makes repairs easy. I've used some of the West System products on boats as well as Rot Doctor products around the house. Both are good but West is more of a component system where everything starts with the resin. You can add solvents for more penetration, micro-balloons or fibers for thickening/strength, etc. If you have a West Marine nearby (Not related to West System) and know a professional boat repair guy he probably has a "Port Supply" commercial account and can buy the West System stuff well off list.
I read an article way back on crazing/cracking of paint over plywood boat hulls and the recommendation was to use at least a very light fiberglass cloth with epoxy to stabilize the plywood surface before the first topcoat. I would do this and use 1/8" luan for both inside and outside skins. Wood splines at the panel junctions and the various inner walls and bulkheads should make this very strong and stiff.
Built this way, with paint outside and varnish inside the panels should weigh under 1.5 pounds per square foot and insulate to R6. Consider that the typical teardrop with 3/4" plywood and 0.060" Filon weighs about 3 psf and has R1 insulation value.
Also it's amazing how much tradespeople like interesting projects. I bet you could go to a local SIP maker and ask them to glue up some panels like I've described and they would do them in their big fancy press! Otherwise make up a stack and vacuum bag the whole lot.
So on to my ultra TD. I'll draw it up sometime but the idea is enclosed wheelwells and dropped floor, 6'4" wide and 6'4" tall inside. Dropped floor to keep the total height under 7'9" to fit in my garage. Probably a bit over 12' long for the body. With this much width/height there won't be too much material loss if I could maximize the use of 4'x 6'4" sheets running crosswise or vertically. (Of course every 6'4" sheet starts out 8')
Describing the layout from front to back:
-30" Double bunks crosswise right at the front
-30" Curb side door and street side cassette toilet/shower enclosed bathroom. Dropped floor in this area.
-54" Full or 60" Queen bed on platform over the wheelwells with plenty of storage under. Platform quite high to maximize space for storage, tankage, batteries, etc. right over the axle for stability.
-26" Kitchen area accessible from rear hatch and/or doors.
It adds up to a body about 12' long. Total trailer length would be a nicely garagable size at about 16' long and 6-1/2' wide. (With an 8' high door opening of course!)
Jim
Angular mega tear ideas
8 posts
• Page 1 of 1
Angular mega tear ideas
Jim
2002 Chalet Arrowhead but always wanted a Teardrop
2 kids and a Dear Wife
http://community.webshots.com/user/jimqpublic
2002 Chalet Arrowhead but always wanted a Teardrop
2 kids and a Dear Wife
http://community.webshots.com/user/jimqpublic
-

jimqpublic - The 300 Club
- Posts: 398
- Images: 2
- Joined: Fri Jun 18, 2004 12:41 pm
- Location: Long Beach, CA
Re: Angular mega tear ideas
jimqpublic wrote:I keep thinking that a school bus conversion would be the ticket for a long sabbatical to tour the Americas with.
Jim
We did a skoolie conversion, but got rid of it after a couple of years. It was an 85 Ford B-600 with a 8.2 Detroit diesel. They ride rough as hell unless you have them loaded very heavy (we are food vendors, and when we had ours loaded with supplies to take to a event, it rode great), and are also very noisy. Top speed is usually about 63mph. Some campgrounds can be picky, and not let you in. Although we never had any trouble, several people we know have. It's very hard to cover the yellow paint (and make it look good), and it is illegal in most states to leave them yellow.
An old highway bus isn't much more expensive, and will make a much nicer conversion. I've also heard that the RTS busses can make a nice conversion, and there are a few companies out there that make custom body panels, doors, and such for them.
We have a 1947 Flxible Clipper that we will re-build some day (it was converted years ago, and needs to be completely re-done, including the driveline).
Jeff & Odie
Black Hills of South Dakota
Black Hills of South Dakota
-

JunkMan - 500 Club
- Posts: 974
- Images: 50
- Joined: Sun Oct 24, 2004 6:21 pm
- Location: Rapid City, South Dakota


