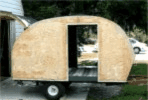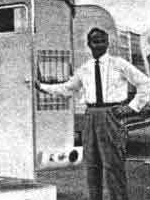I havbe built a model of my design
Please view at http://www.nfdc.net/home/cbdb/Micro%20Camper.htm
Comments welcome
Dee
Built a Model
4 posts
• Page 1 of 1
Built a Model
Grace happens...
-

Dee Bee - 500 Club
- Posts: 696
- Images: 55
- Joined: Fri Jun 04, 2004 9:17 pm
- Location: York, PA
Hey DeeBee,
You put a lot of work into that model. It looks nice.
Your drawing shows a dropped floor. Since you didn't model the floor I can't tell if that is still part of the plan. Is it?
It appears that you have the side window overlapping with the interior cabinettes. You might want to revisit that. Or you could just put the window in the door.
Good scale you picked though... 2" = 1'. I do my models in that scale too!!!
Mike...
You put a lot of work into that model. It looks nice.
Your drawing shows a dropped floor. Since you didn't model the floor I can't tell if that is still part of the plan. Is it?
It appears that you have the side window overlapping with the interior cabinettes. You might want to revisit that. Or you could just put the window in the door.
Good scale you picked though... 2" = 1'. I do my models in that scale too!!!
Mike...
The quality is remembered long after the price is forgotten, so build your teardrop with the best materials...
-

mikeschn - Site Admin
- Posts: 19202
- Images: 479
- Joined: Tue Apr 13, 2004 11:01 am
- Location: MI

