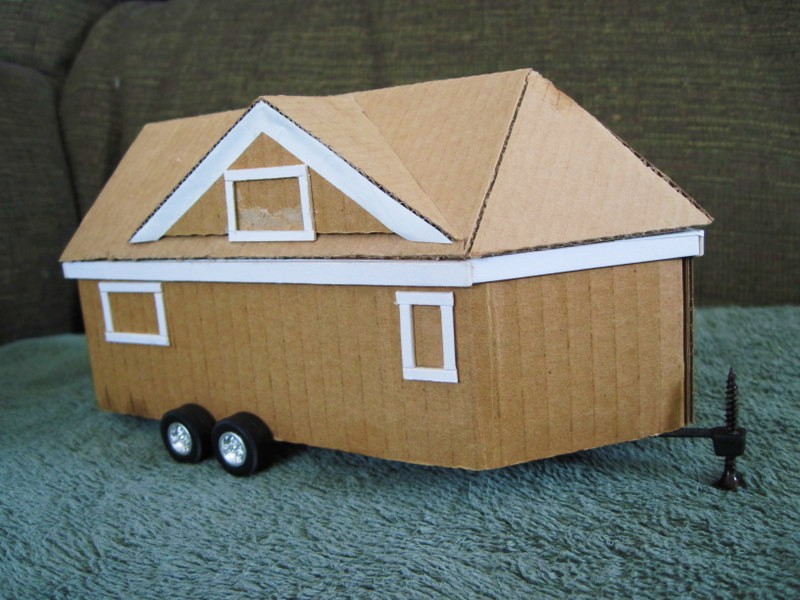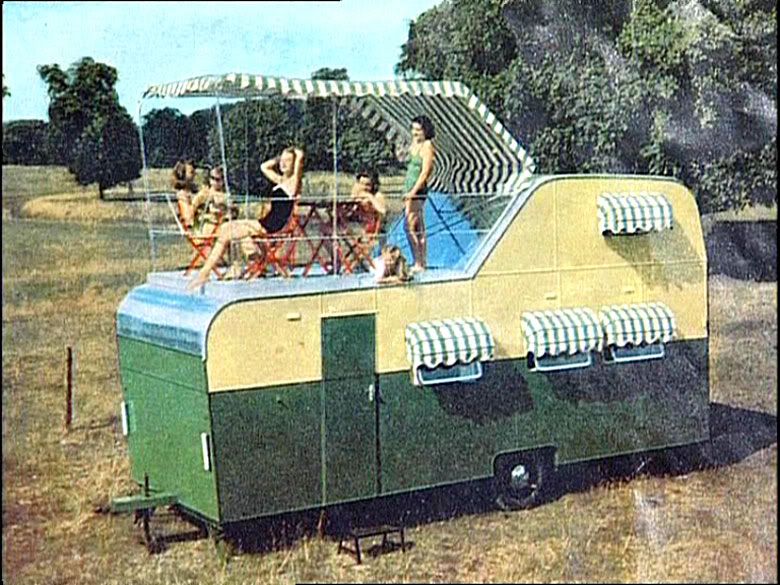The only draw back I can think of is if the wind catches it on the wrong way it might try and veer off in that direction (like a sail)and be more of a hindrance as this is one of the key design elements to my tiny house design I would like to get peoples feed back
aerodynamic
22 posts
• Page 1 of 2 • 1, 2
aerodynamic
So I was on another thread and someone brought forth the idea of making it more streamline and that got me to thinking about a picture I had found on the internet and I would like peoples input on the idea of if it would work or not for better or worse 
The only draw back I can think of is if the wind catches it on the wrong way it might try and veer off in that direction (like a sail)and be more of a hindrance as this is one of the key design elements to my tiny house design I would like to get peoples feed back
The only draw back I can think of is if the wind catches it on the wrong way it might try and veer off in that direction (like a sail)and be more of a hindrance as this is one of the key design elements to my tiny house design I would like to get peoples feed back
There is a world, just beyond now,
where reality runs a razor thin seam between fact and possibility;
Anywhere I roam where I lay my head is home....

♥♠ “Fide Canem” ♦♣
Please check out my build thread
viewtopic.php?f=5&t=52816
where reality runs a razor thin seam between fact and possibility;
Anywhere I roam where I lay my head is home....
♥♠ “Fide Canem” ♦♣
Please check out my build thread
viewtopic.php?f=5&t=52816
-

droid_ca - Donating Member
- Posts: 1981
- Images: 176
- Joined: Thu Sep 30, 2010 5:08 am
- Location: Prince George BC Canada
Re: aerodynamic
Nice screw jack...lol
If it ain't broke, fix it till it is
Chris
Deep in the Heart of Nowhere
The topper viewtopic.php?f=50&t=58140, gone to a new home to be converted
into an ice fishing shack...FREEBIE !!! for a nice young family
The trailer viewtopic.php?f=50&t=48156
Chris
Deep in the Heart of Nowhere
The topper viewtopic.php?f=50&t=58140, gone to a new home to be converted
into an ice fishing shack...FREEBIE !!! for a nice young family
The trailer viewtopic.php?f=50&t=48156
-

Martiangod - 500 Club
- Posts: 856
- Images: 432
- Joined: Mon Jan 09, 2012 10:39 pm
- Location: Peace River, Alberta

 not sure I'd go that drastic but sure does open the eyes to all the possibilities out there
not sure I'd go that drastic but sure does open the eyes to all the possibilities out there






