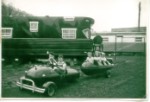Sportsmobile trailer
2 posts
• Page 1 of 1
Sportsmobile trailer
I have started building a big weekender, 12 ft long 6 feet wide 5 ft tall with a pop top built on an old pop up trailer with working surge brakes. I will be hauling it with a full size pickup so while i am trying to keep it compact the weight souldn't be an issue. I realize this is probably on the edge of a tiny trailer and a full size behemouth but I know you people are the experts on building trailers. I have the sides cut out but not mounted, when i came up with another idea. I am thinking about mounting the bed on top of the trailer in a loft in the pop up area like the do with the expodition vans. I am wondering how much room I would need for the bed area, like is 3 feet enough space between the bed and the roof? Also how much room would a person need for a sitting area under the bed? I could cheat the cieling down a foot if 4 ft is high enough for the setting area and only have two feet of pop up room. What amount of support do you all think I would need for the loft section? 2X2 18 in on center with 3/4 be strong enough or over built? I haven't seen anyone take this on yet and I am sure I have just missed it.
-

aratman - Teardrop Inspector
- Posts: 24
- Images: 8
- Joined: Sun Jul 03, 2011 12:49 am
- Location: Spokane, WA
Re: Sportsmobile trailer
Hi aratman,
Here's a link to a very ingenious TD with a PopTop with solid
sidewalls. Perhaps you could scale it up for your needs. This might
let you keep the mattress level relatively higher for more headroom
under it. If you rounded the top of the PopTop from side to side you
could gain a bit more headroom above the mattress when it was open.
http://tinyhouseblog.com/travel-trailer ... p-trailer/
As far as sitting up height goes, I think 36in would be a minimum
from the top mattress surface, for a rule of thumb. Or- alternatively-
getl the tallest person who will use the bed and have them sit on
a chair and mark on a wall or board where the top level of their head is
and the seat level of the chair [use a hard seat surface chair] and
then measure between them for the distance. I'd add a couple inches
to that to give a bit more room for when you are moving around.
For the bed base I should think 3/4in would be strong enough - just
going by general principles. but depending on the total weight load
it will carry, it'll no doubt sag some. You would have to do a perimeter
frame around it with 1x or 2x boards on edge [guessing @ 1x4 or 2x4]
screwed and glued as a minimum. Alternately, a sandwich panel base
could be built out of 1x boards on edge spaced 8-12in apart between the
perimeter frame with foam between them . Then glue plywood to the
top and bottom. That may be stronger and lighter. Or, even, try scrounging
an old bed frame with angle iron/steel angle perimeter frame and the
flat chain/grid mattress support held to the perimeter frame by tension
springs. The underneath could be covered by a heavier cloth to prevent
users below it from catching their hair in the mattress support.
Just throwing out some things to think about as you continue on...
Cheers,
norm/mezmo
Here's a link to a very ingenious TD with a PopTop with solid
sidewalls. Perhaps you could scale it up for your needs. This might
let you keep the mattress level relatively higher for more headroom
under it. If you rounded the top of the PopTop from side to side you
could gain a bit more headroom above the mattress when it was open.
http://tinyhouseblog.com/travel-trailer ... p-trailer/
As far as sitting up height goes, I think 36in would be a minimum
from the top mattress surface, for a rule of thumb. Or- alternatively-
getl the tallest person who will use the bed and have them sit on
a chair and mark on a wall or board where the top level of their head is
and the seat level of the chair [use a hard seat surface chair] and
then measure between them for the distance. I'd add a couple inches
to that to give a bit more room for when you are moving around.
For the bed base I should think 3/4in would be strong enough - just
going by general principles. but depending on the total weight load
it will carry, it'll no doubt sag some. You would have to do a perimeter
frame around it with 1x or 2x boards on edge [guessing @ 1x4 or 2x4]
screwed and glued as a minimum. Alternately, a sandwich panel base
could be built out of 1x boards on edge spaced 8-12in apart between the
perimeter frame with foam between them . Then glue plywood to the
top and bottom. That may be stronger and lighter. Or, even, try scrounging
an old bed frame with angle iron/steel angle perimeter frame and the
flat chain/grid mattress support held to the perimeter frame by tension
springs. The underneath could be covered by a heavier cloth to prevent
users below it from catching their hair in the mattress support.
Just throwing out some things to think about as you continue on...
Cheers,
norm/mezmo
If you have a house - you have a hobby.
-

mezmo - 1000 Club

- Posts: 1817
- Images: 194
- Joined: Fri Jan 01, 2010 4:11 am
- Location: Columbia, SC