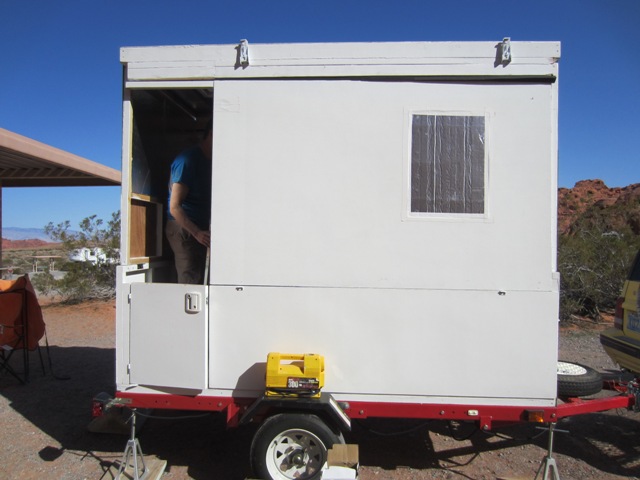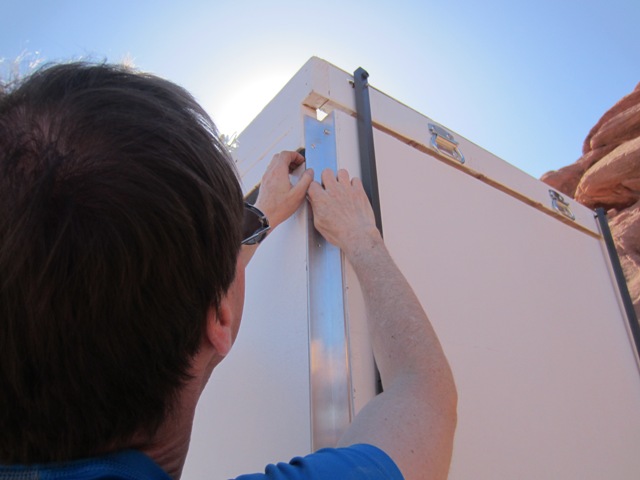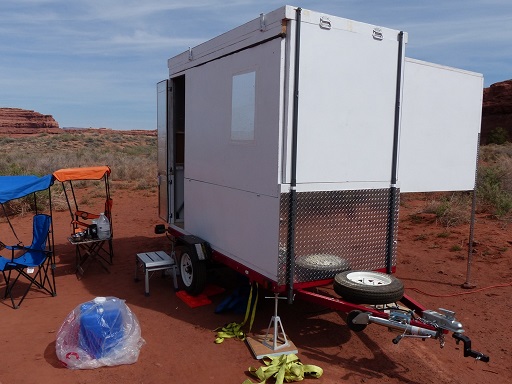My take-apart standup build
17 posts
• Page 1 of 2 • 1, 2
My take-apart standup build
I've mostly finished my take-apart collapsible standup build.
design goals were:
o can stand up in it
o can sleep in it
o can lounge in it
o can eat and cook in it
o has a sink
o has a shower
o has a stove
o has a fridge and freezer
o has a toilet (porta-potti)
o has a vanity table for the missus
o has a full-length mirror
o has a/c
o has heat
o has screened vent windows and large skylight (to see the stars?)
o can be towed by my sedan with minimal rear-view blockage (height/width)
o has a rear 2" receiver for bike rack and/or cargo basket
o and the big one: has to fit in a two-car garage with two cars in the garage as well.
fitting in the garage means it is collapsible/take-apart. for this we have these goals:
o each piece can be moved/carried by a single person (me)
o trailer can be assembled by a single person (me)
I've met all my goals except adding the screened windows (off to the home store for a screen kit now). I've taken it out on two trips, one to a nearby campground for one night, the other on a 1000 mile 4-night trip to Canyonlands National Park. I still need to do interior decorating (will be fabric attached to the walls/ceiling).
Sorry no build pictures, as my techniques are barbaric and not very precise.
Here's a link some pictures
design goals were:
o can stand up in it
o can sleep in it
o can lounge in it
o can eat and cook in it
o has a sink
o has a shower
o has a stove
o has a fridge and freezer
o has a toilet (porta-potti)
o has a vanity table for the missus
o has a full-length mirror
o has a/c
o has heat
o has screened vent windows and large skylight (to see the stars?)
o can be towed by my sedan with minimal rear-view blockage (height/width)
o has a rear 2" receiver for bike rack and/or cargo basket
o and the big one: has to fit in a two-car garage with two cars in the garage as well.
fitting in the garage means it is collapsible/take-apart. for this we have these goals:
o each piece can be moved/carried by a single person (me)
o trailer can be assembled by a single person (me)
I've met all my goals except adding the screened windows (off to the home store for a screen kit now). I've taken it out on two trips, one to a nearby campground for one night, the other on a 1000 mile 4-night trip to Canyonlands National Park. I still need to do interior decorating (will be fabric attached to the walls/ceiling).
Sorry no build pictures, as my techniques are barbaric and not very precise.
Here's a link some pictures
- Jim.M
- Teardrop Advisor
- Posts: 86
- Images: 2
- Joined: Wed May 25, 2011 8:51 pm



 I've seen here in a long long time. Here is but one point of wonder that I had in my brief look
I've seen here in a long long time. Here is but one point of wonder that I had in my brief look 

