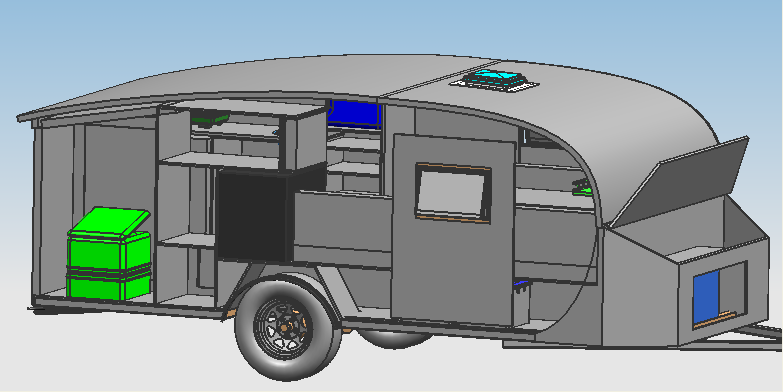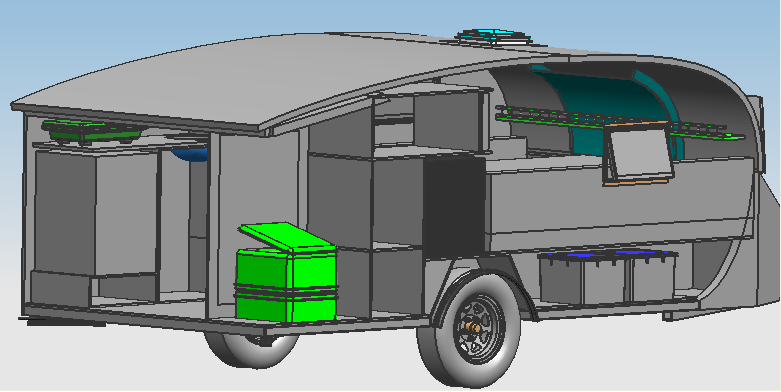Here are the desired specs.
- Under about 1200lb, 1000lb would be better as we always add as we go along in a build and add weight in the process.
- Able to sleep 4 adults, preferrebly a 54" bed and 2 bunk beds about 32" deep, couch could become bunk. 54" bed is a permanent bed not a dinette that becomes a be.
- the bunk bed would probably be a dinette of some sort, we figure it is easier to roll up sleeping bags for the teens then the parents bed
- A standie when stopped. can be a pop up of some sort so aerodynamic when towing.
- Aerodynamic, a tear drop comes to mind. can pop up or be a clamshell design, must pop up quickly as well will camp in the rain, that is the reason for the need of a dinette.
- Not against a tent top but has to be a quick set up and keep stuff inside trailer dry even as it is being set up, something attached at all times, or where the lid opens and pops up the tent as you open it.
- a portapotti area, maybe a closet that expands to also sponge bath/shower.
- stove and fridge not needed just shelves for a cooler and such, and a counter top.
- Propane heater, as we camp in the mountains and it can still freeze in june, we have had snow in every month before!
I know this may be impossible but I thought i would ask you guys as I have seen some interesting designs on here.
I have some idea but maybe will not post yet as I do not want to direct others in any way so as to get new ideas.
Thanks for any input.
Help me design "The Impossible" LOL
10 posts
• Page 1 of 1
Re: Help me design "The Impossible" LOL
How about a long A-frame with folding dormers on each end?
- Tomterrific
- 500 Club
- Posts: 611
- Images: 8
- Joined: Thu Mar 26, 2015 3:18 pm
- Location: Central Ohio



