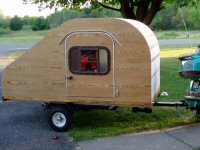Shrug,
I gave some thought to your raised roof idea on the reworked compact. Now I must warn you I cannot draw well in these borrowed CAD programs, (mostly I just stick boxes and circles together) but I think you will get the Idea from the pic I posted in my gallery.
The roof and sidewalls are solid. The sidewalls are hinged at the ceiling and fold inward. If you design the wall height to be half of the ceiling width then they can be folded flat against the ceiling and stowed for travel allowing full access to the interior cabinets. The exterior and interior aluminum angles are sealed and screwed in place over the corners direct water away from the inside as Andrew suggested. The seal can be installed to the permanent rooftop and seal the raised roof in both the raised and lowered positions. A couple of draw latches will hold the sides in place when set up.
Now the aft wall is still in development but I believe a similar arrangement would work. Add a piece of lumber to the aft edge of the raised roof to hang the hinged aft panel on so that when it is stowed it can fold up against the stowed sides. The edges of the rear panel could have the same angle and seal arrangement as the sidewall to permanent roof.
To set this thing up you would go inside and raise the roof beyond the set position in order to swing the rear panel and sidewalls past the aluminum angle water diverter. Then lower the ceiling and side/aft panels onto their sealing surfaces and latch in place. This idea should be water and wind proof.
Remember this is a concept only. All the material dimensions will need to be worked out in order to prove the idea. I hope you can understand the drawing with that annoying watermark on top of it.
Any thoughts? Mark
The updated Compact
28 posts
• Page 2 of 2 • 1, 2
-

Mark Mckeeman - Teardrop Master
- Posts: 157
- Images: 10
- Joined: Fri Jul 30, 2004 1:06 pm
- Location: Ottawa, Ontario
Andrew, I really like this design as well, and I think that it would be interesting to have the roof raise at both ends. You could probably use canopy lifters to do this, although it would be a bit pricier. I still have to finish up my first tear, but this is already looking like the next project.  Amy
Amy
 Amy
AmyAmy
"...follow humbly whereever and to whatever abyss Nature leads, or else you shall learn nothing." T.H. Huxley
Photo Log
Camping Trips with the Tear
"...follow humbly whereever and to whatever abyss Nature leads, or else you shall learn nothing." T.H. Huxley
Photo Log
Camping Trips with the Tear
-

AmyH - *The 300 Club
- Posts: 624
- Images: 4
- Joined: Sat May 15, 2004 8:35 pm
- Location: Shoreline, WA


