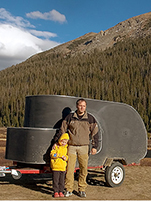Trailer plans
19 posts
• Page 1 of 2 • 1, 2
Trailer plans
Here's my idea on building the trailer. It has to hold four people and my kids can't sleep next to each other without fighting. The trailer frame is about 6' by 10'. The front end would be like the Squidget and the back about the same except the wall would go straight up after the angle. The roof would be flat as that's easier to make.
Someone on the board suggested in camping in the trailer before deciding on everything in it so the only thing that I'm planning on in the interior is a raised bed for me and my wife. One kid will sleep below us and the other in the front. I should be able to finish the trailer quicker that way also.
The walls and roof will be a 2 x 2 framed with 1/8 inch plywood and polyurathene foam poured between the sheets. I was planning on making a brace using 3/4 plywood and drilling holes through the 2 x 2 and then bolting it together to keep the foam from deforming the thin plywood. The floor will be built the same way except the top part will be 1/2 inch plywood. The walls will be about 6' high.
Finishing will be with CPES and paint. The current family favorite for the color is metallic purple. http://tinyurl.com/qd3n4
Once I liberate the windows from my father-in-laws camper I can draw up some plans. The above is how I was planning on constructing the trailer. I"m also planning on putting in a vent fan and an air conditioner.
Does anybody see any problems with this? Will the floor be able to hold up? I weigh over 250 lbs and my wife weighs over 300 lbs so I'm a little worried about strength. My father-in-law is worried about racking. Is this something that I should be worried about?
Someone on the board suggested in camping in the trailer before deciding on everything in it so the only thing that I'm planning on in the interior is a raised bed for me and my wife. One kid will sleep below us and the other in the front. I should be able to finish the trailer quicker that way also.
The walls and roof will be a 2 x 2 framed with 1/8 inch plywood and polyurathene foam poured between the sheets. I was planning on making a brace using 3/4 plywood and drilling holes through the 2 x 2 and then bolting it together to keep the foam from deforming the thin plywood. The floor will be built the same way except the top part will be 1/2 inch plywood. The walls will be about 6' high.
Finishing will be with CPES and paint. The current family favorite for the color is metallic purple. http://tinyurl.com/qd3n4
Once I liberate the windows from my father-in-laws camper I can draw up some plans. The above is how I was planning on constructing the trailer. I"m also planning on putting in a vent fan and an air conditioner.
Does anybody see any problems with this? Will the floor be able to hold up? I weigh over 250 lbs and my wife weighs over 300 lbs so I'm a little worried about strength. My father-in-law is worried about racking. Is this something that I should be worried about?
- Dewayne_Mellen
- Teardrop Advisor
- Posts: 78
- Joined: Wed Feb 15, 2006 9:30 pm
- Location: Redford MI
First I would recommend, from what you have described, that you NOT have a child bunk under the adult bunk. Could be a big safety issue. Better safe than sorry.
Tracy
Photos4Aidan.com
Photos4Aidan.com
-

dacrazyrn - Teardrop Master
- Posts: 284
- Images: 74
- Joined: Tue Aug 09, 2005 1:35 am
- Location: Greeley, CO





