got the fever and started doing some research..
same day, found this on craigslist for free..

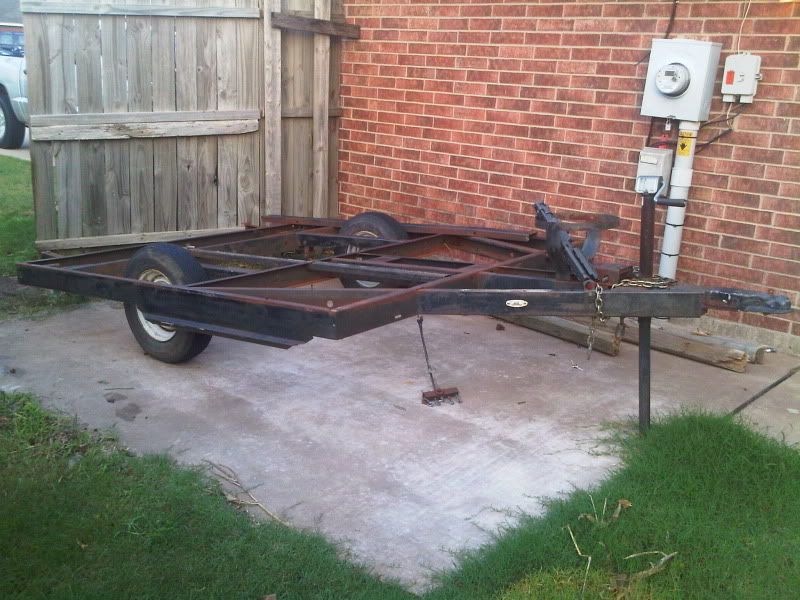
so i took it home, stripped it down re greased the bearings, and wire wheeled the frame to get a little rust off.. all in all its in great shape, just a little surface rust..
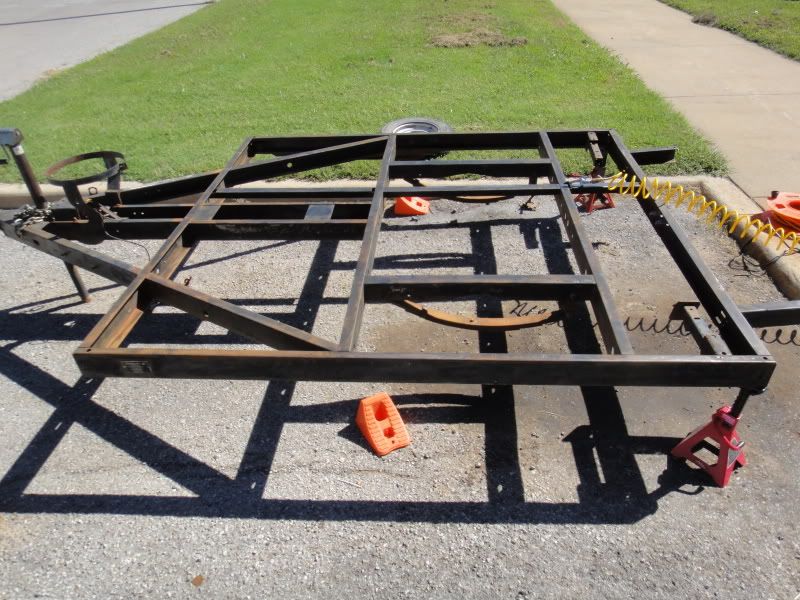
i then painted it with a high quality rust inhibiting primer..
and then forgot to take a picture i was so excited lol..
i then started planning it out.. after several computer drawings and playing, i came up with a home design similar to a benroy i guess, but mainly just kinda making it up as i go lol.. it will be 4 feet tall, 8 ft long, and about 6 ft wide, since the trailer is that wide and i dont wanna modify it..
since the wheels are interior and needed clearance, i thought about floor with raised wheel wells for the wells, but theres not enough space between them for a full size bed which is my plan. so i then thought about raising the whole floor, which i ended up doing.. this allows me to have a 7 inch tall storage space under the entire floor pretty much, and i really like the extra storage.. it cuts down on the headroom, but i still will be able to sit up no problem..
so i built the frame with 2x8s ripped down to 6.5 inches, which with the plywood on both sides gives 7 inches for the tires (tires stick up 4 inches plus 3 inches travel until the axle will hit the frame, so max travel.)
yes i know it is pretty overbuilt.. i considered using a sandwich type sides to the base, but after figuring the weight saved it really wasnt a whole lot difference and a lot more work.. and the sides of the base gives me an excellent place to attach the sides.
heres the base semi built, enough for the wheel wells built and me to be able to cover it with the lovely black gooy mess..
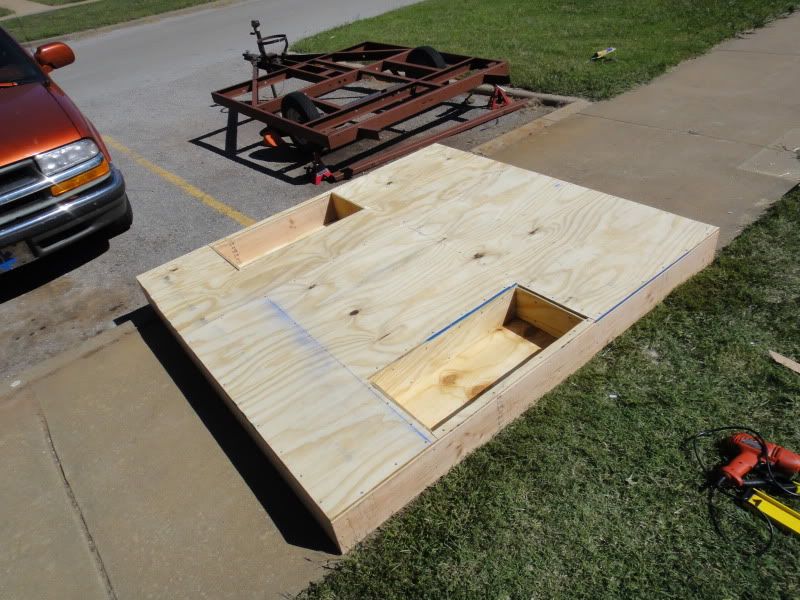
and again i forgot to take a picture after i covered it and myself with blackness lol.. if only i could train my dog to take photos id be set..
after a few days at work i returned home and put it on the trailer..
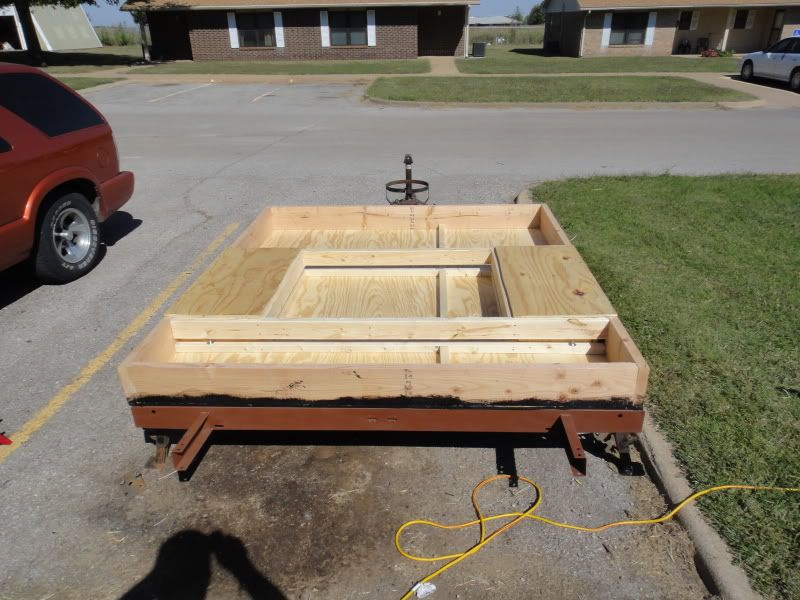
i then finished putting in my bracing ( again probably overbuilt)
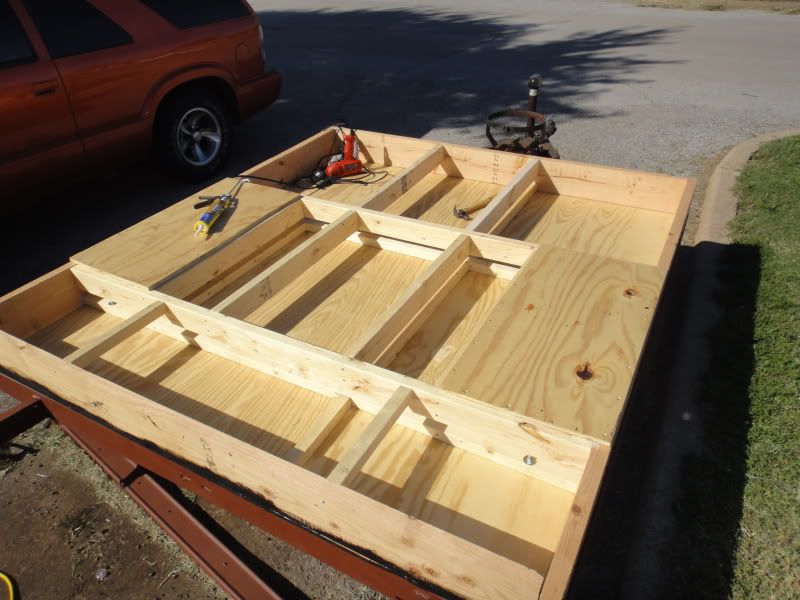
you can see where all my storage will be

i then built the interior floor panels. this are all able to be removed, so i can get to the storage.. oh and im plannng on using a futon style mattress inside, so it will allow me to fold the mattress out of the way to get to the storage. i will probably use this storage for items for camp set up, things i wont be needing access alot so i dont have to keep moving my bed.
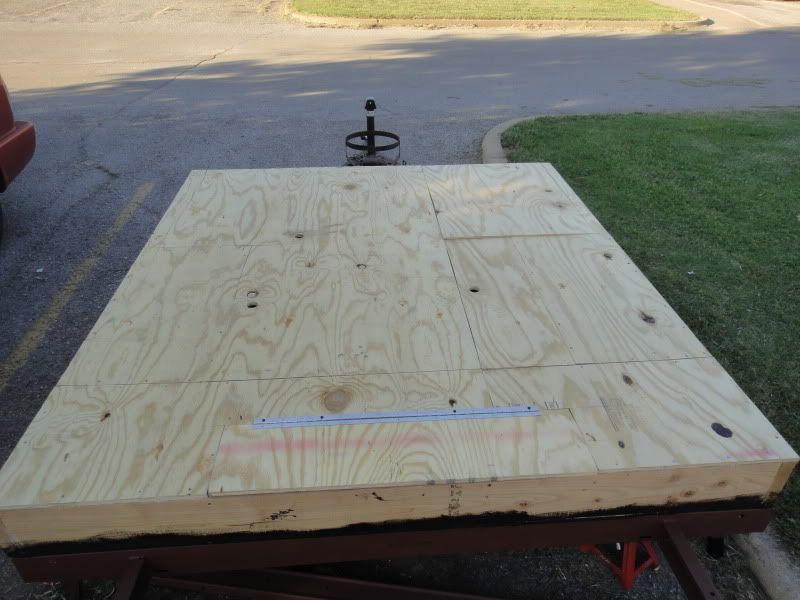
then, back to work for a few days.. im an EMT, so i took advantage of my down time at the shop, playing with the projector and the computer playing with the deign of the walls on a full size scale lol..
i came home. drew out some walls, and build away i went lol..
first wall up.. you can see some of the supports for the interior cabinets i had planned up.. these helped setting the wall on the base, i then screwed the walls to the base..
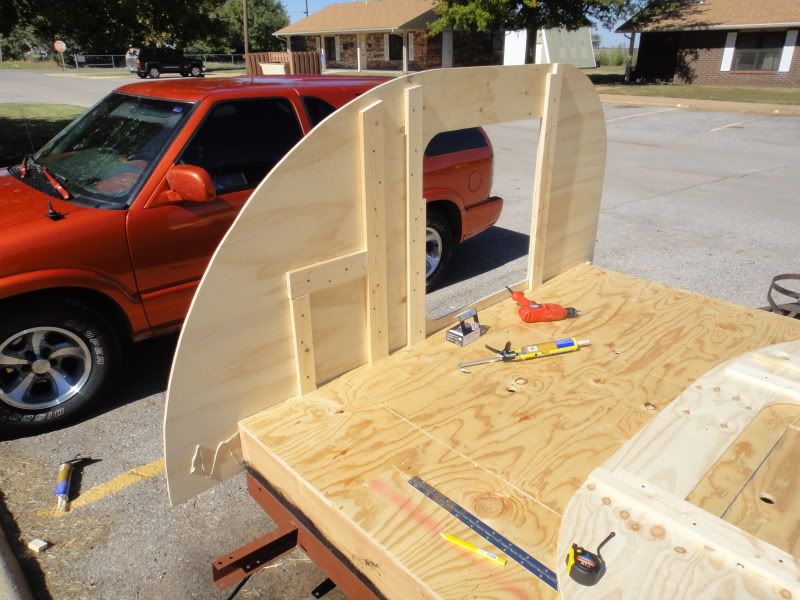
both walls up
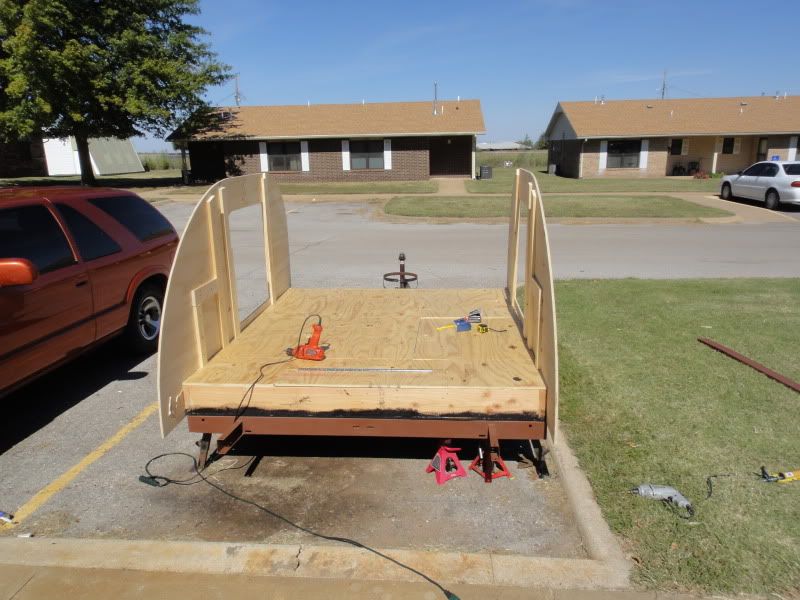
since they are attatched to the base so well, even wothout any roof spars in place they are really sturdy.. helps in this oklahoma wind lol..
i then began placing the roof spars in. i also framed in the roof vent ( i framed in one one both sides, in case i ever want to add a second one.. i just have one fantastic vent to go in now, but i figured a few extra boards wouldnt hurt in case i ever want to add another vent or something later.. also put in the interior upper cabinent frame to give extra stabilization.. this cabinent will have doors on both the galley side and bed side, so i can access items from both sides if needed.. im gonna have a small galley, but i like it simple.. probably wont have a sink or anything, just mainly storage.
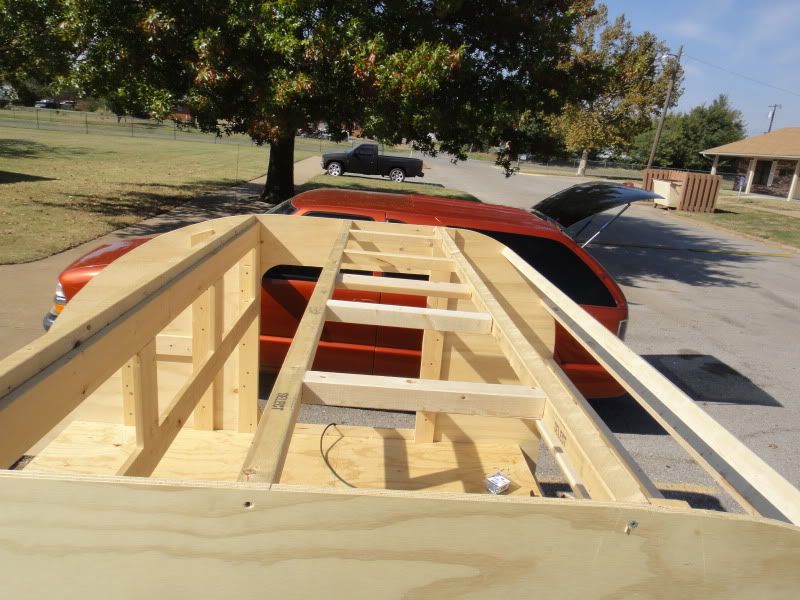
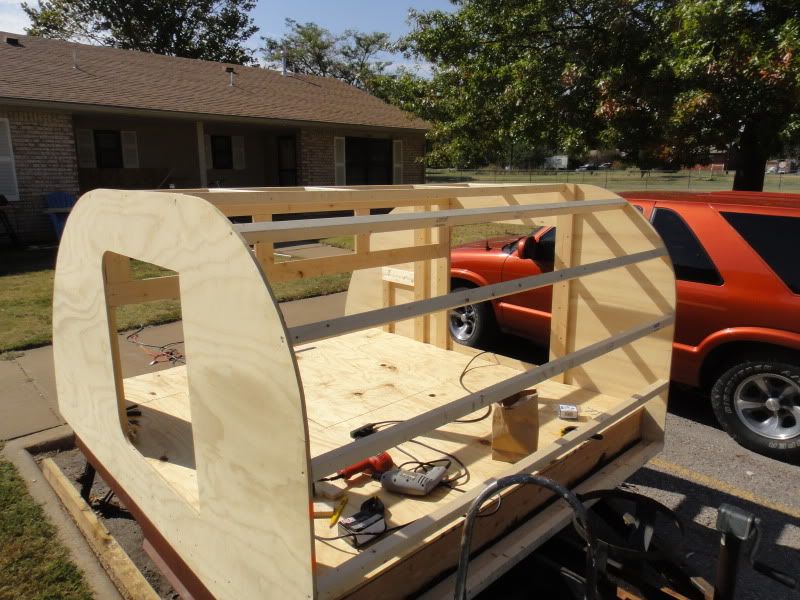
i also started placing in the nailing strips for the walls and roof..
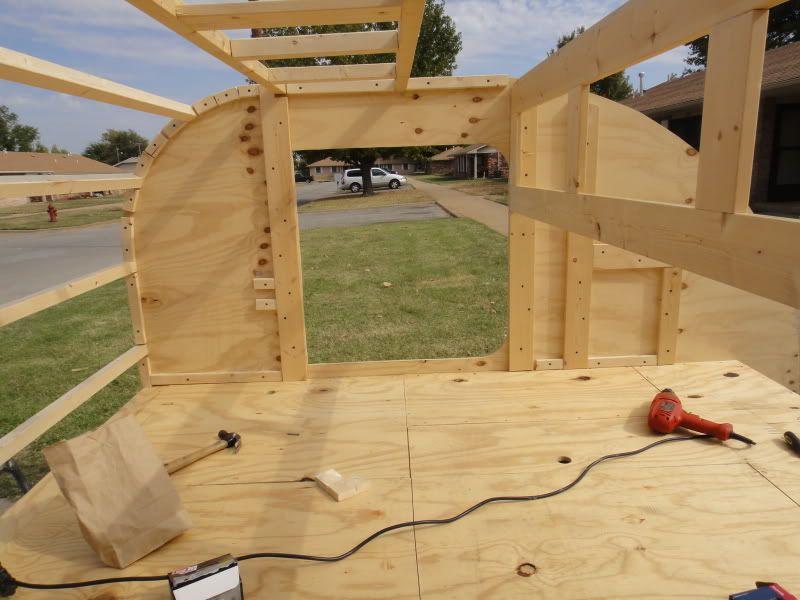
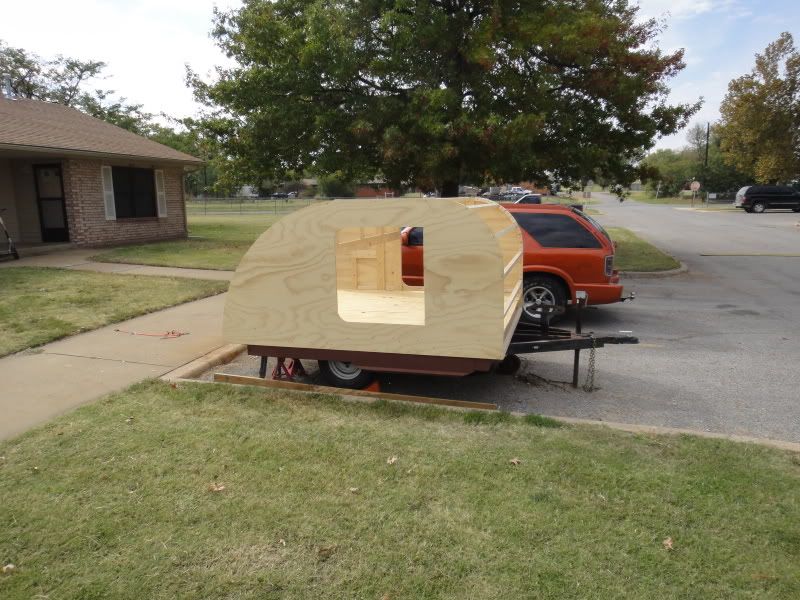
oh and my workshop.. at least my landlord is very nice

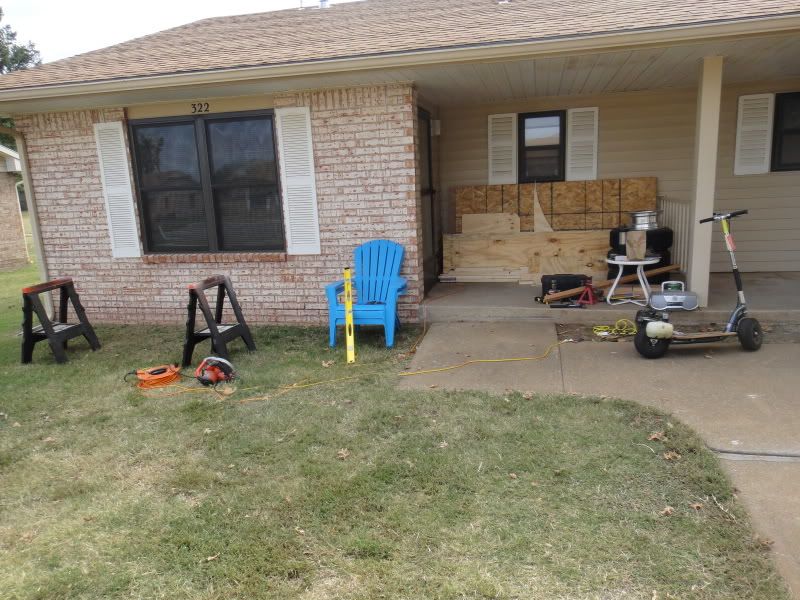
and my helper.. he supervises me through the window, but hes not much for running power tools..
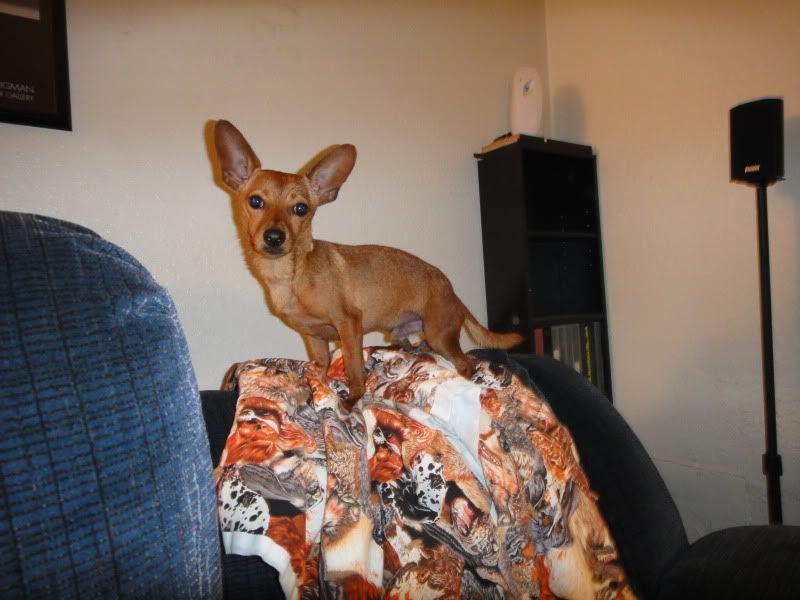
thats about where i am right now.. im back to work until saturday, and if the weathers nice ill be back at it.. hoping to get the wall insulation and wiring in, then the walls and interior ceiling in this weekend..

 - you might need them later on!
- you might need them later on!

 You have one heck of a start! Good job!
You have one heck of a start! Good job!

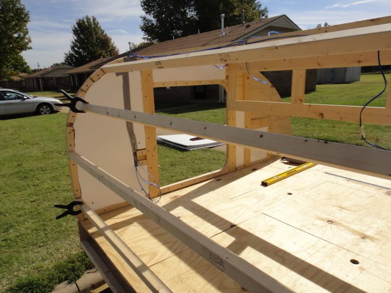
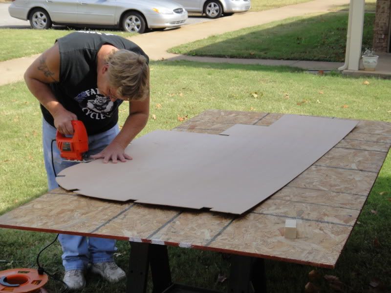
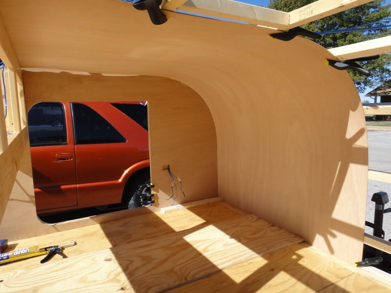
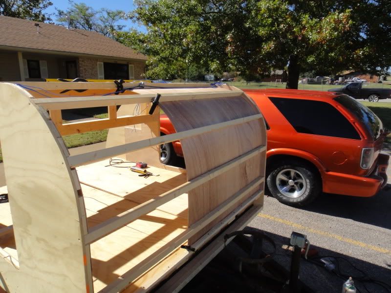
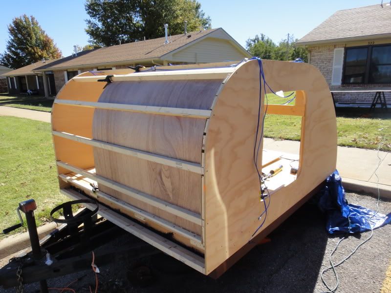
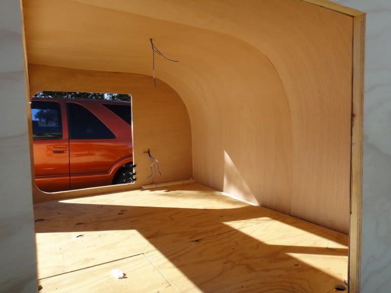
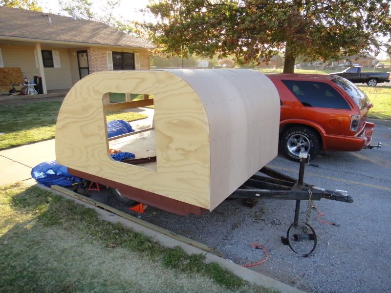
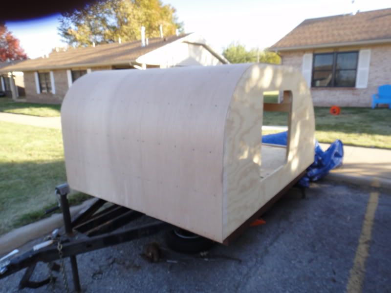
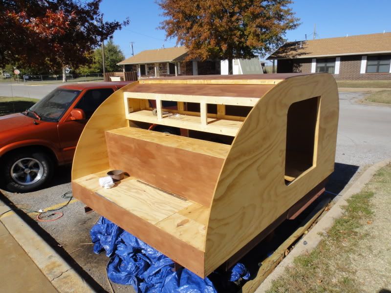
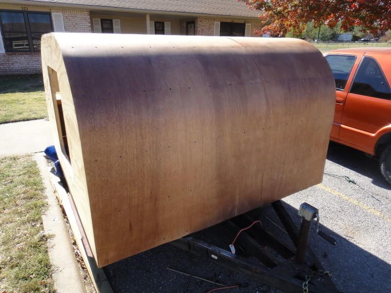
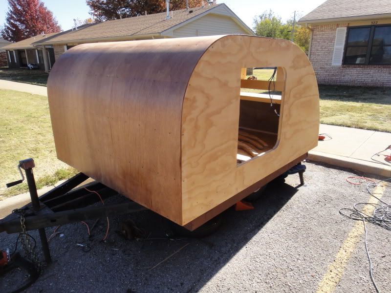
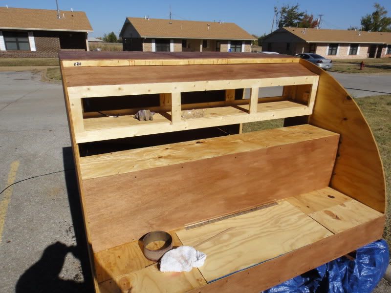
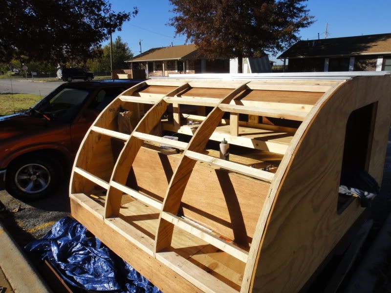
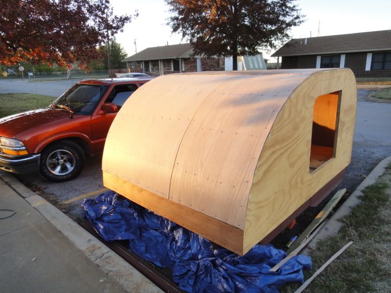
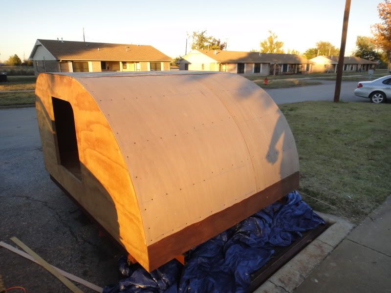
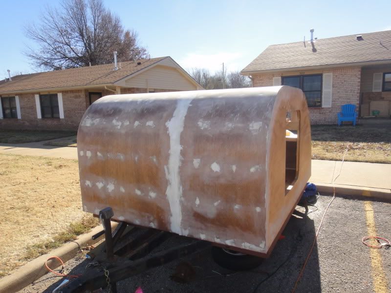
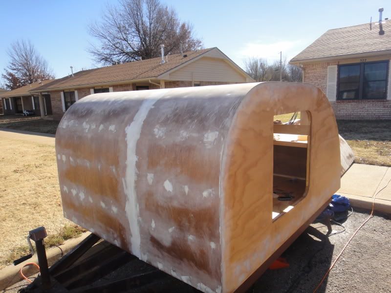
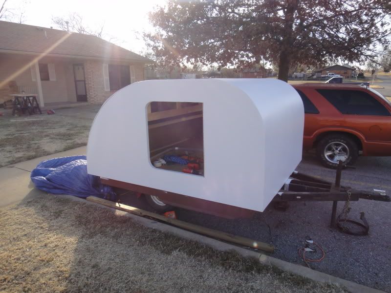
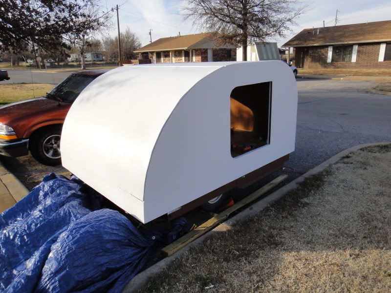
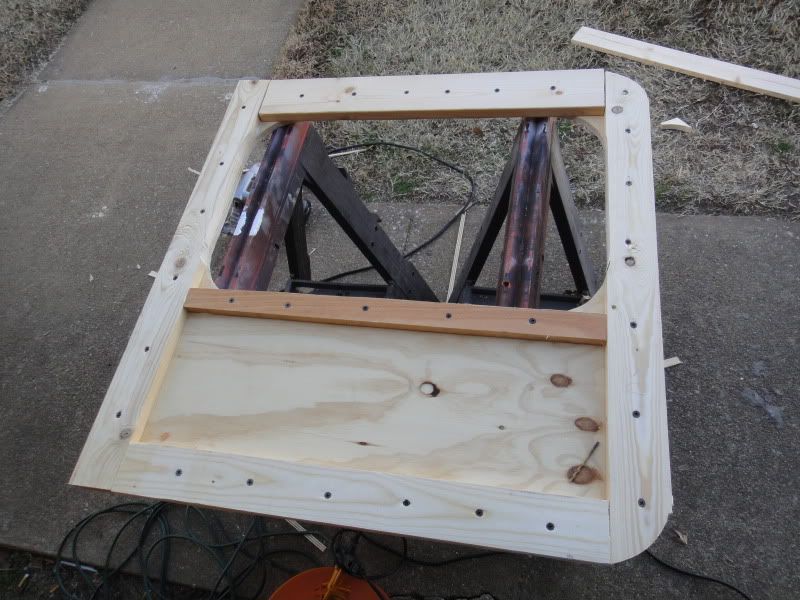
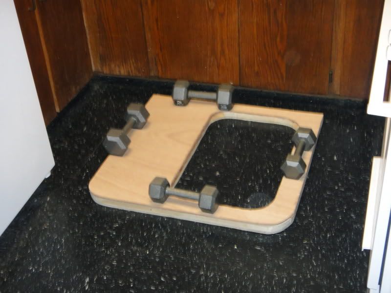
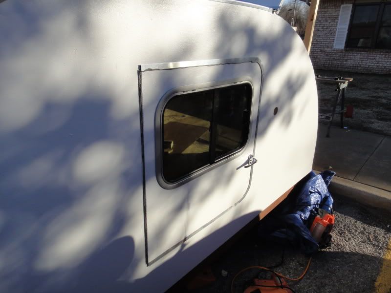
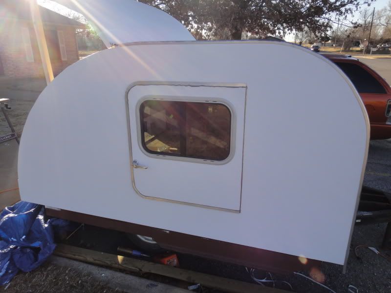
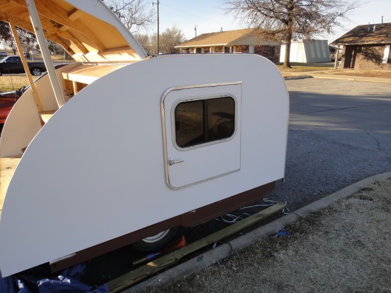
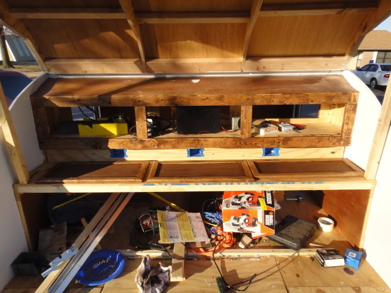
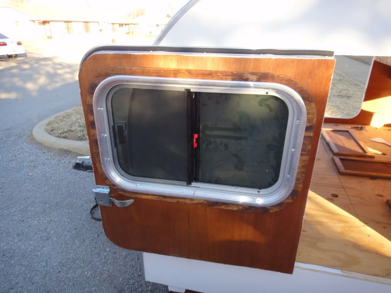
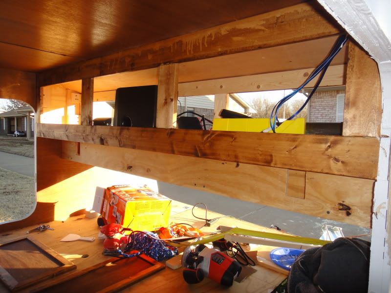
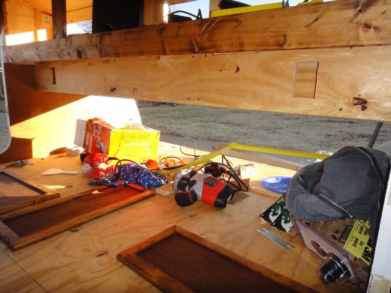
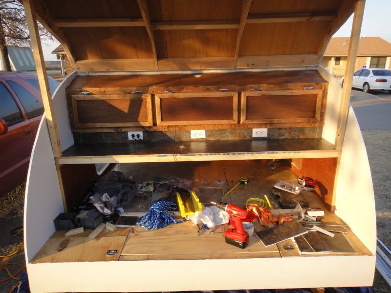
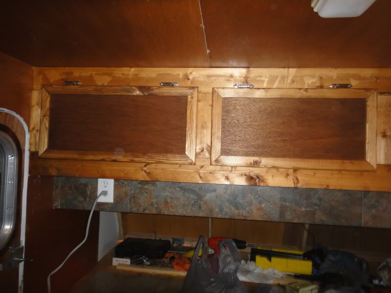
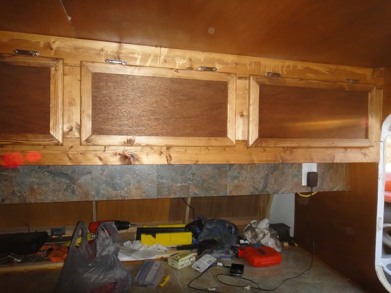

 Good...ness! You have really been working! The teardrop is looking incredible!
Good...ness! You have really been working! The teardrop is looking incredible!
 ).
).