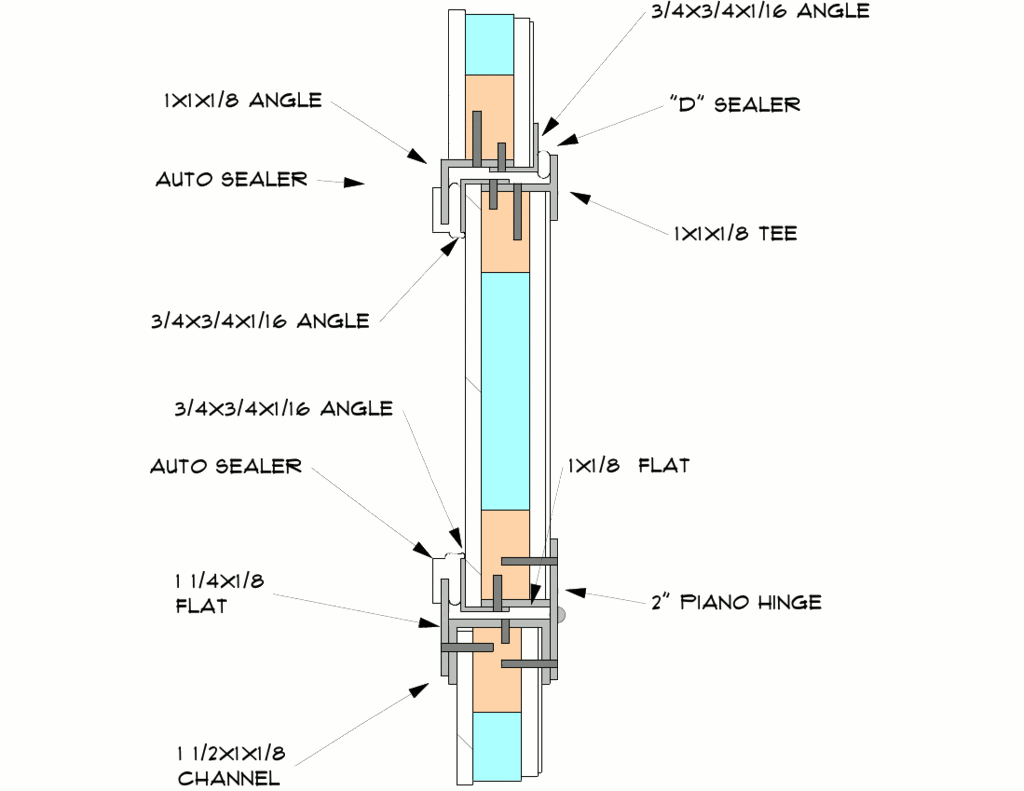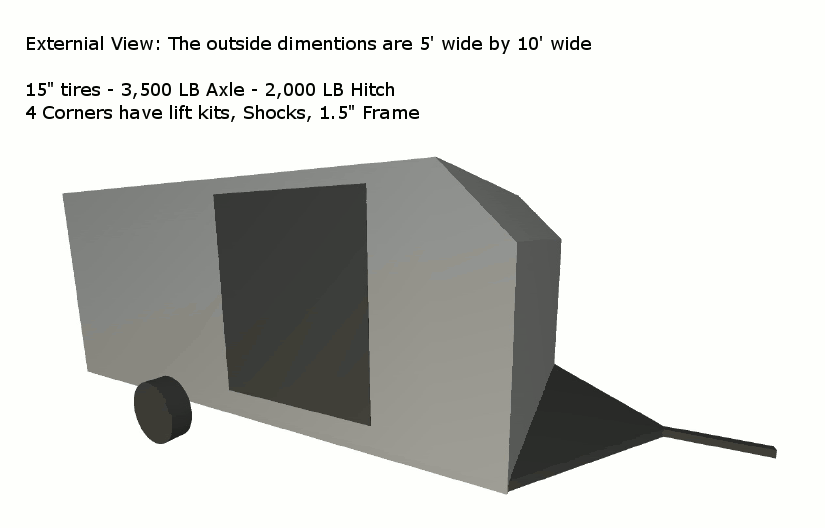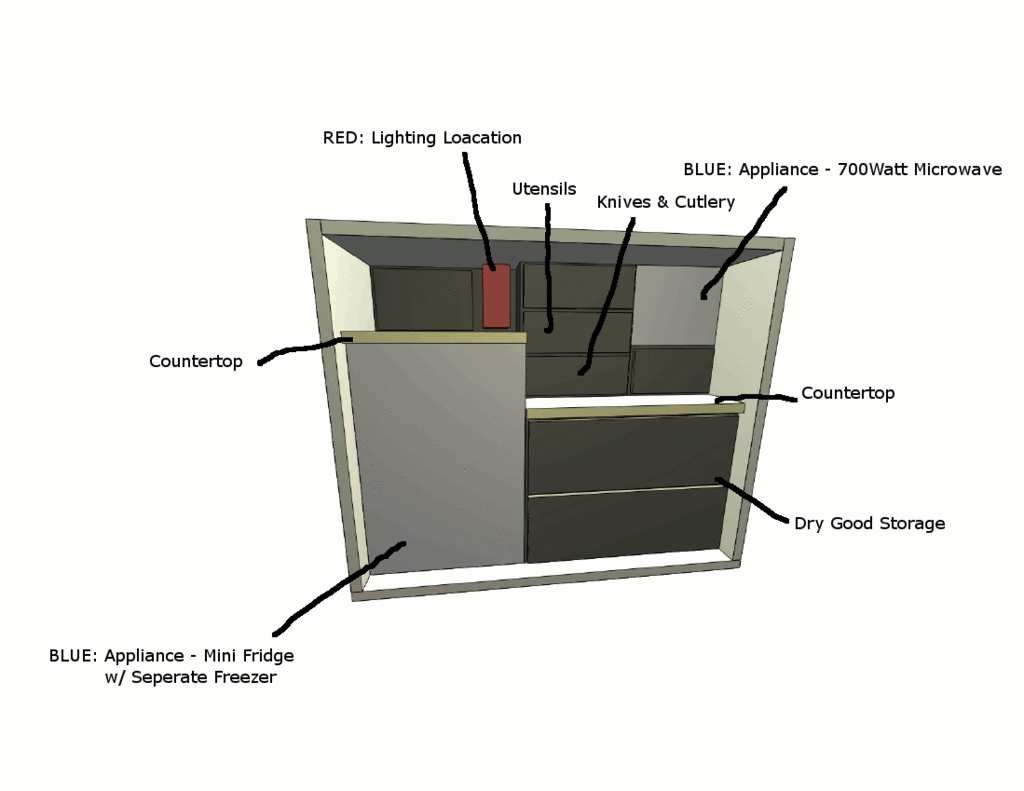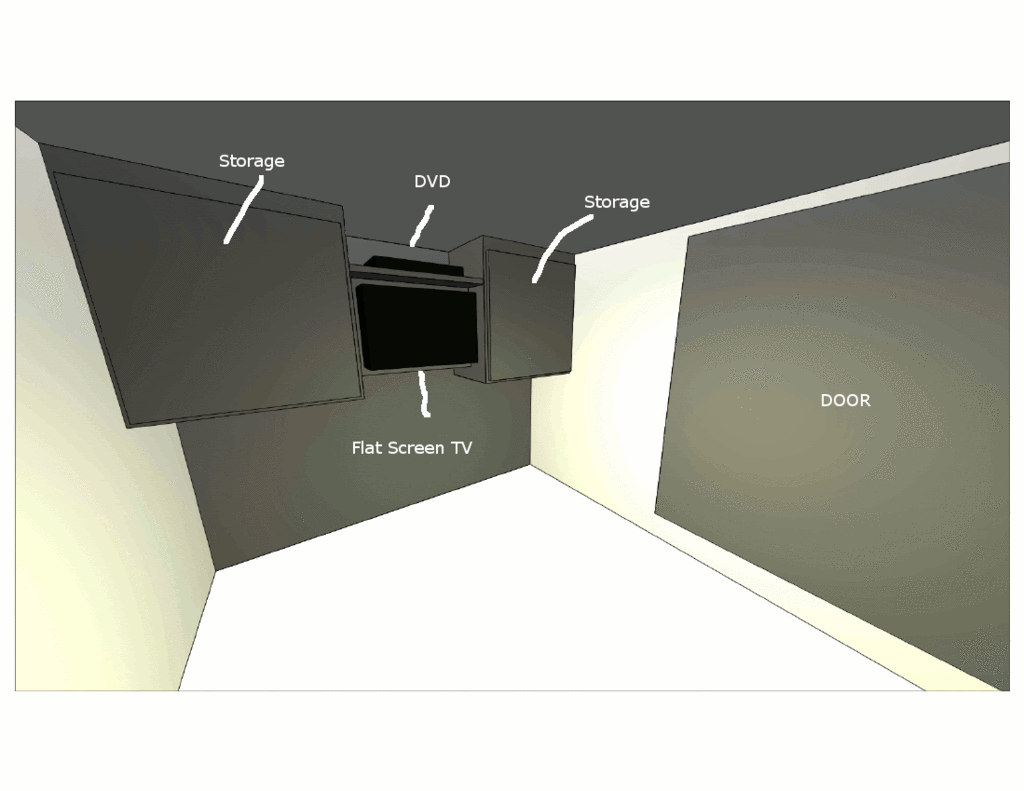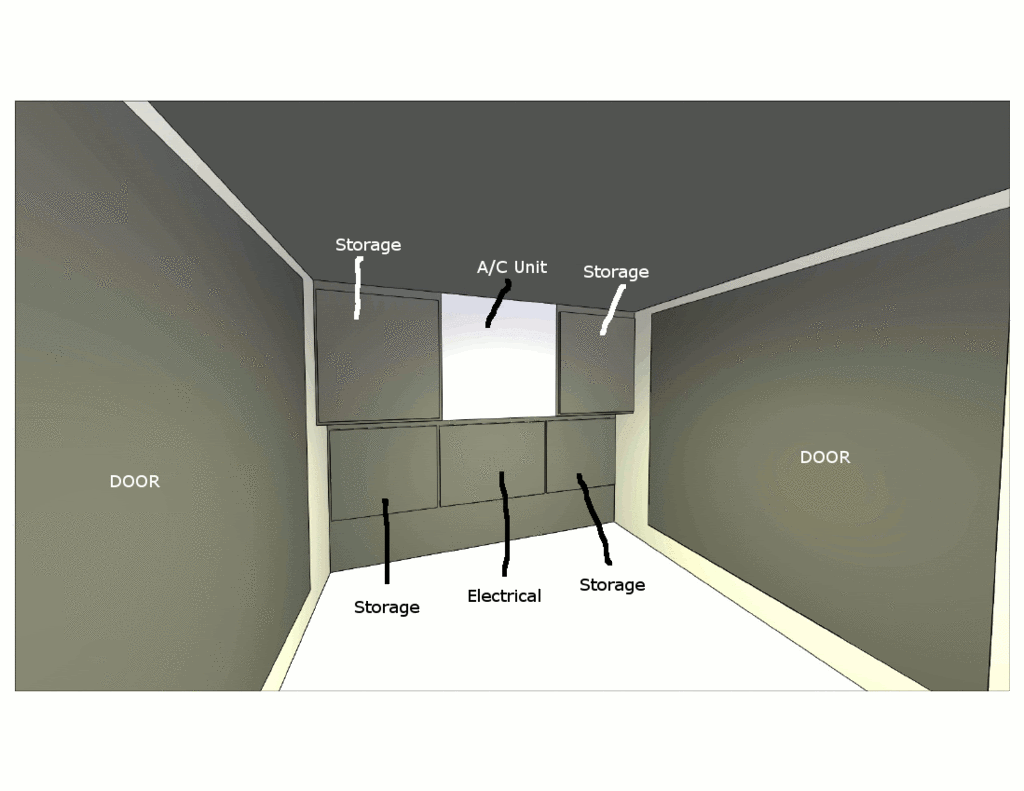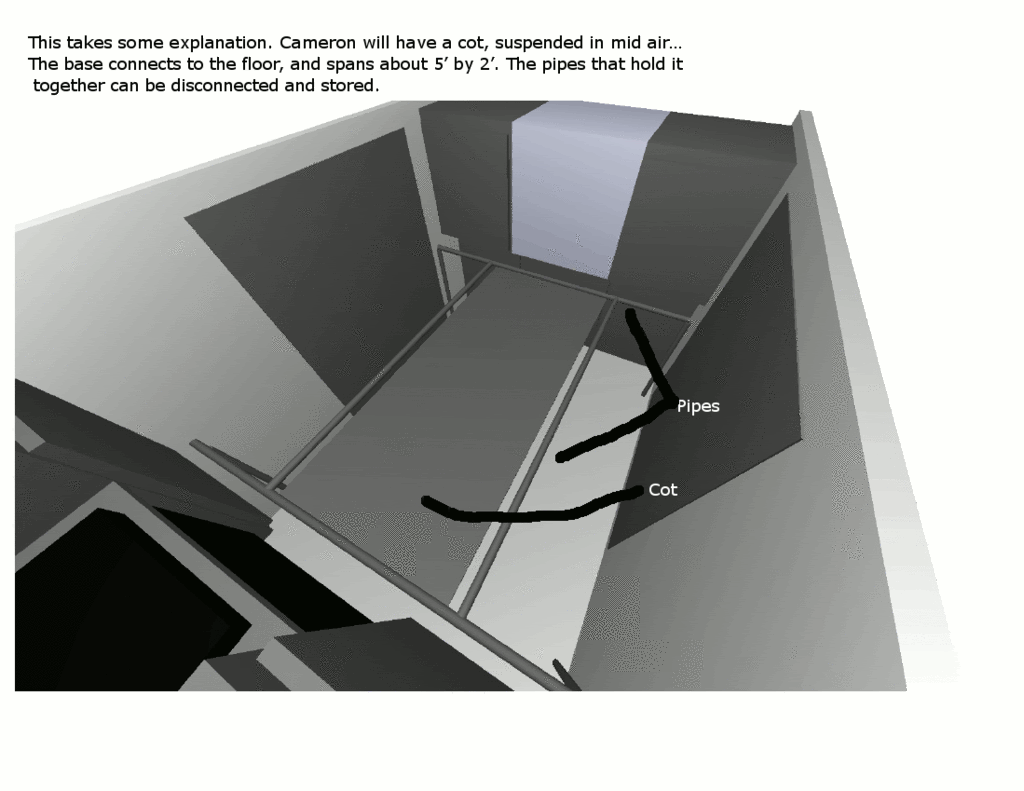
I just dropped money today for the custom 5X10 trailer. Not a bad price either... $660 for the turn key. 15" wheels, fenders, leaf springs, lights, 3,500lb axle and 2,000lb tongue. I had to drive an hour and a half for it, but locally people wanted close to a grand for the same thing. It will take 3 weeks to arrive and then I can start construction. I'm SO excited!
I'll post up things as I get them done, and I'll start dropping up my technical diagrams and electrical calculations and diagrams too. I'd love some feed back... especially on the electrical part. I've wired my house, but I got to confess the trailer seems more complicated than my house did.
I'll also post up actual costs too, so if someone out there has a hankering to build one and material prices are crazy you'll know ahead of time.
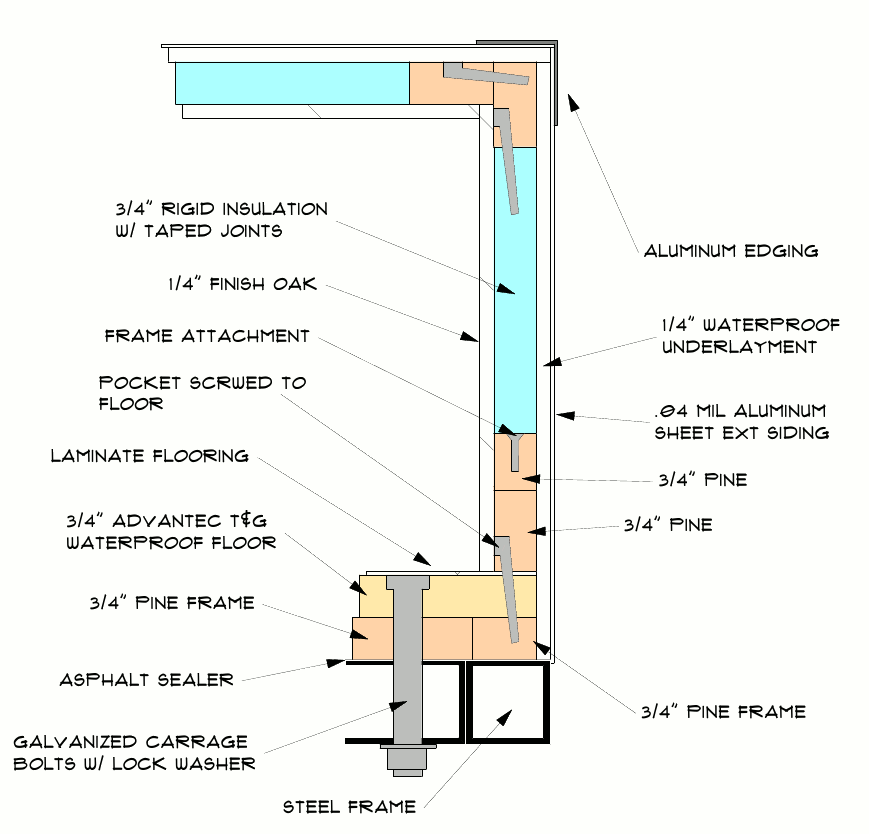

 Wright
Wright

