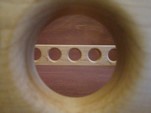Hi all, I gave the new router a spin and understand why it is recommended. After using the jigsaw it is like driving a Cadillac. That said I have a question: for purposes of making the rabbet for the side all and bulkhead wall a few have suggested that the rabbet be 1/4 x 3/4. I understand that to mean I cut into the 3/4 ply at a depth of 1/4, and then cut a chanel that accommodates the 3/4 ply bulkhead wall. Is this right? Please see the hand drawn pic I posted in an above post.
If this is right I don't understand how to get to the 3/4? The standard rabbet router bit makes the Chanel 1/2 at most.
Thanks!
First build 5x10 Rimple design
Re: First build 5x10 Rimple design
That's right. You should clamp a straight edge for the edge of the router shoe to guide on. You want to measure from the edge of the cutter to the edge of the shoe (or base) on your router and space the straight edge that same distance away from where you want the edge of the cut to be; it is better to err on the short side and have to mach an adjustment than it is to miss wide.
For a rabbet you can set the guide up once, free hand a couple of passes near the edge of the ply (it is better to make a few shallower passes than it is to try and hog the whole thing out in one pass) and then use the guide for the clean edge cut.
For a dado in the middle of a sheet you can either set up two straight edges like an alley and just clean out every thing between them; or you can set one and make the necessary passes down one side of the dado, then set the guide on the other side and clean out the rest. Using two straight edges makes it easier because you can do both sides and only have to change the depth settings on the router once for each pass.
There may also be situations where you want to scarf an area wider than the offset of the router shoe. In those cases it is better to work from the middle of the cut outward, otherwise you might not leave anything to support the shoe. With just one side of the shoe supported the router can get a little tippy (unless you use perfect technique) so I like to attach a shim the same thickness as the cut depth... I call it an "outrigger"... which helps support the router better. For simple short passes it's less of an issue, but when going around shapes and such when your hands have to cross over it is easier hold things stable and takes less concentration.
For a rabbet you can set the guide up once, free hand a couple of passes near the edge of the ply (it is better to make a few shallower passes than it is to try and hog the whole thing out in one pass) and then use the guide for the clean edge cut.
For a dado in the middle of a sheet you can either set up two straight edges like an alley and just clean out every thing between them; or you can set one and make the necessary passes down one side of the dado, then set the guide on the other side and clean out the rest. Using two straight edges makes it easier because you can do both sides and only have to change the depth settings on the router once for each pass.
There may also be situations where you want to scarf an area wider than the offset of the router shoe. In those cases it is better to work from the middle of the cut outward, otherwise you might not leave anything to support the shoe. With just one side of the shoe supported the router can get a little tippy (unless you use perfect technique) so I like to attach a shim the same thickness as the cut depth... I call it an "outrigger"... which helps support the router better. For simple short passes it's less of an issue, but when going around shapes and such when your hands have to cross over it is easier hold things stable and takes less concentration.
KC
My Build: The Poet Creek Express Hybrid Foamie
Poet Creek Or Bust
Engineering the TLAR way - "That Looks About Right"
TnTTT ORIGINAL 200A LANTERN CLUB = "The 200A Gang"
Green Lantern Corpsmen
My Build: The Poet Creek Express Hybrid Foamie
Poet Creek Or Bust
Engineering the TLAR way - "That Looks About Right"
TnTTT ORIGINAL 200A LANTERN CLUB = "The 200A Gang"
Green Lantern Corpsmen
-

KCStudly - Donating Member
- Posts: 9616
- Images: 8169
- Joined: Mon Feb 06, 2012 10:18 pm
- Location: Southeastern CT, USA

