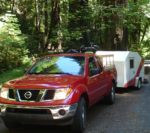Dewi wrote:Could I ask... coat with resin? What type of resin and why? (May sound like a dumb question... but I don't know the answer, so I thought I'd ask)
Liking the mockup very much!
Cheers, Dewi
My recommendation:
http://www.rotdoctor.com/
-

Cliffmeister2000 - Titanium Donating Member
- Posts: 3622
- Images: 157
- Joined: Thu Jul 26, 2007 10:18 pm
- Location: Phoenix, AZ

