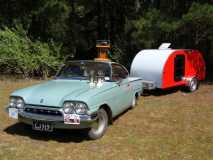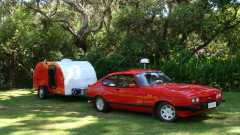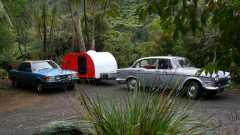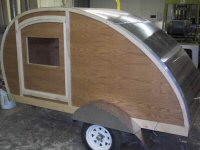On the other subject above, this is how Kiwis spit roast a sheep.
Ok here we go...PMF!
Re: Ok here we go...
Hay Vedette. If your wife is like mine, she uses cm . I always work with mm. Gets a bit confusing sometimes.
On the other subject above, this is how Kiwis spit roast a sheep.


On the other subject above, this is how Kiwis spit roast a sheep.
Cheers  Frank
Frank
Build Journal.http://www.tnttt.com/viewtopic.php?f=50&t=60604#p1089019
Trips, Pics and Hiway Taleshttp://www.tnttt.com/viewtopic.php?f=43&t=61399
My Gallery http://www.tnttt.com/gallery/album.php?album_id=3091



 Frank
FrankBuild Journal.http://www.tnttt.com/viewtopic.php?f=50&t=60604#p1089019
Trips, Pics and Hiway Taleshttp://www.tnttt.com/viewtopic.php?f=43&t=61399
My Gallery http://www.tnttt.com/gallery/album.php?album_id=3091
-

Sheddie - 1000 Club

- Posts: 1499
- Images: 1129
- Joined: Mon Jul 01, 2013 3:26 pm
- Location: Whangarei, New Zealand
Re: Ok here we go...
rebapuck wrote:Back in the 70s, I think, the US made a stab at trying to convince the public to go metric. I remember my mother in a panic about her recipes. I had to assure her that no one was going to come in and forcibly take her measuring cups away.
Lol that's funny.
-

dales133 - 4000 Club

- Posts: 4605
- Images: 1
- Joined: Mon Oct 13, 2014 5:26 pm













 )
)





