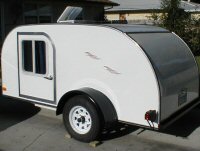I made great progress this week at skinning and trimming the camper. My brother and nephew helped me lift and install the flexy side panels on Tuesday. Mary and I installed the roof aluminum on Wednesday. Today, Thursday, I worked on trim, fenders, and doors.
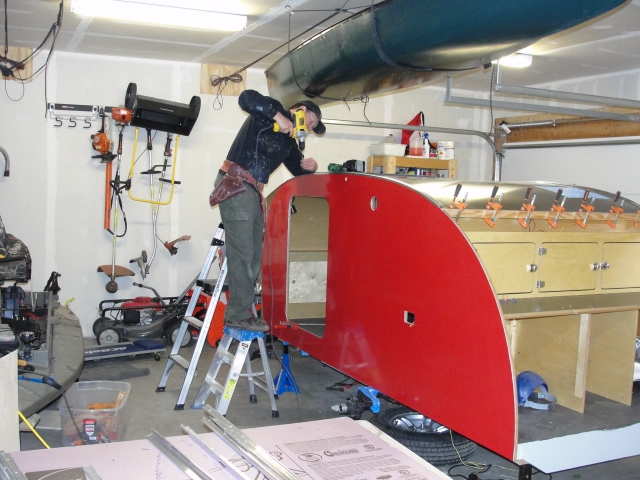
I sprayed 3M Spray 90 contact cement along the upper edge of the side panels and around the edges of any cutouts. This worked well to hold it in position until I got other parts installed later to hold more securely. I'm applying the roof trim to hold down the .060 mill finish aluminum.
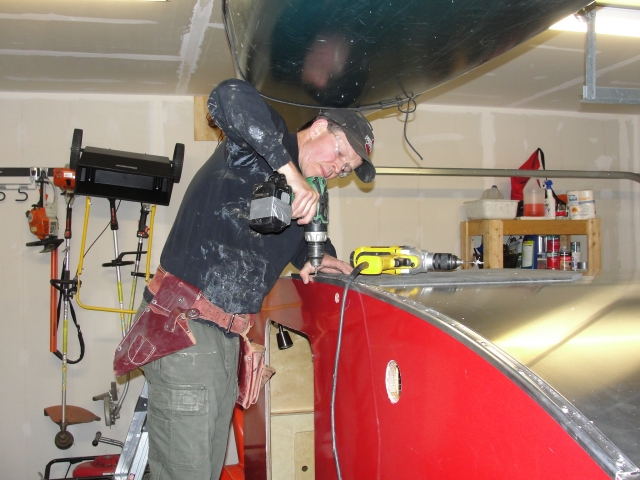
The soft trim bends nicely around curves.
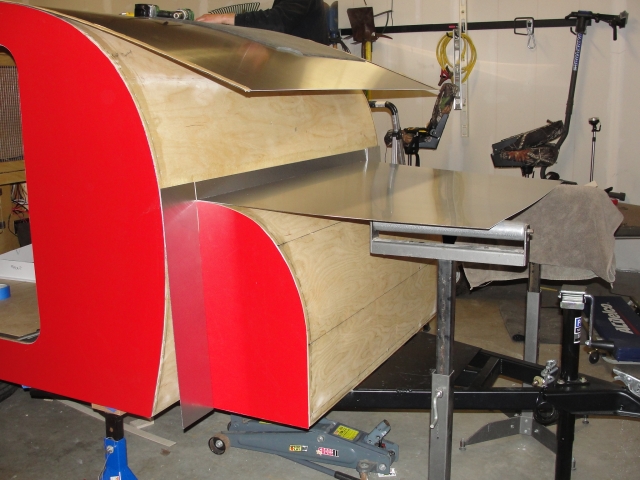
The roof is a marine grade .060 aluminum that is resistant to curving. Mary and I had an epic struggle getting the roof to bend down to the storage module. I had applied contact cement to the side panels of the storage module and the top edges of the storage module roof and the side panels adjacent to the front storage module. This saved the day as we had enough to hassle with getting that roof to bend down and drive screws through 1 1/2" trim piece that holds it down. We eventually succeeded.
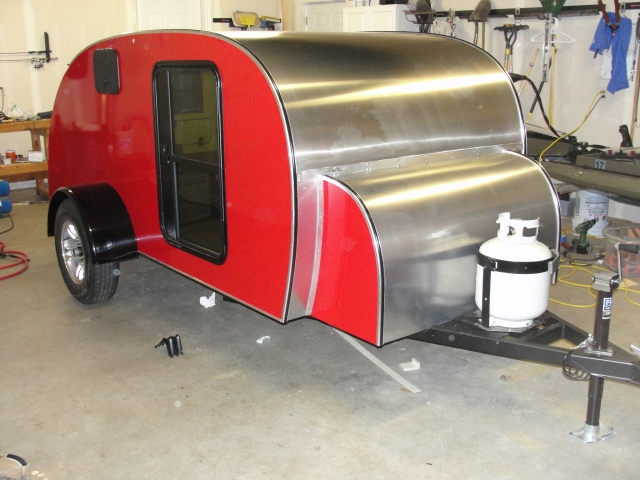
We're real happy with the way it turned out. I've got some bottom trim to install and we need to clean the top better from some caulk that got all over during our struggle with the top, but it's looking like a clean install.
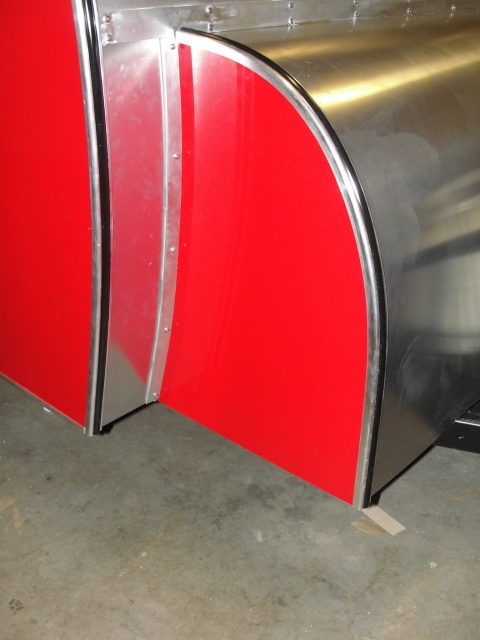
I'm waiting on some gray Trempro caulk since they accidentally sent me white. I'll use that to seal up the edges of the plain trim seams. There is caulk underneath these pieces though.
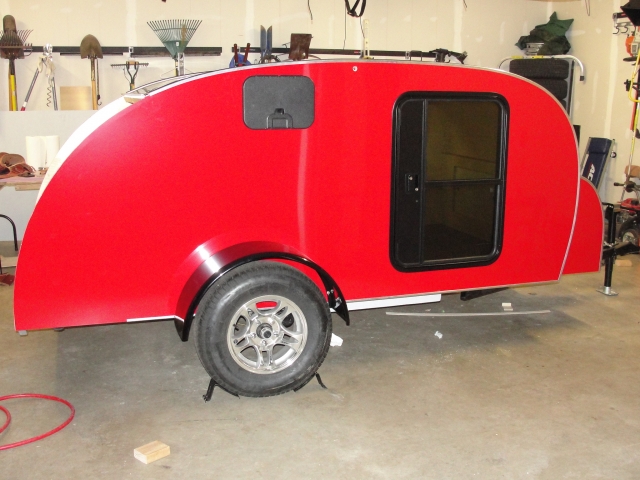
Needs bottom trim at the rear and on the storage module, rain sill above the door, and the porch light yet.
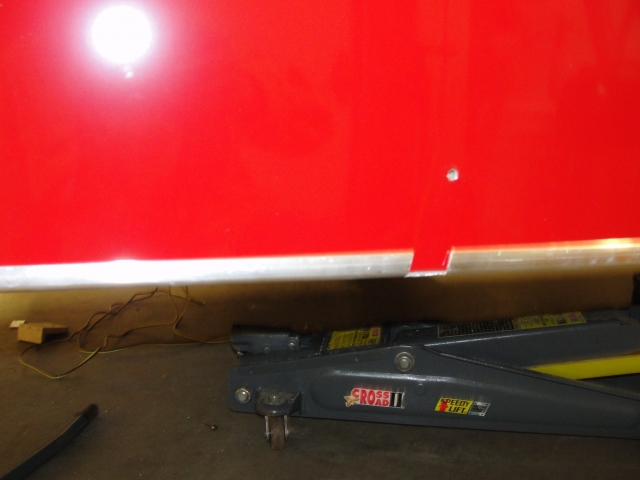
I cut notches for the fender to cross the bottom trim cleanly.
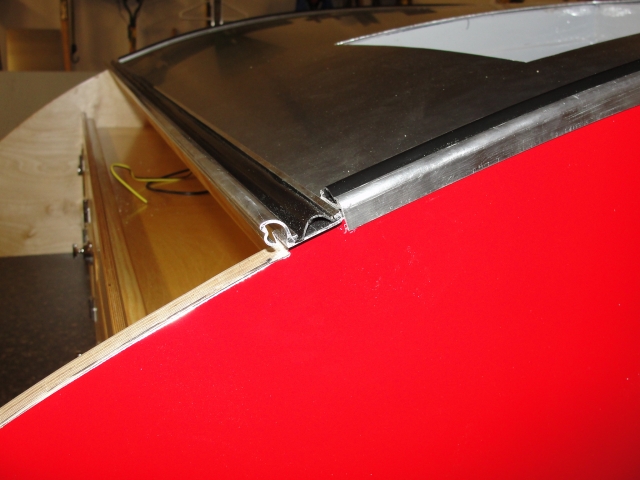
The hurricane hinge is fitted, but I'm waiting on more butyl tape to seal it.
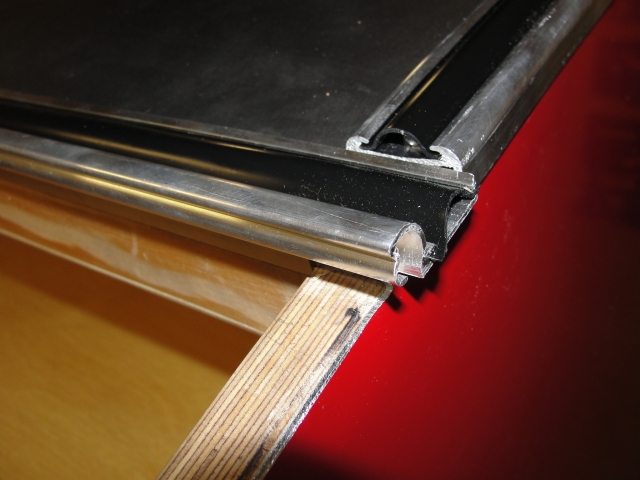
Notice the hinge sticks out from the side about 3/8". This helps deflect water from the hinge.
I'll run a 1/8" thick by 1" wide piece of aluminum down the galley wall edge to build it up to receive the roof trim and level it with the rest of the roof.
Lots of little things remain, but I estimate that I'm two weeks out from completion...


