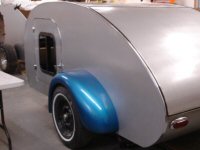Several good days in a row now. By Thursday night, there were just a few odds and ends to manage before raising the walls. I had those done by Friday around 5, and that's when my son showed up to help me get all the 2-person stuff done. Here are the last pics of the walls on the bench/deck:


We talked though the process. Shiny side out, curve in front, slope in back. Cleats go on the INSIDE this time. Let's go.



We had some curious onlookers who got a chance to come and check things out.




After getting the walls and bulkhead we slid the galley in place (it's still not screwed in, just sitting ther) and attached the upper cabinets.


Then right before dark we got the front cabinets in. I still have to make all the doors.
Saturday morning I spent a few hours wrapping up the AC electrical, except for the 30 amp inlet port--I need some sealant for the inside of the port. After lunch a friend came over--that IT guy I've mentioned before--and we really knocked out a lot of stuff.



That last picture shows all the tools I needed to make the hole for the electrical inlet. It turned out there was a screw in the way, and well it got complicated.
My buddy pulled out all the stainless screws I put in yesterday and gave each a little titebond 3 waterproof glue, so hopefully no water enters my ply from those holes. Meanwhile I finished the waterproofing on the DC side marker lights.

Good man, great help today.
Our last task was to start putting on the ceiling. We thought we would start with the hardest piece, the front, pulling it on with ratcheting straps. We did a lot better after we figured out we should put the spars on it. Right now it is strapped in place, hopefully it will conform a bit to the shape. Tomorrow I will take it down, glue the spars on, and put it back. At dinner after working we talked about the benefit of starting from the back, so I think I will start with the ceiling nearest the galley/hinge first and work my way down to the front. Hopefully that will go easier.
With the ceiling in, wow I am really pleased with the look.





