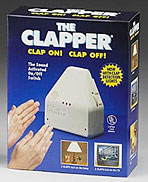 Something like that happened to mine I would be borrowing so extra swear words, big time. Hope the fix works for you.
Something like that happened to mine I would be borrowing so extra swear words, big time. Hope the fix works for you. 




del wrote:Worked on the fenders. Moved them ...... down one inch so my inside floor will be flat.

angib wrote:del wrote:Worked on the fenders. Moved them ...... down one inch so my inside floor will be flat.
The fenders may have been at their previous height because that was where the wheels go to at full bump. Moving the fenders down may mean that now, at full bump, the wheels smack into the fenders.
Andrew


Miriam C. wrote:Try this: sit on the floor and have another person measure how high up your head is. Give your self a few extra inches for getting comfortable.






del wrote:This is going to be difficult cause to sit in there I have to allow for a floor (not installed yet) and the mattress. For those that have installed them how far down from the ceiling is it?
del
doug hodder wrote:del wrote:This is going to be difficult cause to sit in there I have to allow for a floor (not installed yet) and the mattress. For those that have installed them how far down from the ceiling is it?
del
Del...it's kind of up to you...got long arms...you can go higher...I figure that I want to be able to reach into them without having to sit up in bed...I put a trolley top in my tear, and had to think about that for the overhead light...It added another 6" to the height in the center, so put the light towards the front end as it tapers down...I just sort of winged it however...hope I can reach!! Doug

 Sorry Doug, I just had to do it...
Sorry Doug, I just had to do it... 


Users browsing this forum: No registered users and 27 guests