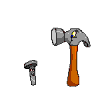OK, here we go again. I ordered the Aluminum from a local sign company, and some other stuff, including the windows, from a local RV dealer, so we are stuck waiting for these supplies to come in.So what do while we wait? Lets finish the galley.
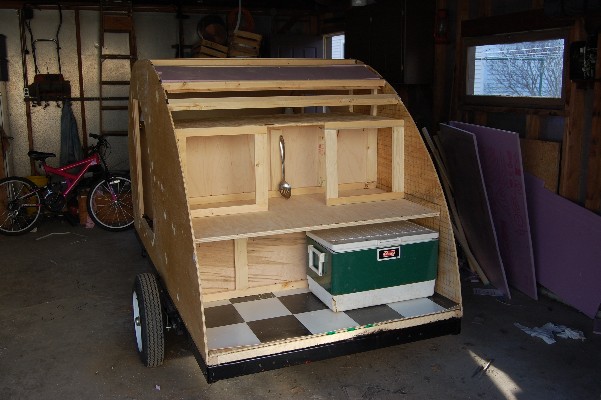
We took our wood over to my brother in law John, since he has all the needed saws, and skill. We cut up the wood we needed. We then put it all together in a week, since teacher Laurie is on spring break. So the results are below.
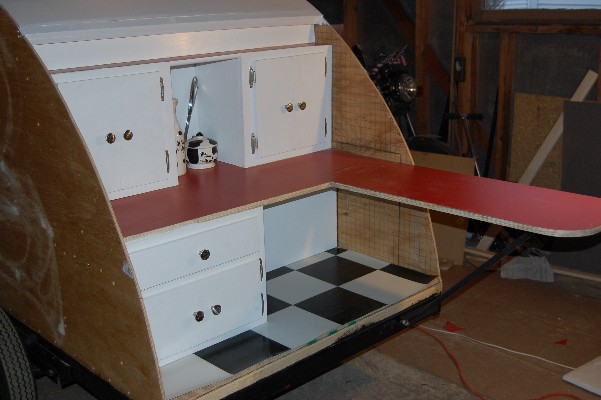
Laurie wanted a "50's diner" Galley.
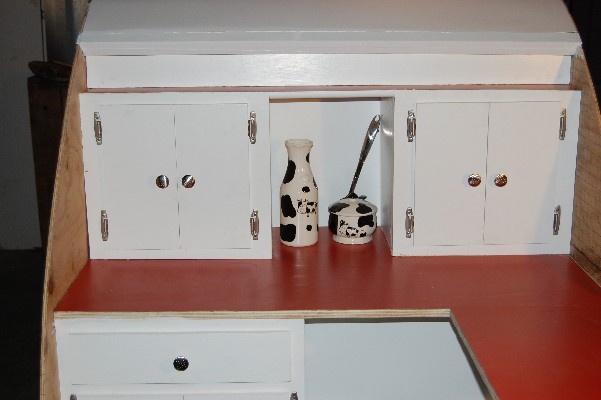
And while we love the look, we admit that Greg's carpentry skills are not yet up to union quality.
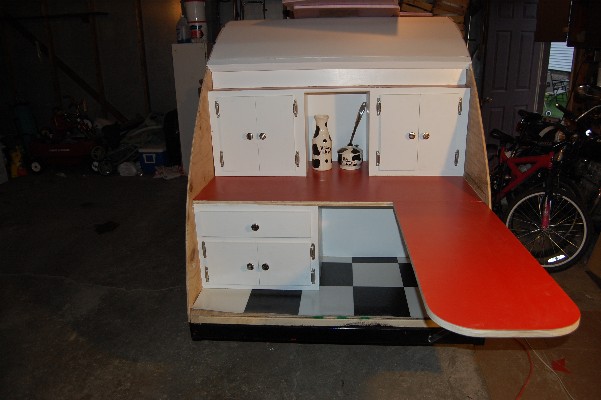
Laurie also wanted an extended counter for more work space, and to challenge Greg's engineering abilities. It is attached by clips and dowels, with a peice of 1/2 black pipe for support. It is removable to store when hatch is shut.
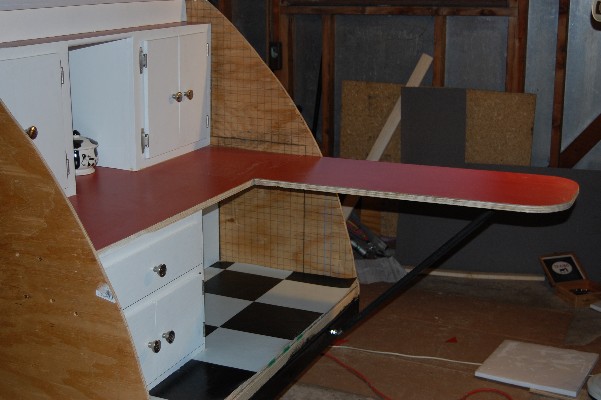
So the galley is almost complete. Still need to put aluminum on the inside walls, add some white quarter round, and add aluminum trim to the edge of the counter.
Now off to John's to cut the wood for the inside cabinets, and continue to hound the sign guys to get us our aluminum!
Greg (and Laurie)



 . I can't wait to make sawdust too. Thank you for posting your build pictures.
. I can't wait to make sawdust too. Thank you for posting your build pictures.


