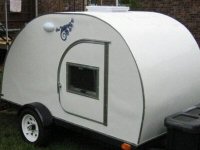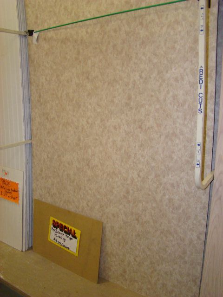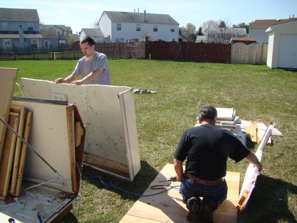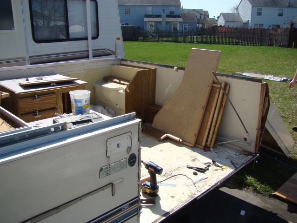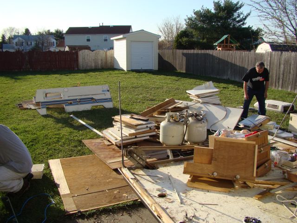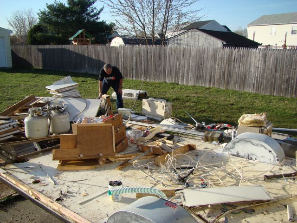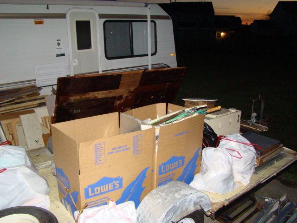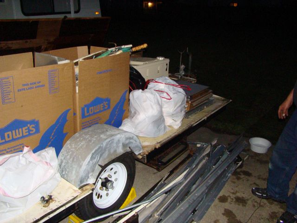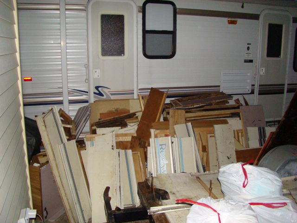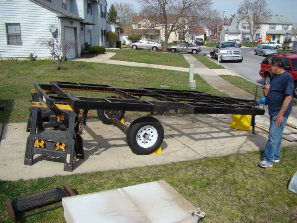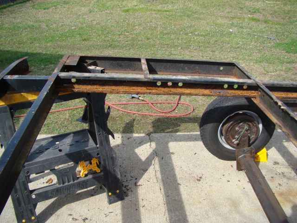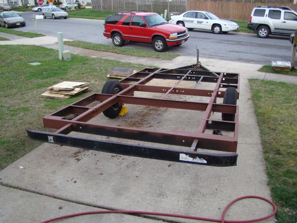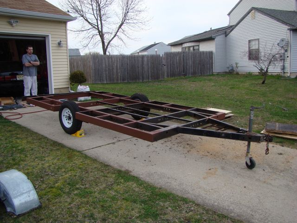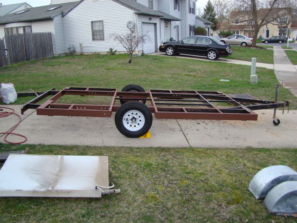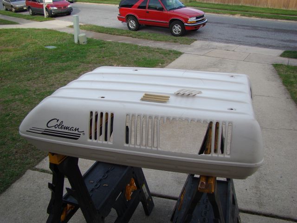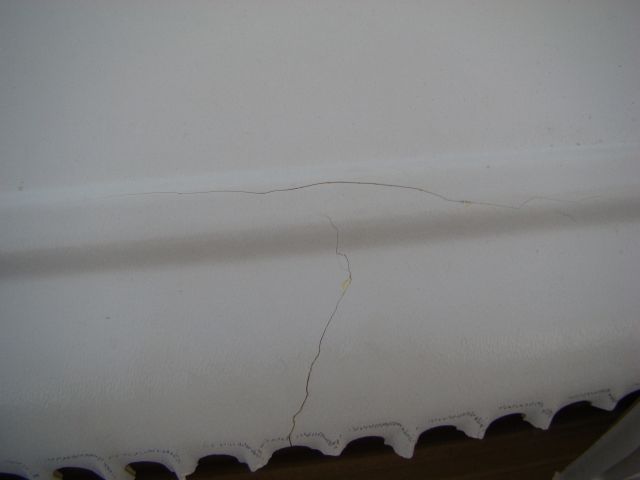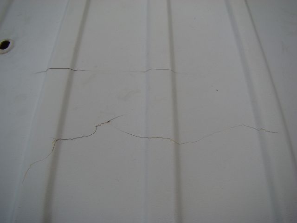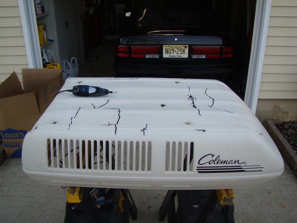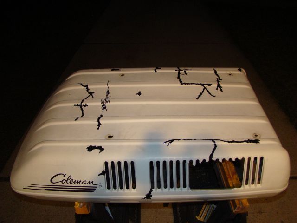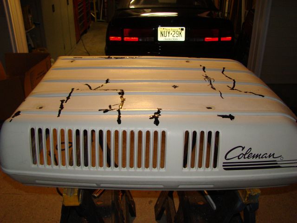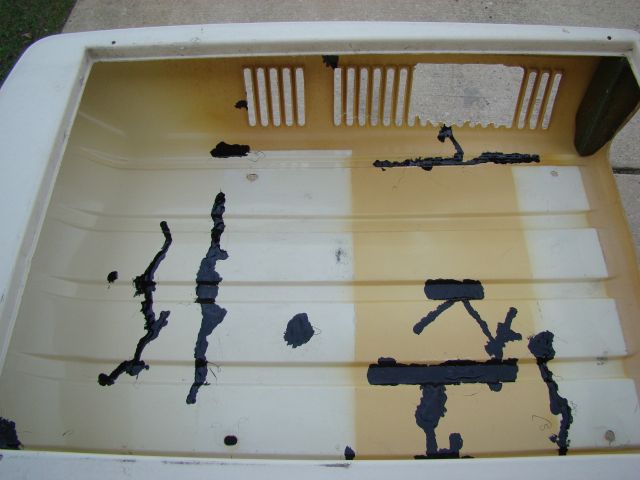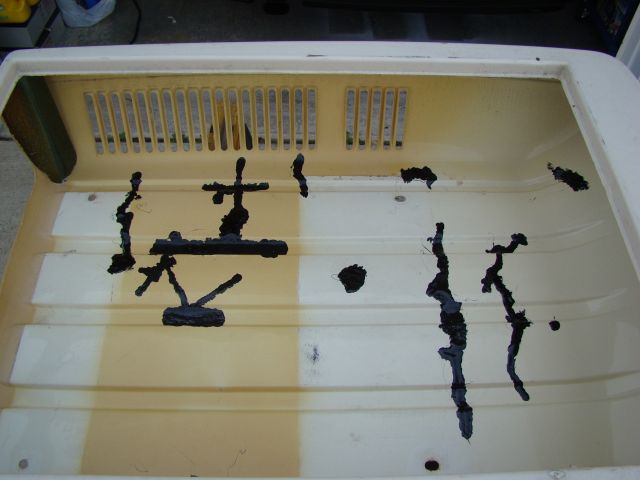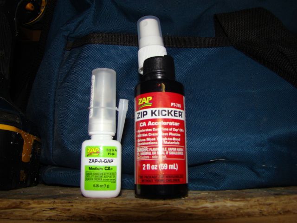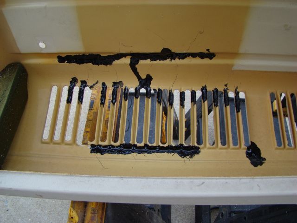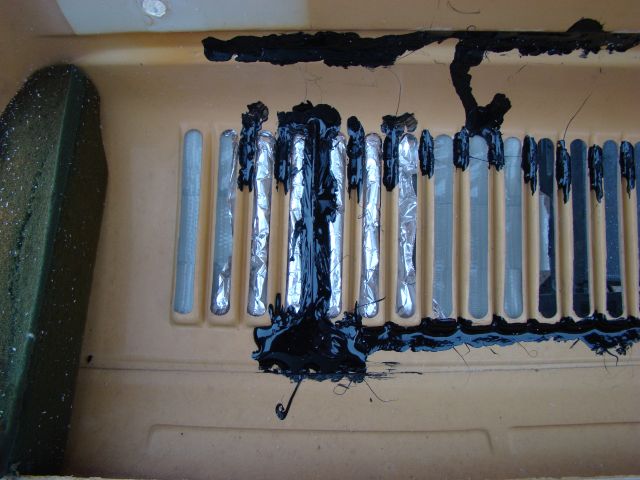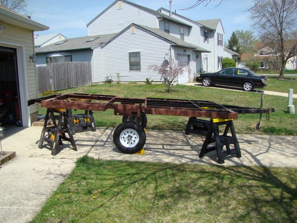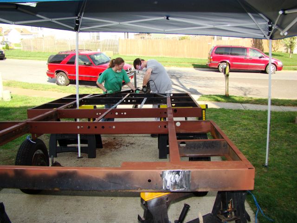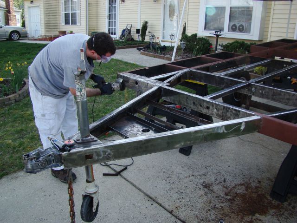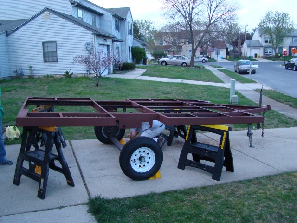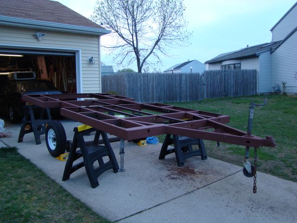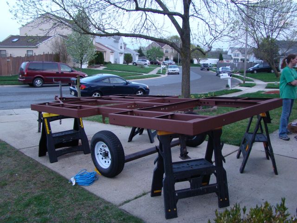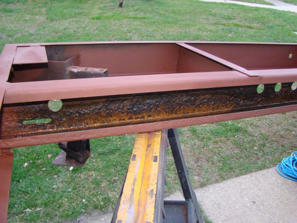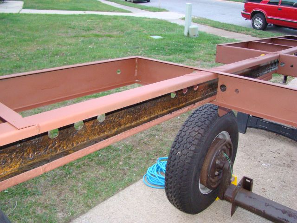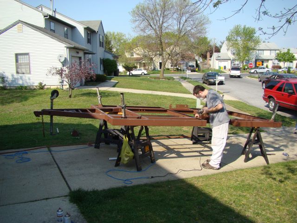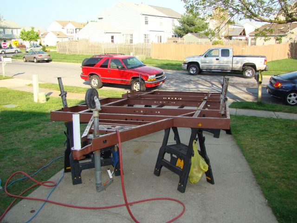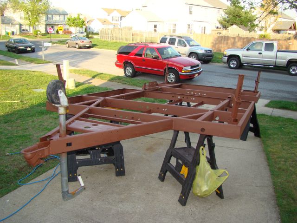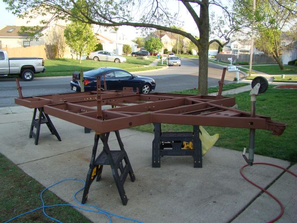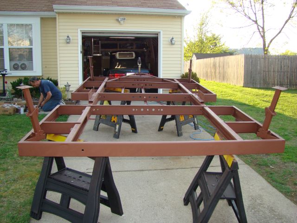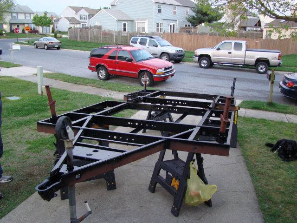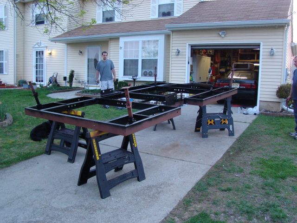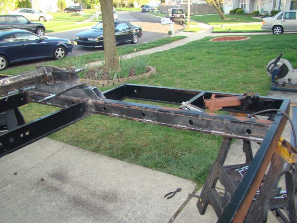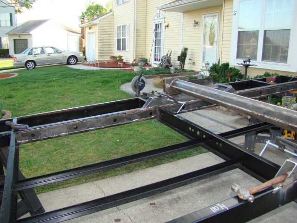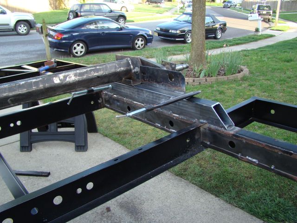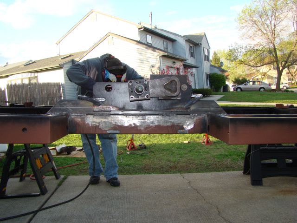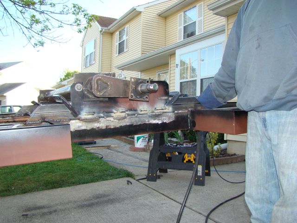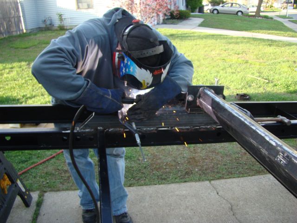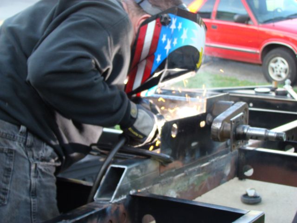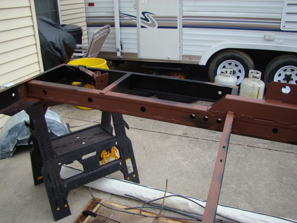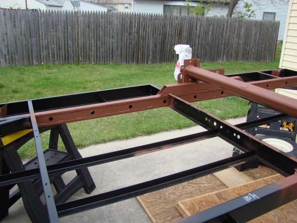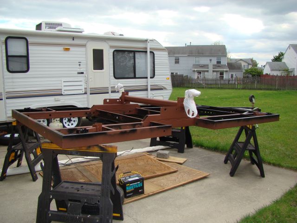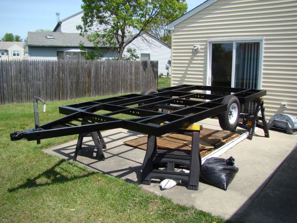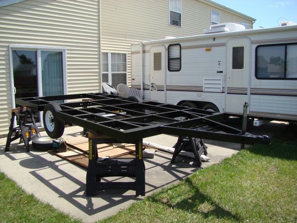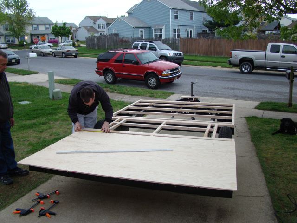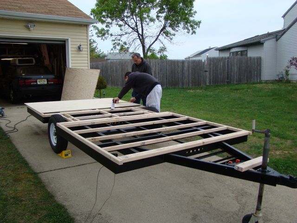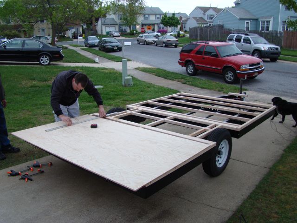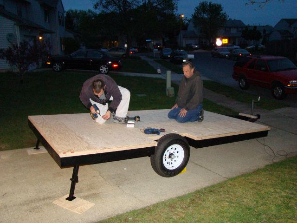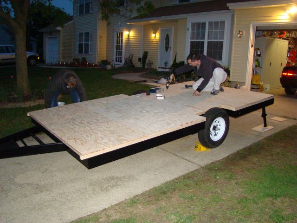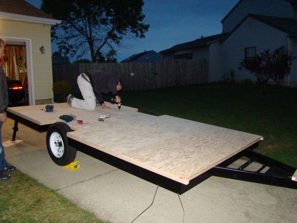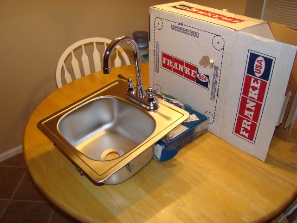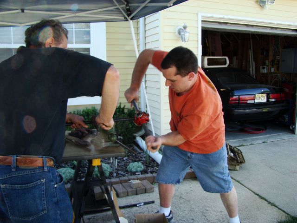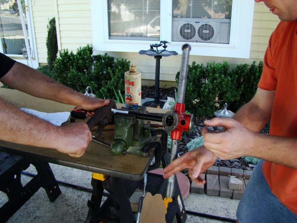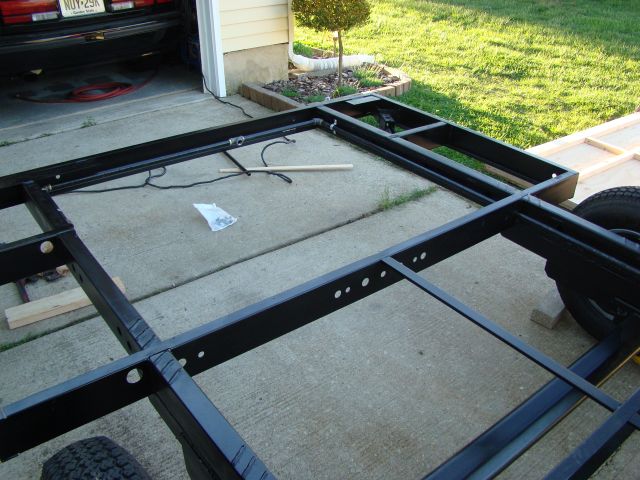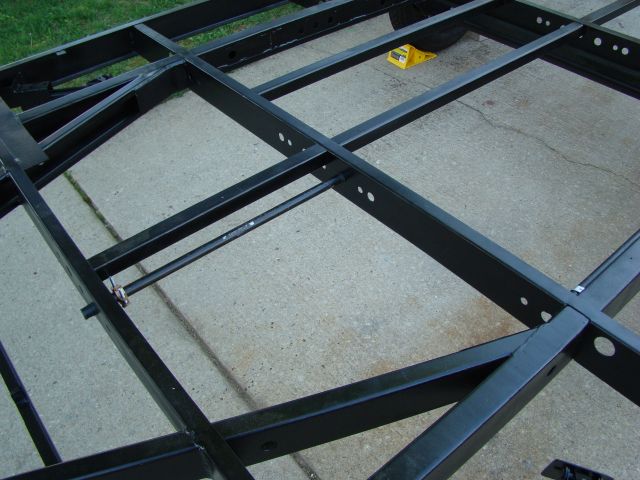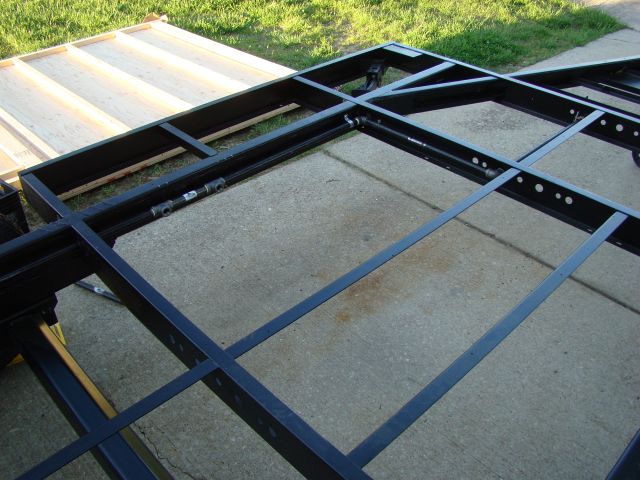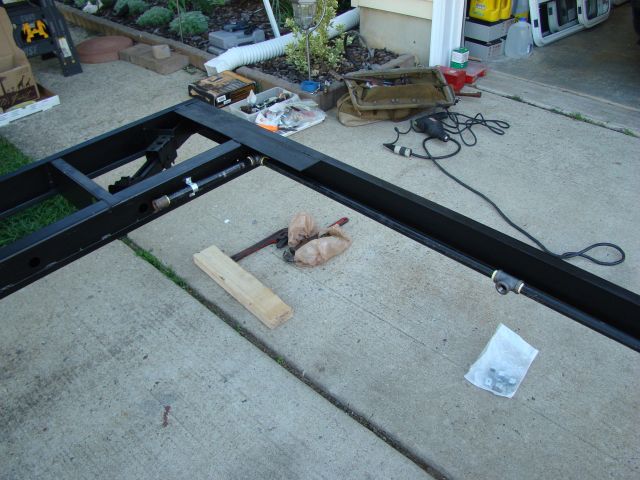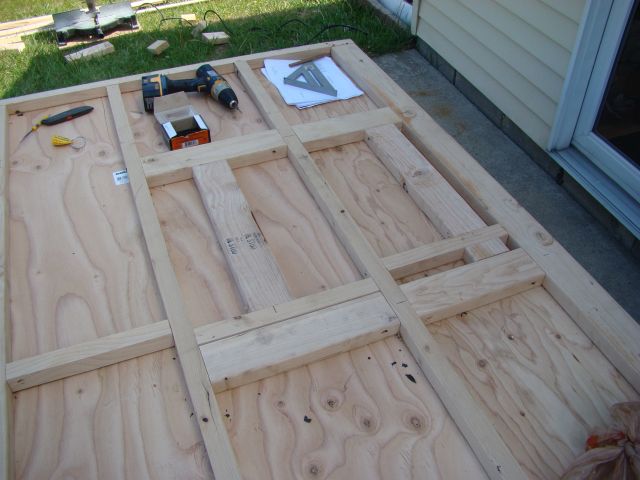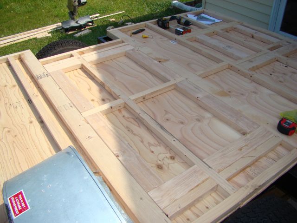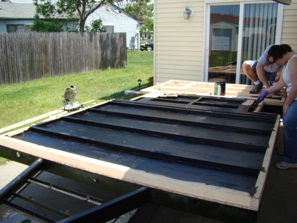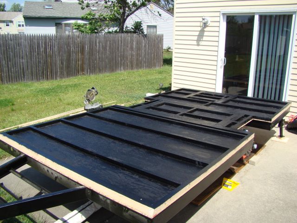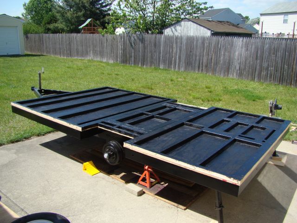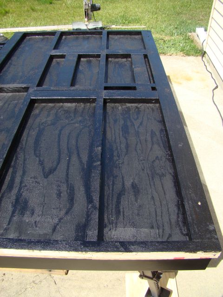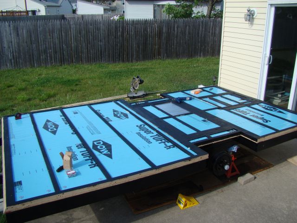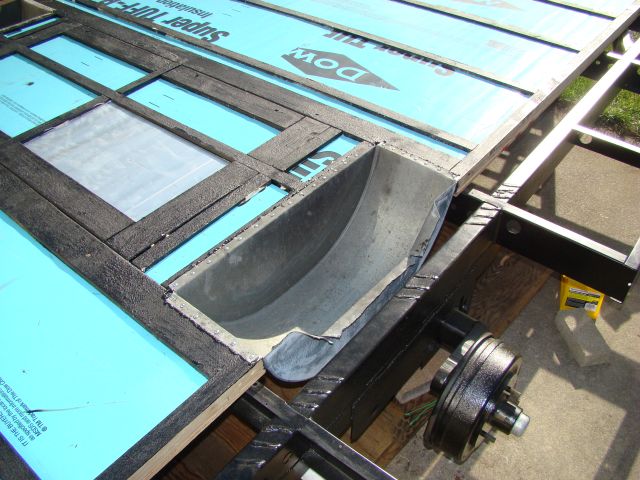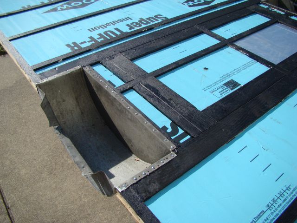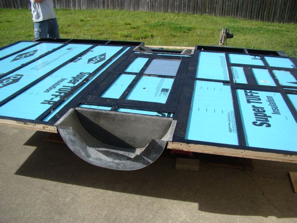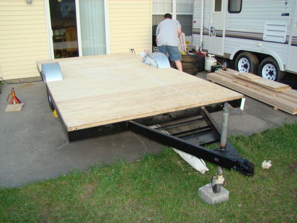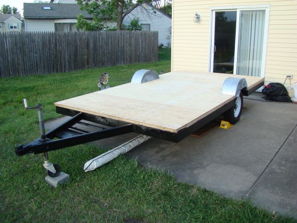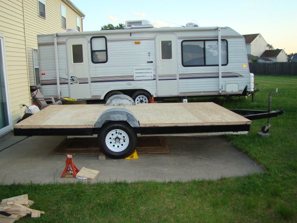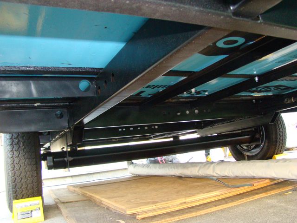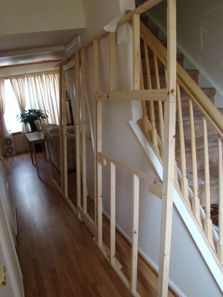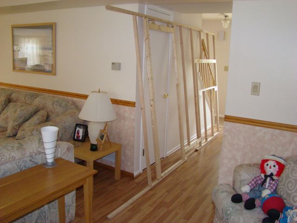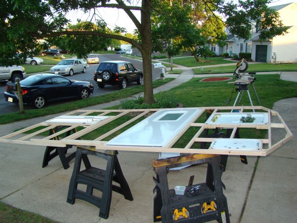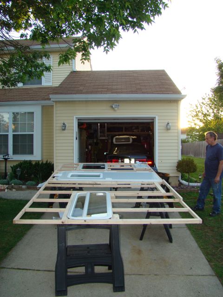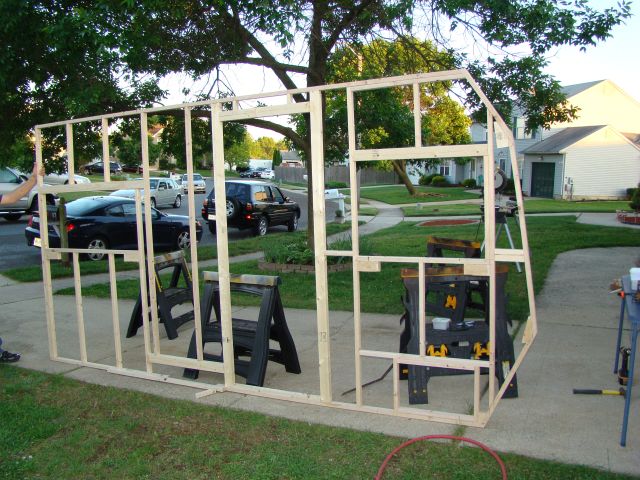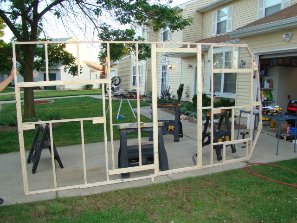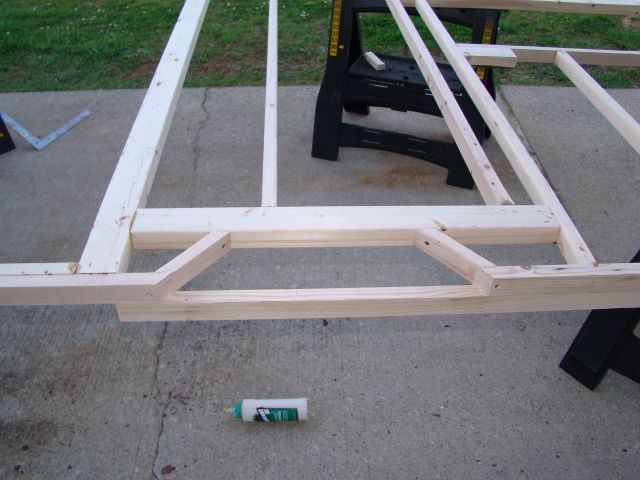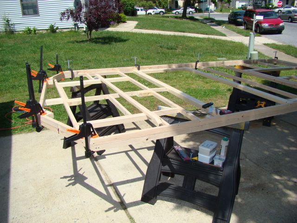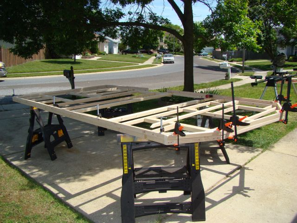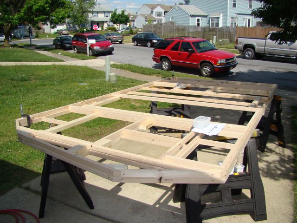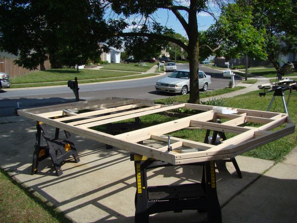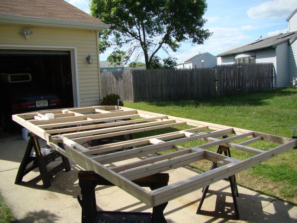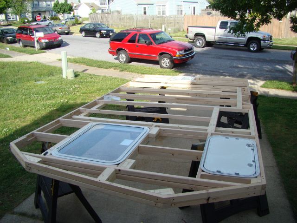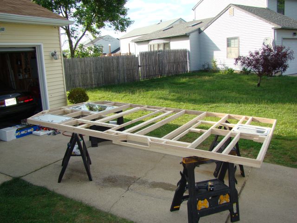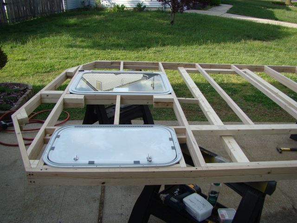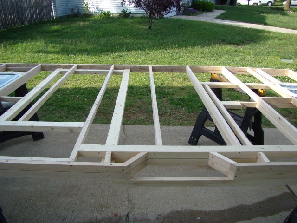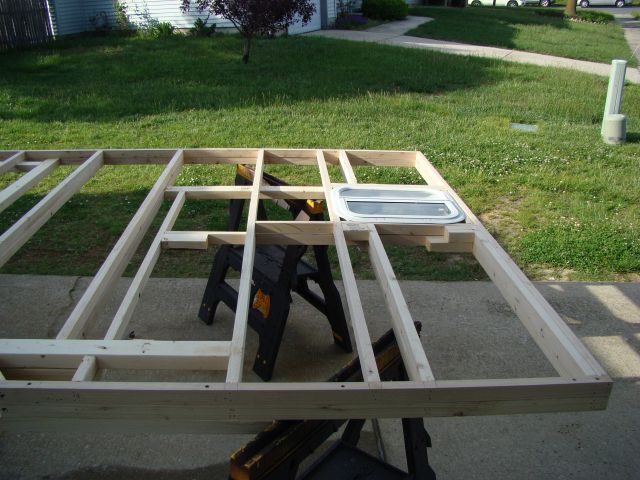About a year after I found the forum here, my then girlfriend (now wife) and I bought a used travel trailer, a 2002 Sunline 2363, 24' long. We bought it about 6 months before we were married with the intention of using it for our honeymoon and other traveling. About two weeks after we bought it, I discovered a old, slow leak in the rear wall. Tore it apart to get it fixed and was shocked as to how simple the construction was.. the immediate thought was "I could build one of these!"

For now, we're happy with what we have, but wouldn't mind having a second, smaller rig for short trips. That project will have to wait until we get into a bigger house with more trailer storage room. But I'm sure many of you know about that building itch that must be scratched. What's a guy to do? In my case, I offered to build one for my brother.

We got started about 6 weeks ago, so I have some catching up to do. I'll break it into a couple of posts to get everybody caught up with a bunch of pictures. That said, here's the story so far..
My brother and I started talking about building him a small travel trailer about a year and a half ago. He likes to get out fishing, and having something to stay in for a few days would make for better trips. The initial idea was something along the lines of the Generic Benroy on a HF frame we had available. Then came the scope creep.. he wanted more cargo capacity, so it grew to the HF 1700# model. Then we saw Steve Cox's vardo on the stretched HF frame and the plan grew further to a small standy. And so the story goes, until he went to an RV show. That pushed him over the edge, he wanted something complete, with "amenities", and it could not be big. He also received a serious case of sticker shock when he saw the prices of new units.
That was back in March, and after that show he declared he was ready for us to start building.
He had some goals laid out for the project:
- Small enough and light enough to be towed with his Nissan Xterra
- Hopefully not requiring weight distribution, just perhaps a friction anti-sway bar.
- Comfortable for two people
- Bath facilities
- Small cooking facilities for those rainy days or late nights
- Self contained, no hauling water totes
- Climate controlled, with A/C for those hot summer nights
- Very affordable (say $3000 or less)
All along as we were discussing this, I had my eyes open hoping to find an old pop-up that we could use for parts. I found several over the past year, and no matter how quickly I called they were always already sold. Finally, the stars aligned for us and I found this for sale on craigslist:
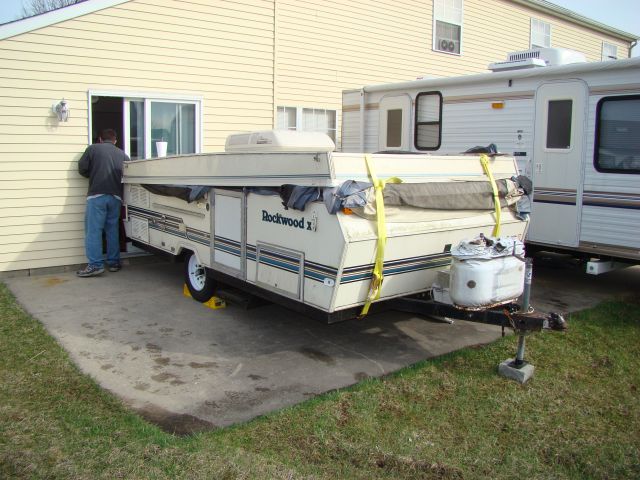
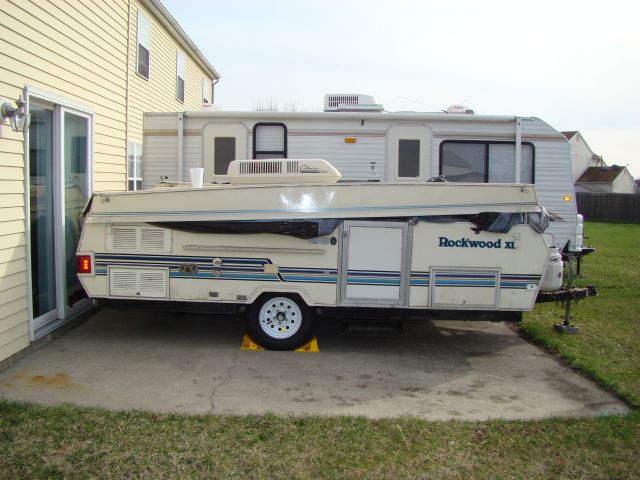
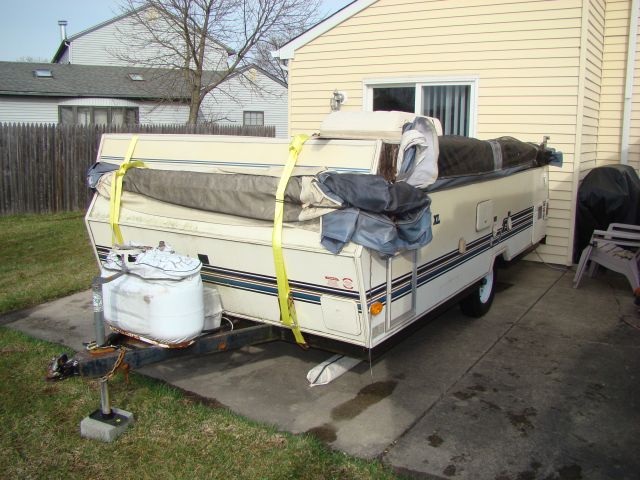
It is (or more appropriately was) a 1993 Rockwood XL pop-up, fully loaded. We paid $200 for the unit and picked it up the last weekend of March. As you might guess from the pictures, the roof was completely rotten and the lift mechanism had failed. We also had to pick up a pair of wheels and tires to get it home safely, as the existing tires were completely rotten.
It has a roughly 7' wide by 16.5' long frame (bumper to tongue), with stabilizing jacks in each corner and an Alko Torsion Axle with 3500# running gear and 10" brakes. Dual LP rack up front with an auto-changeover regulator.
The "appliances" were dirty but appeared to be in good mechanical condition, I don't believe this unit was used much. Since we picked it up I have tested and verified of the components we intended to keep:
- Coleman 13,500 BTU roof mounted A/C
- Dometic 3-Way Fridge/Freezer
- Hydro Flame Furnace
- Suburban Water Heater
- Water Pump
The unit also had a cooktop, small sink, shower pan, cassette toilet and converter which we will not be using in the new build. Of course, right after I got rid of the cassette toilet, I saw several posts on here from people looking for one. Sorry guys, I would have gladly passed it on if I had known they were going to become a hot commodity.

As we worked on the build, I worked on several versions of floor plans, profiles and weight and balance sheets. Big thanks to Andrew (angib) for his excellent write-ups on trailer balance. Between his information and help from another engineer named John on a Sunline forum I frequent I've been able to work up pretty accurate weight and balance information.
The current working floorplan is heavily influenced by the Que, a small travel trailer made by Sunline in 2007 before they closed their doors (for those interested, a brochure is at http://www.sunlineclub.com/docs/QueBrochurePages_02.pdf). Here's the floorplan we are working from:

The bed will pull out from a L-shaped couch, and there should be enough room for it to grow to near queen size. The full size bed was a minimum requirement.
And the profile:

The balance sheets and floorplan are living documents. As we've progressed, I've updated the balance sheets and have made some minor floorplan changes to help with the balance. I've tried to leave some wiggle room in the design to accomodate future weight shifts as parts are built and real world weights are obtained. Here's an example of my balance sheets, shown with full black & gray tanks:

Our weight goal is to come in right around 2,000 lbs with water on board, but no gear. That will leave him about 700 lbs for clothes, food, etc. We have a hard stop around 2700 lbs, since that is what the torsion axle was de-rated to.
