Grizz, I am having a great time with this build. Being a first timer I am sure I am over building but if it comes out a little heavy then it will pull good. As long as I dont exceed the axle rating. So Far my 2 x 4 box frame weighs about 250 pounds.
Tinksdad, I think your right, if I added some ply to the fresbees, Right now just using 1x4 scrap but once I have to pull it out into the driveway that has a pebble finish I need something slick. The U-bolts are alreading digging into the scraps. Walmart sells a cheap generic fresbee for a buck or two. Hope to pick some up soon.
Here is an update to the build this week.
Removing the wheels to allow a 5'9" interior height to the build inside the garage.
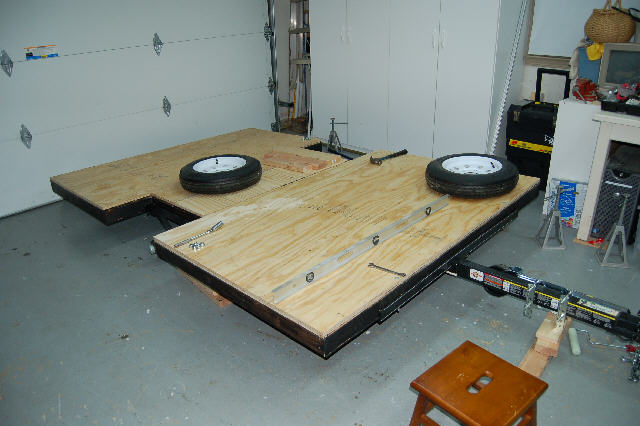
Edge Routing the top ply.
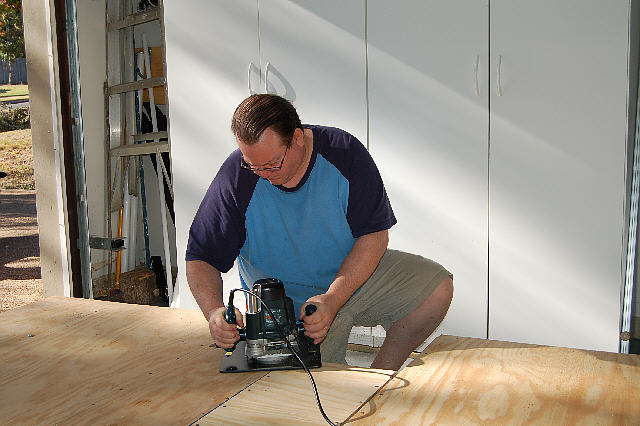
Drilling through the frame for the bolt down.
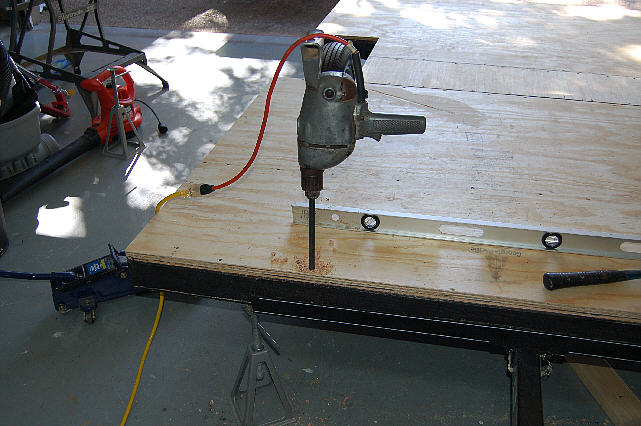
Installing carrage head bolts.
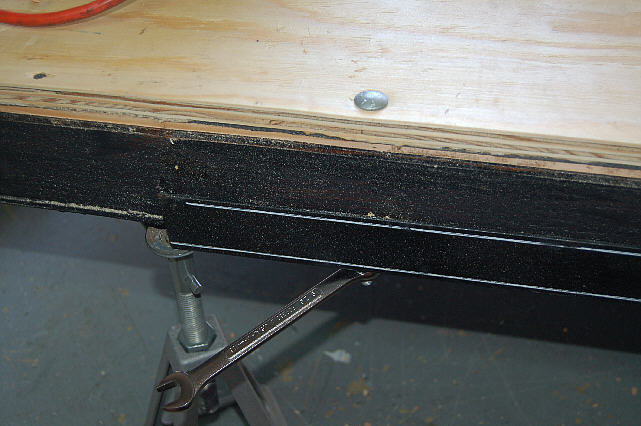
Sanding and filling to prep for the vinyl flooring glue down. Got some help from the chairman of the board!
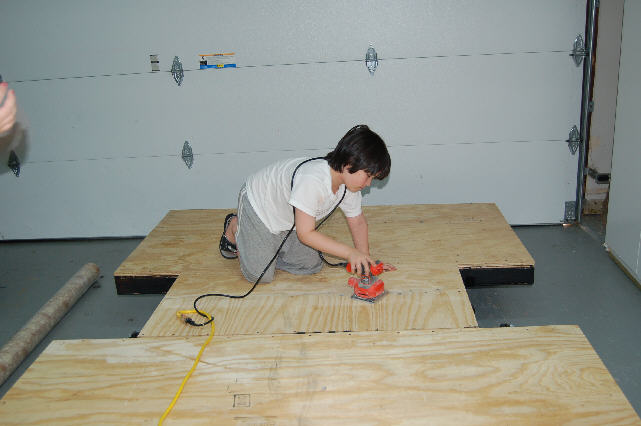
Now for a little test fit of the main cargo of the bugout box! Yes, it will be a tiny trailer with a dinette that makes into a bed and it should be able to have some tiedowns on the floor to act as a toy hauler.
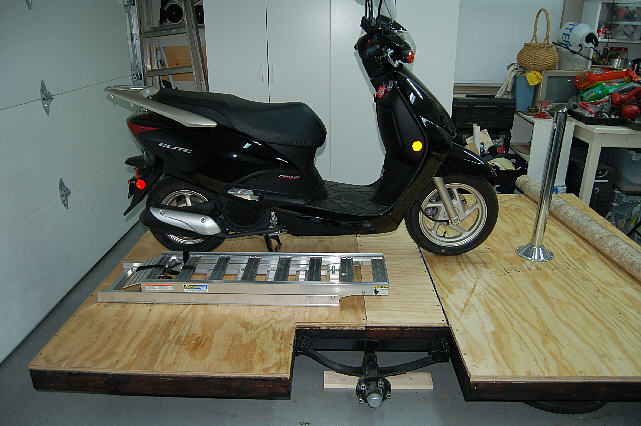
Front view shows room to have all the side cabinets. I will have a full door in the rear using a plastic piano hinge I purchased on ebay. I want rear to double as a galley but will have a cooler and small gas stove to remove to an external table.
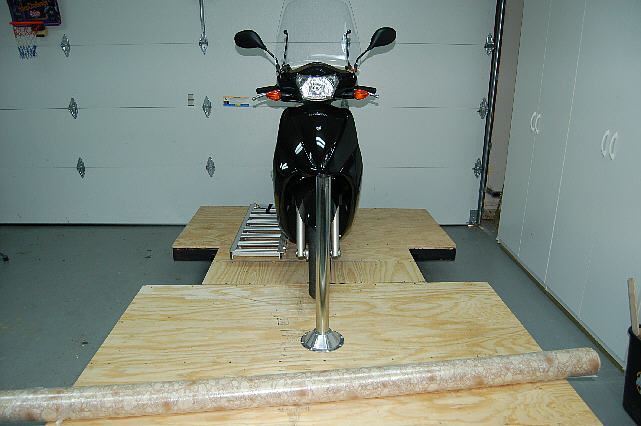
Next stop vinyl flooring!
Thanks for the comments guys!
Best wishes,
CP
 Good ideas. But please leave out most of the 2x4's. They really aren't needed very often...Look at Mike's Escape hatch. No 2x4s
Good ideas. But please leave out most of the 2x4's. They really aren't needed very often...Look at Mike's Escape hatch. No 2x4s 



