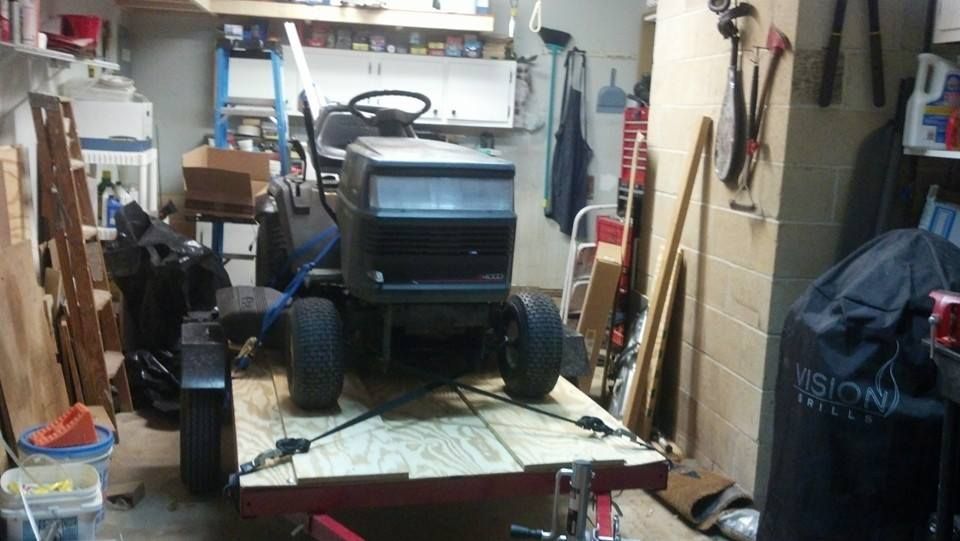I'm not committing to the MDO or doors/vent/hinge/lights/etc order (both will be on the order of a grand
 ) until I get the plans finalized.
) until I get the plans finalized. ) until I get the plans finalized.
) until I get the plans finalized.


And your wife knows this amount??? And still speaks to you? That's why I ditched the receipts long ago, and buried my purchases among hers and household repairs - I still want to be on a "friendly" basis with her. One of her maxims is "what's mine is mine, and so is yours"; but it doesn't work in the other direction. Eventually, she will and has caught on to my "hidden" costs, as during my racing days, when I blew a $5k engine, and obtained a new-bigger-better-faster-one very quickly afterward (I masterfully hid a lot of costs then!). Even she could tell the difference immediately, when I fired it up (she's not normally mechanically inclined). Cold-shoulder and silence for a moment (or a month?), then back to normal. But the racecar was for me only....she never, ever, saw it run at the strip. No appreciation or support, as it was a solo effort. But, with the trailer, though built as a solo effort (on my part), when she actually uses it (she plans a trip in May, after my second "solo" one in April), then the costs involved building this TTT will be deemed OK. Eventually. Good luck with your transparent accounting!Kharn wrote:I spent a little time updating the cost estimate this morning, I attached it in case anyone wants to take a look at it.
The current estimate is $3533 and change, with a few items outstanding.
I forgot to include the window shaker air conditioner, it was $120 plus tax.
The cost also doesn't include niceties like drawer slides, hinges, cabinet pulls, etc, just the basics to get us camping.





Kharn wrote:I think I'm ok with 1-4, but 5 and 6?
 First, It's somewhat hard to find. At least, the big boxes around here don't carry it. Second, and more important, IMHO, PT wood is toxic. Bugs eat it and die. They (the faceless, ubiquitous, all-knowing "They") also recommend you wear dust respirators when working with it. And you're going to sleep on that stuff? Not this boy. People get freaked out enough over formaldehyde out gassing.
First, It's somewhat hard to find. At least, the big boxes around here don't carry it. Second, and more important, IMHO, PT wood is toxic. Bugs eat it and die. They (the faceless, ubiquitous, all-knowing "They") also recommend you wear dust respirators when working with it. And you're going to sleep on that stuff? Not this boy. People get freaked out enough over formaldehyde out gassing.
 Our current cooler would never fit in the galley, and I'm willing to down-size to two 2.5gal water jugs instead of the current 5gal one (it also gets way too heavy for my wife to handle if it is full), so the largest item that has to fit in the galley is the camp stove.
Our current cooler would never fit in the galley, and I'm willing to down-size to two 2.5gal water jugs instead of the current 5gal one (it also gets way too heavy for my wife to handle if it is full), so the largest item that has to fit in the galley is the camp stove.
Kharn wrote:One dilemma I've run into is the galley countertop height,
 Higher than optimum, but doable. Giving up the camp oven, etc. just for the "right" counter height was never a consideration. Then, there's the cabinets. #?*!%&. After moving them down, there's still 18" depth to the top.
Higher than optimum, but doable. Giving up the camp oven, etc. just for the "right" counter height was never a consideration. Then, there's the cabinets. #?*!%&. After moving them down, there's still 18" depth to the top. Kharn wrote:...would put the countertop at 42" above grade. My wife's only 5'2", so a high countertop wouldn't be easy for her to use.
 Gotta keep her happy in the kitchen...
Gotta keep her happy in the kitchen...  Try this: Buy or build a "stand-upon" for the wife, so she's at the right height. As long as it's stable, it should be good. If she doesn't hit you for suggesting it.
Try this: Buy or build a "stand-upon" for the wife, so she's at the right height. As long as it's stable, it should be good. If she doesn't hit you for suggesting it. 
Users browsing this forum: No registered users and 31 guests