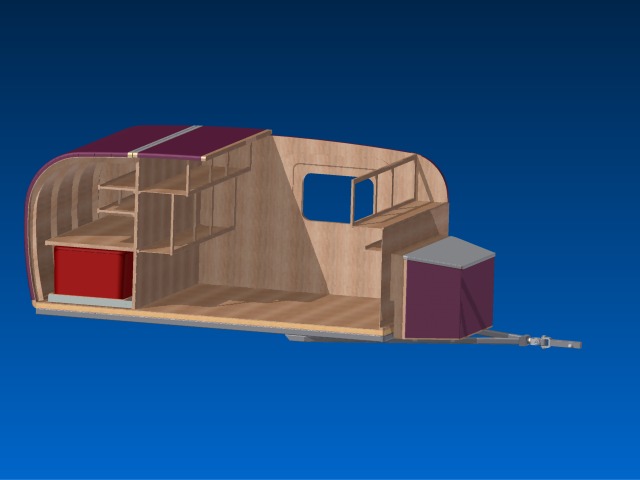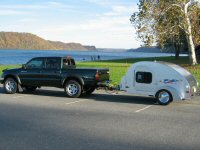This ^ was exactly the approach that I took.

By using a modified Benroy profile with the rear curve pushed out into a "bustle", I was able to have the cooler extend lengthwise from under the galley counter, preserving lots of storage space next to it under the counter, yet keep the counter and upper galley shelves relatively close to the rear; the bustle effect, rather than a long sloping tear. I purposely kept the rear cabinets high and relatively close to the bulkhead to preserve interior space, so as not to feel claustrophobic. By having the front wall straight vertical with a smaller radius at the top, making the key catcher shelf just a shelf, and putting the front cabinet over the pillows I am gaining quite a bit of storage space at the front. Doing this I have been able to keep my overall floor length down to about 9ft-8in. Not as curvy as a traditional tear, but if you are going to put a tongue box on it, the front curved wall is less important to the profile and the shape of the tongue box can help blend.
I haven't mocked-up all of the cabinets at the same time, but all of my tests (sitting down in the doorway and doing the spin and lay test, as well as sitting in the cabin akimbo) suggests that my planning has paid off; it is very roomy inside and no danger of hitting my head on the cabinet edges. I was a little worried about the height of the lower rear cabinet above the mattress (I left 18 inches up from the floor and plan on a 4 to 6 inch mattress... will probably start with 4 inch thk and add 1 inch thk dense interlocking exercise tiles if we bottom out), but since it is stepped back under the upper cabinet, it doesn't stick out very far so should not be a shin knocker.
Shape is such a personal choice, but if you are going with a Benroy, maybe these ideas can help you have more confidence in your plan.
One thing I will add is that someone (I think it was Sharon) found she did not like having the catcher shelf behind her. She found it was not as practical as she would have liked, so she added corner shelves that come forward a bit more on the sides. I went ahead with mine the way I had planned, but it is another data point to consider.




 Still deciding
Still deciding
 I don't want to go any deeper into the interior with the upper galley cabinets because I am not sure I could reach! I actually may still have room behind the lower cabinets in the center to have interior storage at the foot of my bed, Only 2 feet wide, but storage none the less. I have a feeling that my interior cabinets won't extend far enough into the interior, if that makes sense. I am sure that I am just over thinking it, but I figure that I don't need interior cabinets over 15-18 inches deep. What do you think? I was thinking a "cubby" on the left and right with an open compartment in the middle for a portable DVD player or my computer. I think extending the counter top ply would be too low for this. Maybe just a shelf then and cabinets above...
I don't want to go any deeper into the interior with the upper galley cabinets because I am not sure I could reach! I actually may still have room behind the lower cabinets in the center to have interior storage at the foot of my bed, Only 2 feet wide, but storage none the less. I have a feeling that my interior cabinets won't extend far enough into the interior, if that makes sense. I am sure that I am just over thinking it, but I figure that I don't need interior cabinets over 15-18 inches deep. What do you think? I was thinking a "cubby" on the left and right with an open compartment in the middle for a portable DVD player or my computer. I think extending the counter top ply would be too low for this. Maybe just a shelf then and cabinets above...
