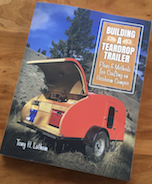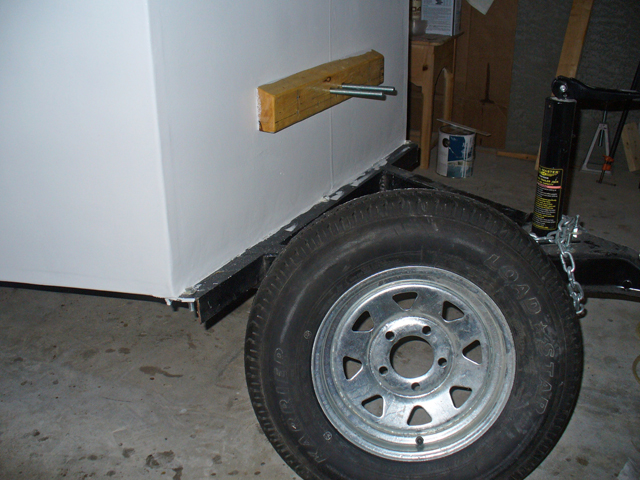
63.) The spare tire attachment I ended up with.
*I had intended to use a trailer spare attachment "U" bolt; secured with a clip to the wall.
*My steel angle dimension error of 1 1/2" caused me to make the 2" x 4" spacer support as shown.
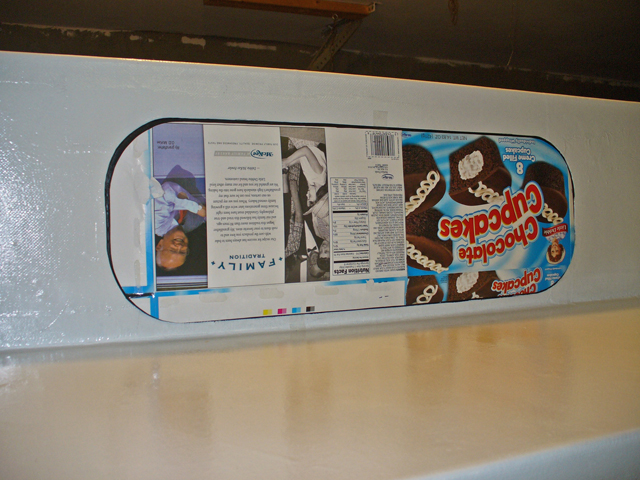
64.) I cut a cardboard template of the Plexiglass trolly window first.
*I allowed 1/8" space between the template and the 1/8" Luan for silicone caulking.
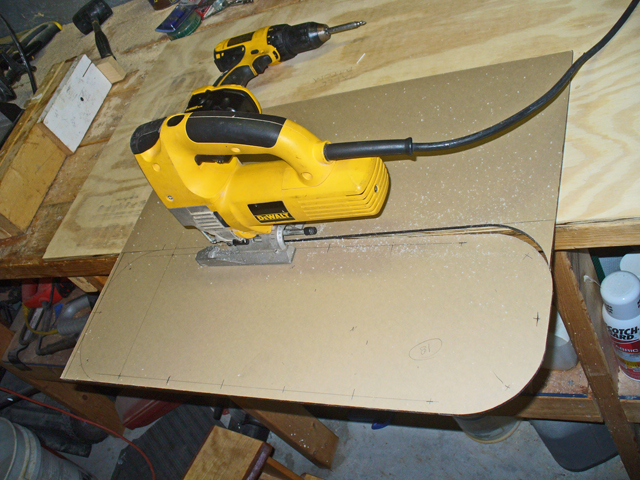
65.) Cutting out the 3/16" "smoke" Plexiglass from the template.
*Note the layout marks to drill holes for the stainless steel attachment screws.
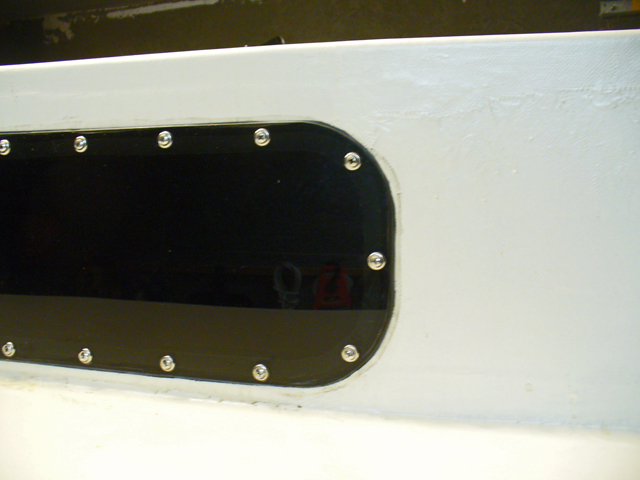
66.) Plexiglass window secured with oval head stainless steel screws set on stainless steel finish washers.
*I put rubber screen spline "Striping" between the plexiglass and the wall panel. I put a ring around the
perimeter; just out side the screw locations. The 2 ends meet at the bottom. I tightened the screws at
alternating ends and carefully; it's easy to crack the Plexi. I caulked the 1/8" edge gap.
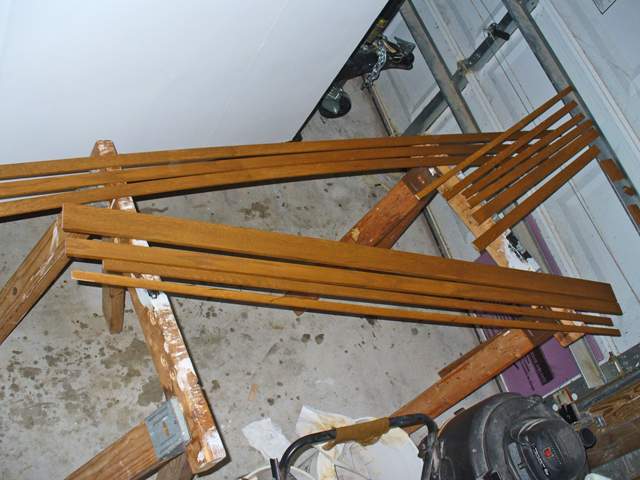
66a.) Window spacer trim cut to width and thickness on the table saw, and then stained.
*The narrow wall panel thicknesses (1 1/16") required trim to build up the wall thickness to match the
window and door manufacturers designed wall thickness using their finishing trim rings.
* I cut, glued and brad nailed the trim around the interior window perimeter. I cut 45 degree pieces for the corners.
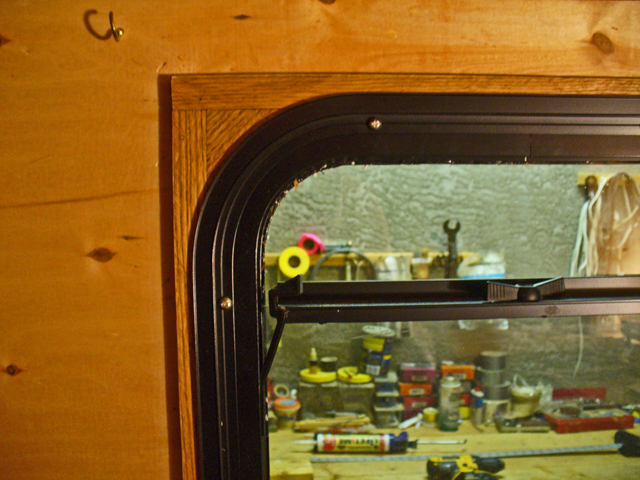
67.) Interior of installed window showing wood spacer trim and window trim ring.
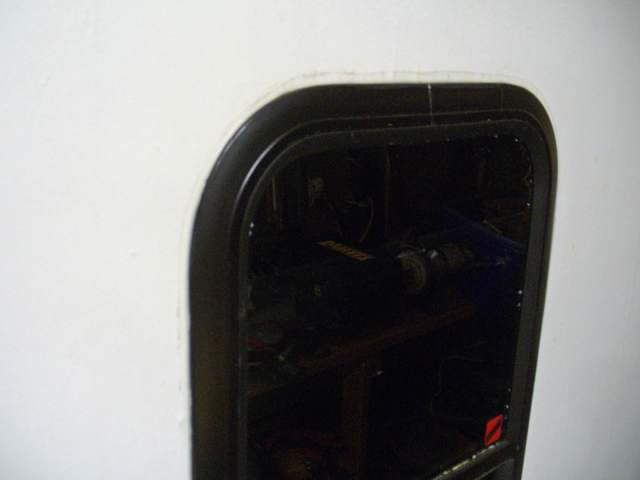
68.) Exterior of window.
*I applied sticky back foam tape around the wall panel window opening. Then I pushed the window in,
and held it in place while a helper screwed in the finish trim ring on the inside.
*It helped to dry fit the window in place and put pencil marks to insure the window flange equally
overlaps the opening, and the window is level.
*I silicone caulked the perimeter of the window flange.
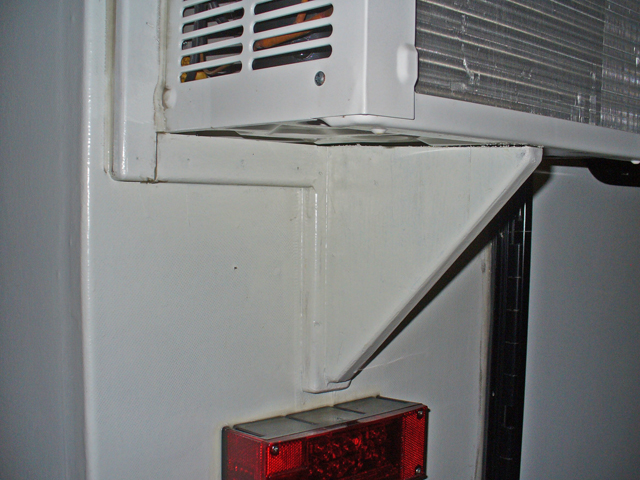
69.) Air conditioner support bracket.
*I assembled this and epoxy sealed it with 2 coats. Then I epoxy glued and screwed it on to the wall panel.
I epoxy glued and brad nailed the bottom and side trim in place.
*After the trailer was finished painted, I set the air conditioner and screwed in the loose top trim.
*Then I caulked all the trim to the air conditioner.
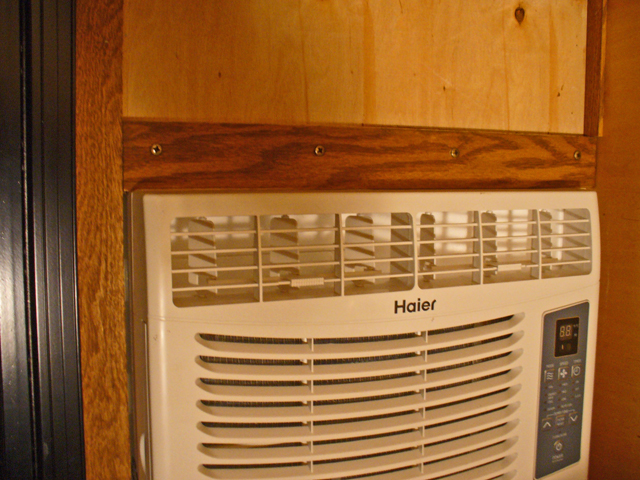
70.) The top and bottom trim was loose and was S.S. screwed in place.
* I didn't install the plastic accordion fillers to fit the unit into a window. I did install the rubber
feather weatherstripping on the right side for as tight a seal as possible.
