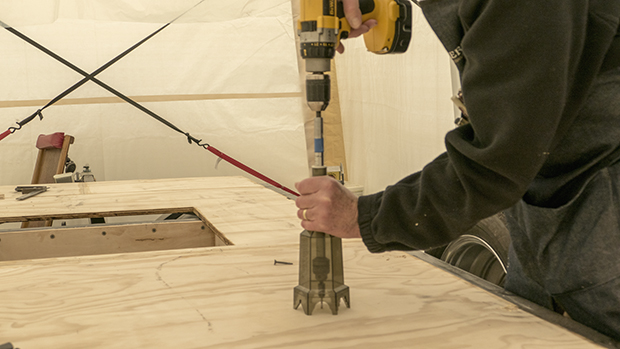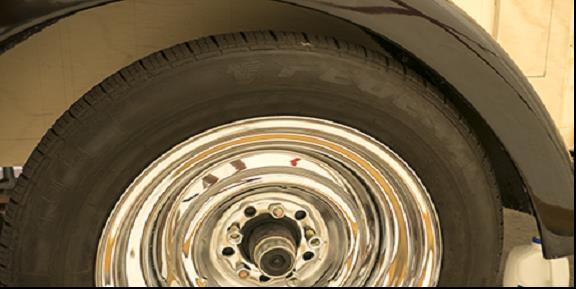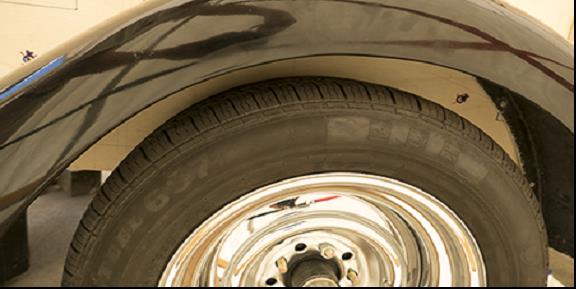I'm making good steady progress. I now have the floor glued and screwed to the frame. I used countersunk self drilling/taping screws. To get the countersink to the correct depth I dug out my really, really, old Black and Decker Drill Guide. It's kind of a lot to handle and sort of wobbly but by golly it worked.
I marked the shaft with a piece of tape to set the depth, held it flat to the floor and drilled away.

- Drill hole.jpg (169.61 KiB) Viewed 2466 times
I pre-drilled the holes in the frame and then installed the screws. It worked perfectly and I now have a solid floor.
I put my pattern on a wall core and aligned it to the floor for a fit check. I had to make a couple of small tweaks but it will do the job.
I mounted a fender and wheel to check the alignment and damn, it was not good.

- fender1.jpg (27.77 KiB) Viewed 2466 times
I made an adjustment by moving the "T-nuts" for the fender 3" forward. Ahhhhh, much better.

- fender2.jpg (27.8 KiB) Viewed 2466 times
Now I have to decide what to do next. I'm not really sure of what the sequencing should be going forward. Any suggestions?

I need to build up the wall "sandwich" which will be rigid foam core in the holes of the wall core. 1/4" birch on the inside, 1/4" birch on the outside and aluminum siding on the outside.
What I'm struggling with the most is how to mark where things go like wall switches, tail light mounting holes and wiring, fender mounting holes, etc. If I put the inside wall on first I can cut the holes for wall switches but then the wall will be in the way for marking the outside wall for fender holes and tail light holes. I run into the same problem if I go the opposite way with marking the inside holes.
Also I'm wondering if I should put the outside aluminium siding on at the very end after the walls are up. If so how do I mark the fender holes and tail light holes?
They sound like silly questions but I'm perplexed.

















