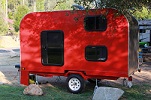First build 5x10 Rimple design
Re: First build5x10 Rimple design
here are the pics of the start of the internal framing. I plan to use 1x2 for the rest of the skeleton. I had some of the 1x4 already and wanted to give the base for the walls extra support.
- Attachments
-
- image.jpg (33.58 KiB) Viewed 3278 times
Last edited by mariannf on Tue Aug 30, 2016 2:48 pm, edited 1 time in total.
-

mariannf - Teardrop Master
- Posts: 193
- Joined: Wed Oct 28, 2015 3:13 am
Re: First build Sacramento 5x10 Rimple design
You're on your way and we're watching! 

...Sharon....
I think I can...I THINK I can...I THINK; I CAN! (I think I did it!)
http://www.doityourselfrv.com/handcraft ... g-trailer/
viewtopic.php?f=50&t=27313&start=555
http://www.squidoo.com/painting-a-campi ... ramebuster

I think I can...I THINK I can...I THINK; I CAN! (I think I did it!)
http://www.doityourselfrv.com/handcraft ... g-trailer/
viewtopic.php?f=50&t=27313&start=555
http://www.squidoo.com/painting-a-campi ... ramebuster
-

S. Heisley - Super Lifetime Member
- Posts: 8774
- Images: 495
- Joined: Mon Sep 17, 2007 10:02 am
- Location: No. California

 I couldn't get the good quality 1/8" plywood to curve enough for me and ended up using the cheaper, big box store stuff for my little lifting roof curve.
I couldn't get the good quality 1/8" plywood to curve enough for me and ended up using the cheaper, big box store stuff for my little lifting roof curve.