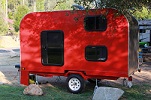First build 5x10 Rimple design
First build 5x10 Rimple design
Hi all,
I have started my fist build. It is a 5x10x5(tall) canned ham design with bunk beds for two little ones and no galley. i am building on top of an HF 4x8 super duty.
I made the decision based on our primary need of just needing a space for sleeping/living and we are comfortable with using our camp cookware. Also since this is a first build i wanted to go as simple as possible.
I will upload my plans in a separate post, i based them on numerous different plans i have seen on this forum, and essentially it is a Rimple design.
Here are some details of the basic construction plans:
Floor:
- 2x4x120 across HF frame long ways
- 1x4 across 2x4s every 2ft (will raise floor 5 “ to clear fender)
- Use 5x10 plywood (Berry lunmber has 5x10 http://www.berrylumber.com/html/products.html
- Underside with hard foam insulation depth? 1 inch?
Side walls;
- 2 5x10 plywood for outer wall
- Use 1x2 for framing (use 1x3 for joining wall to floor)
- Use 3/4 inch hard foam insulation (? Is this right or should it be 1 inch)
- Use 2 5x5x 3mm Baltic birch for inner wall
Roof:
- 2x2 spars
- Use 5x5x3mm birch plywood for interior skin
- Use 5x5x3mm birch for exterior skin
- Insulation ¾ inch? Or flush with spars?
- Aluminum http://www.abcsupply.net/aluminum.html ( has 5x10 .04) about $110 per sheet
- Aluminum molding have to figure out (t-shape molding that is “dead soft” no need to anneal) (where to get?)
I have started my fist build. It is a 5x10x5(tall) canned ham design with bunk beds for two little ones and no galley. i am building on top of an HF 4x8 super duty.
I made the decision based on our primary need of just needing a space for sleeping/living and we are comfortable with using our camp cookware. Also since this is a first build i wanted to go as simple as possible.
I will upload my plans in a separate post, i based them on numerous different plans i have seen on this forum, and essentially it is a Rimple design.
Here are some details of the basic construction plans:
Floor:
- 2x4x120 across HF frame long ways
- 1x4 across 2x4s every 2ft (will raise floor 5 “ to clear fender)
- Use 5x10 plywood (Berry lunmber has 5x10 http://www.berrylumber.com/html/products.html
- Underside with hard foam insulation depth? 1 inch?
Side walls;
- 2 5x10 plywood for outer wall
- Use 1x2 for framing (use 1x3 for joining wall to floor)
- Use 3/4 inch hard foam insulation (? Is this right or should it be 1 inch)
- Use 2 5x5x 3mm Baltic birch for inner wall
Roof:
- 2x2 spars
- Use 5x5x3mm birch plywood for interior skin
- Use 5x5x3mm birch for exterior skin
- Insulation ¾ inch? Or flush with spars?
- Aluminum http://www.abcsupply.net/aluminum.html ( has 5x10 .04) about $110 per sheet
- Aluminum molding have to figure out (t-shape molding that is “dead soft” no need to anneal) (where to get?)
Last edited by mariannf on Thu Jan 07, 2016 7:24 pm, edited 2 times in total.
-

mariannf - Teardrop Master
- Posts: 193
- Joined: Wed Oct 28, 2015 3:13 am
Re: First build 5x10 Rimple design
Once I had the 10 ft long 2x4s square i secured them at either end with 1x4s (cut to 58.5 inches across, and also squared). They are on end, so the total height of the 2xs laid flat and the 1x4s on end is 5 inches which is enough to clear the fenders. I secured the 1x4s to the 2x4s using Proline adhesive and #8 21/2 exterior construction screws.
the 2x4s will be joined to the HF frame using 3/8 lag bolts and self securing nuts.
It is square and level.
You will also see in this photo i put 1x4x120 down the length of the frame suing same glue and screw. To allow clearance for the wheels/fenders the front half is at 54.25 and the back half at 41.25 length.
the 2x4s will be joined to the HF frame using 3/8 lag bolts and self securing nuts.
It is square and level.
You will also see in this photo i put 1x4x120 down the length of the frame suing same glue and screw. To allow clearance for the wheels/fenders the front half is at 54.25 and the back half at 41.25 length.
Last edited by mariannf on Tue Aug 30, 2016 2:44 pm, edited 1 time in total.
-

mariannf - Teardrop Master
- Posts: 193
- Joined: Wed Oct 28, 2015 3:13 am
 )
)