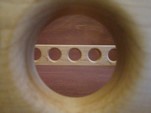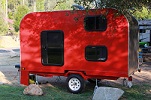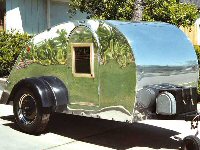First build 5x10 Rimple design
Re: First build 5x10 Rimple design
Most people will clamp the two walls together and sand the edge as one. That way they are both the same and the roof ply will go on straight. I would also try not to have any significant dips. Better to have a continuous "positive" curve for a tight wall to roof join, than to have dips, or reversals, that the ply will have a harder time matching the contour of.
KC
My Build: The Poet Creek Express Hybrid Foamie
Poet Creek Or Bust
Engineering the TLAR way - "That Looks About Right"
TnTTT ORIGINAL 200A LANTERN CLUB = "The 200A Gang"
Green Lantern Corpsmen
My Build: The Poet Creek Express Hybrid Foamie
Poet Creek Or Bust
Engineering the TLAR way - "That Looks About Right"
TnTTT ORIGINAL 200A LANTERN CLUB = "The 200A Gang"
Green Lantern Corpsmen
-

KCStudly - Donating Member
- Posts: 9613
- Images: 8169
- Joined: Mon Feb 06, 2012 10:18 pm
- Location: Southeastern CT, USA
Re: First build 5x10 Rimple design
KCStudly wrote:Most people will clamp the two walls together and sand the edge as one. That way they are both the same and the roof ply will go on straight. I would also try not to have any significant dips. Better to have a continuous "positive" curve for a tight wall to roof join, than to have dips, or reversals, that the ply will have a harder time matching the contour of.
Got it! Thanks KC. I will do that.
One more question I'll soon be cutting the curves for the interior skin. By the same method (laying them under the cut wall and tracing). The interior skins are 3mm Baltic birch ply. It is really bendy. Any suggestions on best way to cut it?
-

mariannf - Teardrop Master
- Posts: 193
- Joined: Wed Oct 28, 2015 3:13 am



