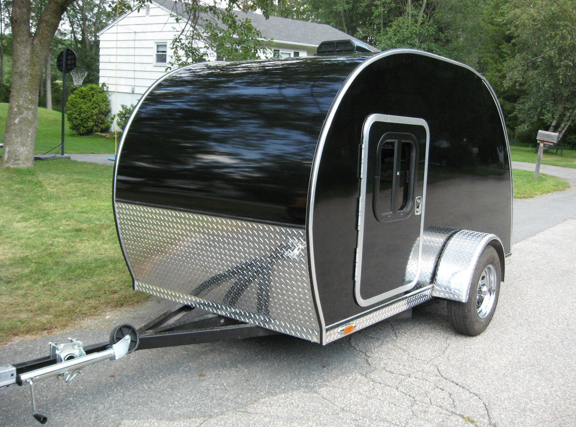KCStudly wrote:Per your request, here are my thoughts. Hopefully you have already considered this stuff, but if you haven't maybe you will find something helpful.
It is always cool to see someone, such as your self, who develops a special or uncommon feature (like your kennel) to suit a particular need. I'm thinking that this arrangement could also be good for people who want a better storage space for ez-up canopies and bag chairs, etc. If the dog doesn't need the full width of the camper, have you given thought to a camping equipment locker on the opposite side? Probably won't be able to fit a canopy, but maybe chairs(?).
The side door looks to be a touch far forward; I would use a slightly smaller window and move the door back a bit. Sit and spin; you want your arse to land about where it will be when you are laying down.
The radius on the top rear corner of the door looks a little large to my eye. I would rather have the shoulder and head room, or at least have the door be more symmetrical. Maybe it's just me, but I think some of the curvy door profiles people come up with compete with the overall profiles more than they compliment.
Will your dog be able to climb in by itself, or will you need to assist it? If the later, I assume you have a reasonably sized dog. I suppose you could make a pet ramp up the back of the fender and I assume that the fender does not interfere with the doggy door.
How is the kennel ventilated and will you be able to monitor and/or communicate with the dog from the cabin? Even for a working dog (hunting, right?) you are going to want to be able to keep tabs on them.
I seem to recall you mentioning in another thread that the kennel is just a sleeping arrangement for your hunting dog, not for travel.
As for the dog kennel there will be one on each side, but i could use them for storage when the dogs are not with, ventilation there will be 4 dc computer fans two per side with vents in the door pulling fresh air thru the kennel I have this set up on a homebuilt two dog kennel that I use in my van and works really well, I plan on installing windows inside the cabin to be able to see the dog in the kennel from inside the trailer maybe wiley windows? I will probable have to give them a little help to get into the kennel but that normal there use to that.
The door is 16" from the head of the bed I thought that was a good rule of thumb, no? I will take another look at the door, as for the window I bought 4 windows on a craiglist roadtrip gone bad if I don't use two of them some where I will still have four in the pile

