Mary and I have camped in our teardrop twice now and really like it.
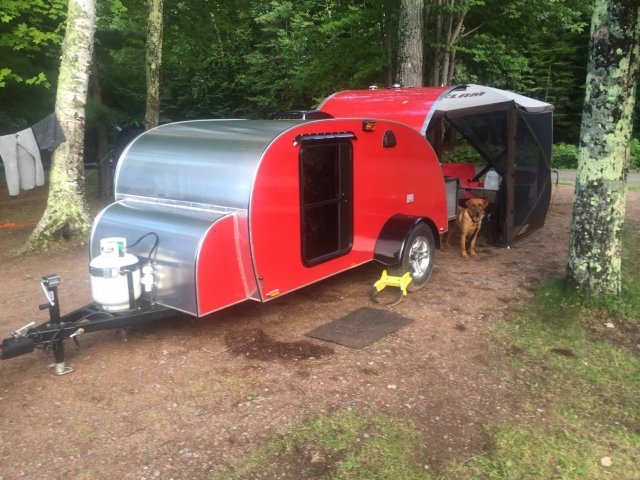
Our first trip was two nights at Little Sand Bay Campground on the Apostle Islands National Lakeshore in WI. We combined camping with sea kayaking. The kennel system and vent worked well for Copper to be secure and comfortable back at camp for a little while as we paddled.
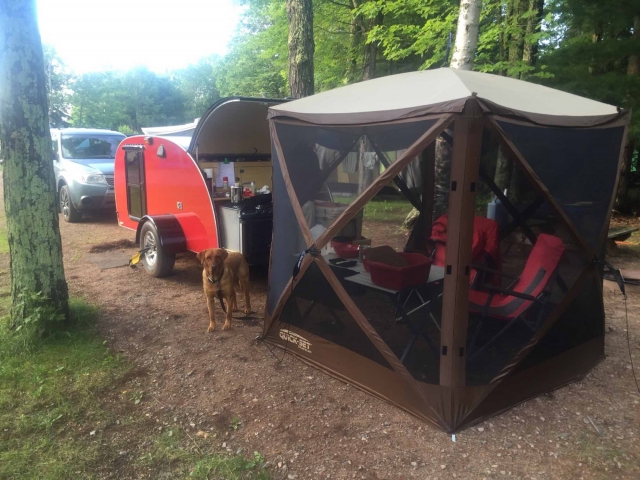
We really like how easily the Clam 6' by 6' screen house sets up. Our plan is to fabricate a tunnel that connects the teardrop galley to the screen house. I'll be ordering material for that tomorrow.
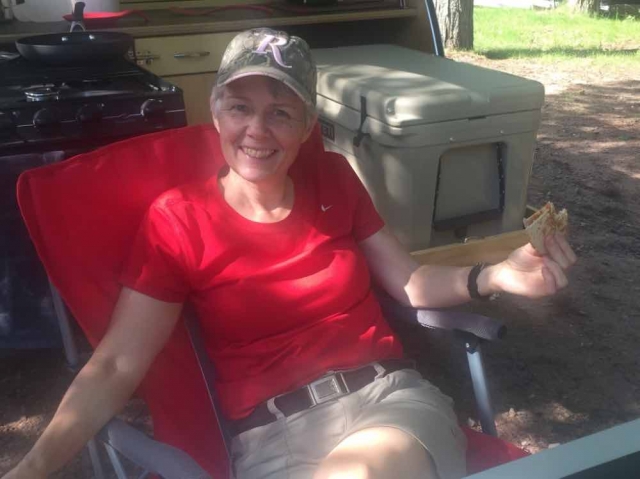
I made Mary a quesadilla for our first meal from the galley. She liked it...
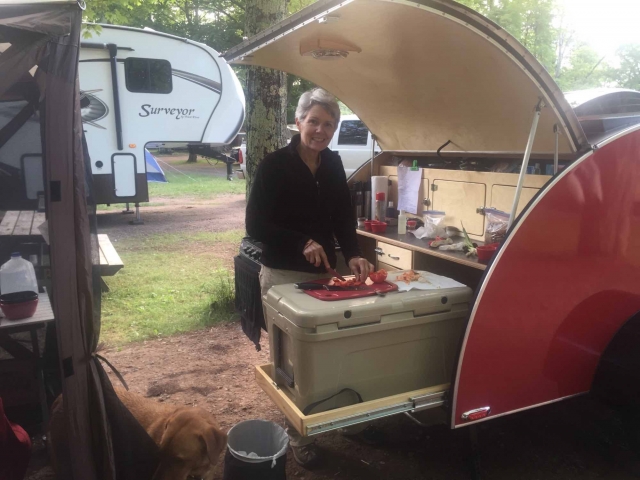
Mary prepping ingredients for stir fry. Our mini wok worked well. However, we need to make some wind screens from scrap aluminum to keep the wind from robbing all the heat.
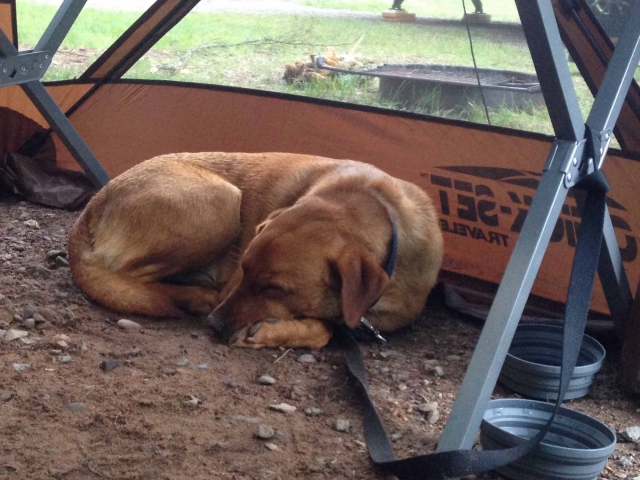
Copper likes to be near us, so the area under the table is a good spot for him. We'll bring his outdoor pad next time.
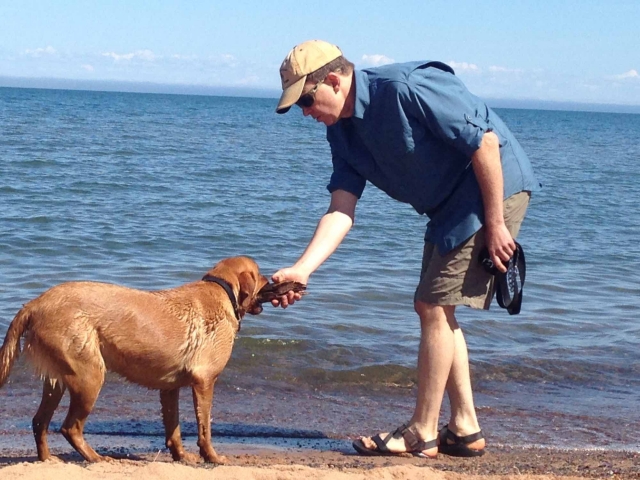
Copper probably did about 30 retrieves in Lake Superior over the course of two days. He was tired after all that swimming.
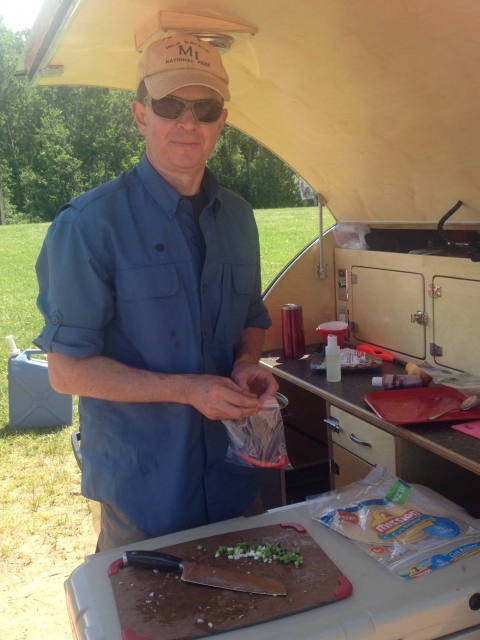
On the way home from the first trip we stopped at Cornucopia, WI and bought some locally smoked lake trout and smoked Gouda cheese. We set up at a wayside rest along Lake Superior and made some quesadillas.
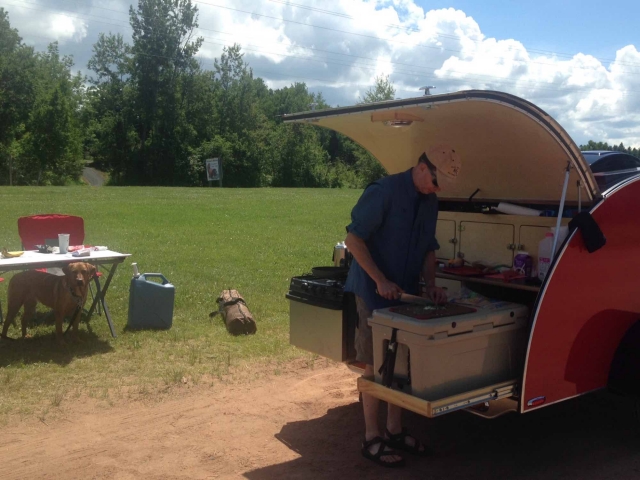
We gave a lot of tours of the teardrop at that stop!

We've had 30 mph winds up here and are finding that the camper tows super stable. There is no sway and the winds don't even make it wander. Our Subaru Forester with a manual transmission tows the 1,700 pound load well. I need to build spacers to raise the A-frame jack about 1.5". It rides dangerously close to the road. I'll start that modification today.
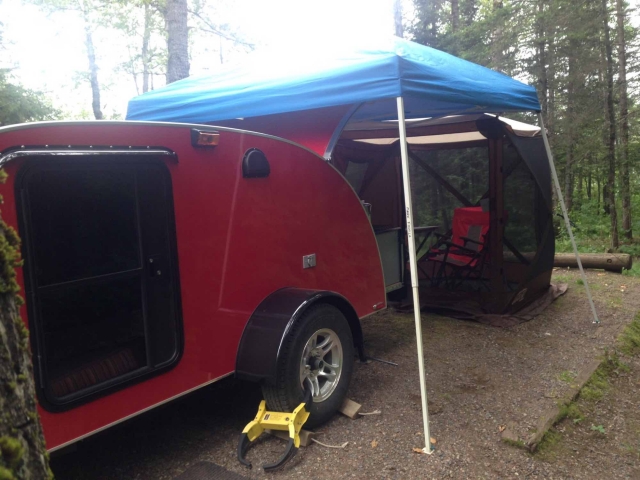
Our second trip was two nights and called for heavy rains, so we brought the EZ-Up canopy. It worked well to keep us dry while working in the galley. I do have a small leak in the hurricane hinge that wets the upper galley shelf. I'll start by caulking that to see if I can stop it without removing the hinge entirely.
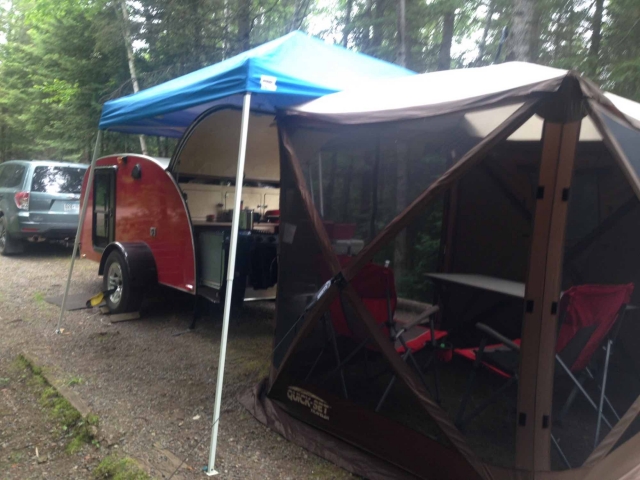
The Clam screen house did well at keeping the bugs out at a buggy campsite at Cadotte Lake in the Superior National Forest in northern MN.
I plan to keep journaling our improvements to the teardrop build.
