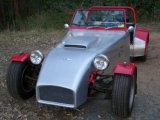
Building on Lotus 7 principles
Re: Building on Lotus 7 principles
Life is not the warm up , its the show


-

Iain Hall - Teardrop Advisor
- Posts: 80
- Images: 113
- Joined: Mon May 26, 2014 6:03 pm
Re: Building on Lotus 7 principles
Stained the wood "Baltic pine" colour but it looks too orange to me so will have to pick a new colour for the next coat.
This image shows my Galley layout. On the left I have three individual drawers for cutlery, then a bigger space above for plates and bowls and a space above that for cups and glasses
the lower shelf is for teapot, and other kitchen stuff and the long shelf is for dry goods in plastic jars there is also a space behind the stove for pots and fry pan ect.
finally a picture of the piece of stainless steel I used to fill in the "spash-back" beside my sink, I was going to do this in PVC but thought that having it match the other side would look better and it certainly does!
Life is not the warm up , its the show


-

Iain Hall - Teardrop Advisor
- Posts: 80
- Images: 113
- Joined: Mon May 26, 2014 6:03 pm





