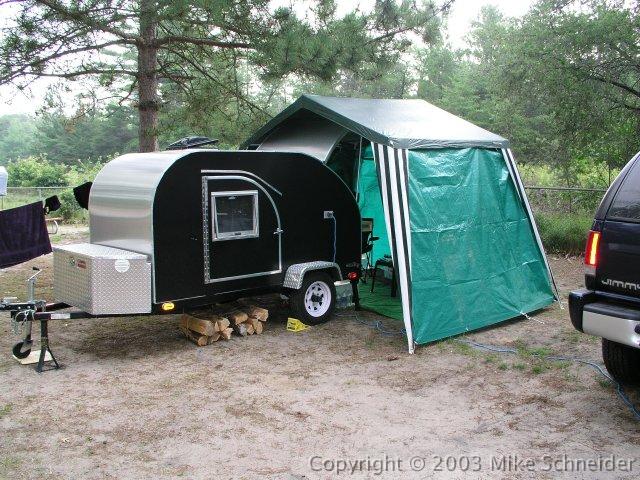As the summer is wrapping up I'm planning on finally getting started with my build. I was ready this past spring to get started but then realized if I jumped in full force I'd end up in the garage all summer instead of enjoying my weekends camping. So the build will have a fall/winter time frame.
I did use the summer to go ahead and outsource some changes to the trailer I bought. It's not exactly where I want it yet, but the rest of the mods will be on the tongue and won't interfere with my build. I'm using the last few weeks of September to wrap up final designs on paper/Sketchup while I tinker with building the frame for the floor. Mid-October will be when I really dig in and get this thing built.
Desired specs:
Foamie, standie, sleeps 3-4 with at least one full-time bed, berth, icebox or fridge and galley on the inside.
Here's a link to my 'introduction' thread. The design shown has been tweaked a bit, it's a little shorter overall and I decided to do away with fixed bunks so I can have a more versatile living space. I can be a full time bed or convert to seating, I like that it can be either or depending on the need. I'll post some images of the current profile and sleeping space design in a reply.
Here and here I posted some questions about my trailer frame. One of those links shows two handmade, fixed spring hangers on each axle. I have a lot of experience pulling trailers, but not owning them and before now I didn't know anything about suspension. It dawned on me one day that the hangars didn't look quite right and that led to me hiring a retired Airforce fabricator to not only replace the hangars but move the axle to a more rearward position and switch it to under-slung, and replace a few pieces of angle iron.
The trailer is looking good, I'm currently cutting the wood to frame the floor and soon I'll have the trailer painted and ready to start making this thing a Tiny Travel Trailer!
Little Green Pea build
3 posts
• Page 1 of 1
Re: Little Green Pea build sleeping design
Here are some pictures of the design I came up with for the sleeping area.
I don't like having to make up or convert a bed from some other function every night, so I wanted a designated sleep space with full time beds. Originally I planned on a twin over full bunk, but started thinking of some events we attend where I'd rather be in a tent while having the trailer with me and would in that situation want some other options for socializing with other families inside the trailer.
What I've come up with can be a full time twin, full time double, a bench, or a futon depending on what I anticipate my needs to be for an individual trip, all with access to storage below and a sleep or storage loft. I'll build with foam where appropriate to save on weight and beef it up with 2x4s where needed, the Sketchup doesn't show final lumber dimensions. I got the idea for this from a DIY RV website.
The slats pulled out to fit a full size mattress, hammock loft shown in place.
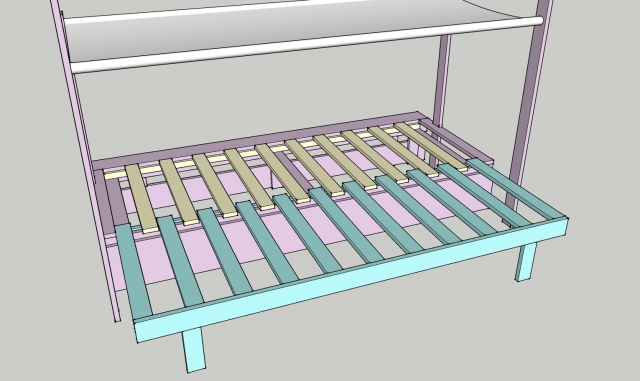
The slats pushed back to fit a twin size mattress, hammock loft shown in place.
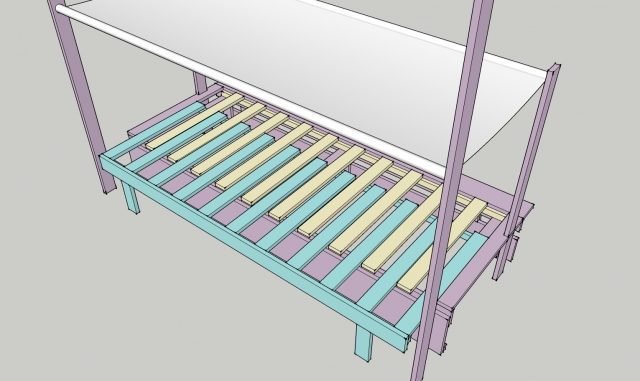
Fully collapsed to be a bench.
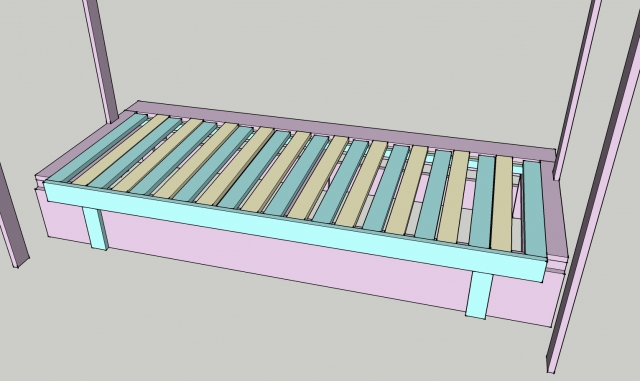
Hinged storage access.
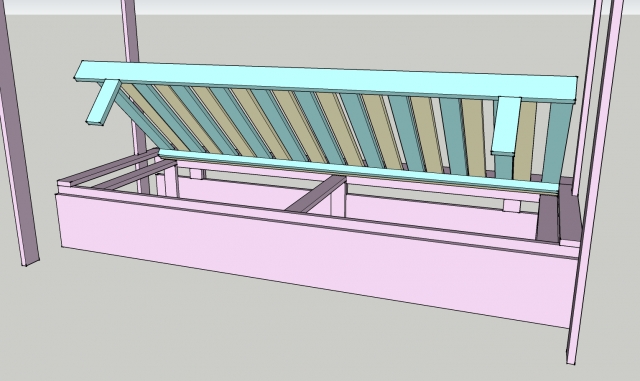
The futon takes shape when the front hammock pole is put into a 3rd set of brackets near the top of the bed frame to form a back rest.
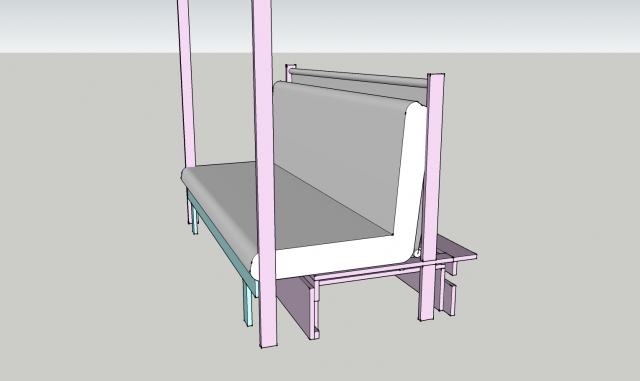
I don't like having to make up or convert a bed from some other function every night, so I wanted a designated sleep space with full time beds. Originally I planned on a twin over full bunk, but started thinking of some events we attend where I'd rather be in a tent while having the trailer with me and would in that situation want some other options for socializing with other families inside the trailer.
What I've come up with can be a full time twin, full time double, a bench, or a futon depending on what I anticipate my needs to be for an individual trip, all with access to storage below and a sleep or storage loft. I'll build with foam where appropriate to save on weight and beef it up with 2x4s where needed, the Sketchup doesn't show final lumber dimensions. I got the idea for this from a DIY RV website.
The slats pulled out to fit a full size mattress, hammock loft shown in place.
The slats pushed back to fit a twin size mattress, hammock loft shown in place.
Fully collapsed to be a bench.
Hinged storage access.
The futon takes shape when the front hammock pole is put into a 3rd set of brackets near the top of the bed frame to form a back rest.
- little green pea
- Teardrop Inspector
- Posts: 9
- Images: 11
- Joined: Sun Jan 31, 2016 2:13 pm
