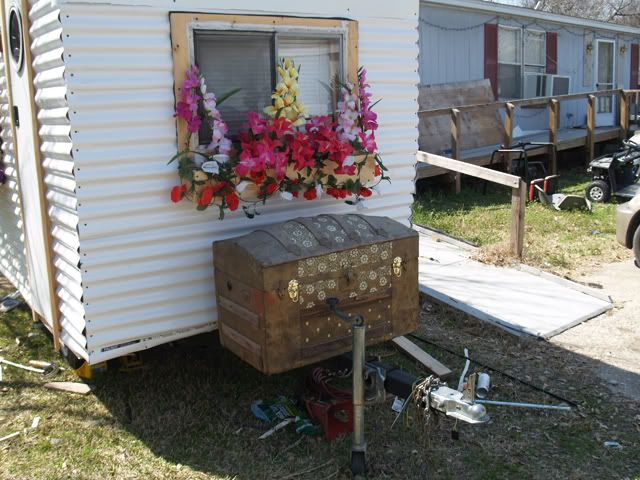I have been meaning to sit down and start this thread for some time now. This is a weekend only project for me. My garage shop is sort of small so most of the real work is done in my driveway.
The planning started way back in August of 2016. Drawings, research, yada-yada. Thanks for all of the great source material, BTW.
I broke sawdust back on Thanksgiving week. From then we have had rain just about every weekend since. (That is just my kind of luck). Who says it doesn't rain in Southern California?
Here are the specs.... well the specs I am shooting for.
Northern Tool 5 x 8 trailer.
A Benroy/Kenskill ish profile
4' Height.
5' width, maybe an inch wider.
Semi light-weight design.
Fingers crossed.
Here goes 5 x 8 tear build.
8 posts
• Page 1 of 1
Here goes 5 x 8 tear build.
Kevin
Upland, CA.
Newbie in the sawdust stage
Upland, CA.
Newbie in the sawdust stage
-

OPPOSABLETOE - Teardrop Inspector
- Posts: 11
- Images: 14
- Joined: Thu Aug 04, 2016 5:34 pm
- Location: Upland, CA
Re: Here goes 5 x 8 tear build.
Trailer assembly was pretty standard. Bolts, nuts, tighten, bust knuckles.

I decided to move the wheel assembly back six inches to make more room for the large doors we want. With this model of trailer it only required that four new holes be drilled. The rest of the assembly used pre-existing bolt points.
The deck is framed out with 2x3s and sheeted with 3/8" plywood. I opted not to insulate here. I don't remember why.
I also framed out a section for under mattress storage. Gives me an extra 20 cubic feet to put stuff we probably won't need.

Sealed the bottom of the deck with asphalt roofing compound. I really wanted to try Flex-seal or some other rubberized coating, but opted to conserve some of the budget for when I inevitably mess something up.

I decided to move the wheel assembly back six inches to make more room for the large doors we want. With this model of trailer it only required that four new holes be drilled. The rest of the assembly used pre-existing bolt points.
The deck is framed out with 2x3s and sheeted with 3/8" plywood. I opted not to insulate here. I don't remember why.
I also framed out a section for under mattress storage. Gives me an extra 20 cubic feet to put stuff we probably won't need.
Sealed the bottom of the deck with asphalt roofing compound. I really wanted to try Flex-seal or some other rubberized coating, but opted to conserve some of the budget for when I inevitably mess something up.
Kevin
Upland, CA.
Newbie in the sawdust stage
Upland, CA.
Newbie in the sawdust stage
-

OPPOSABLETOE - Teardrop Inspector
- Posts: 11
- Images: 14
- Joined: Thu Aug 04, 2016 5:34 pm
- Location: Upland, CA
