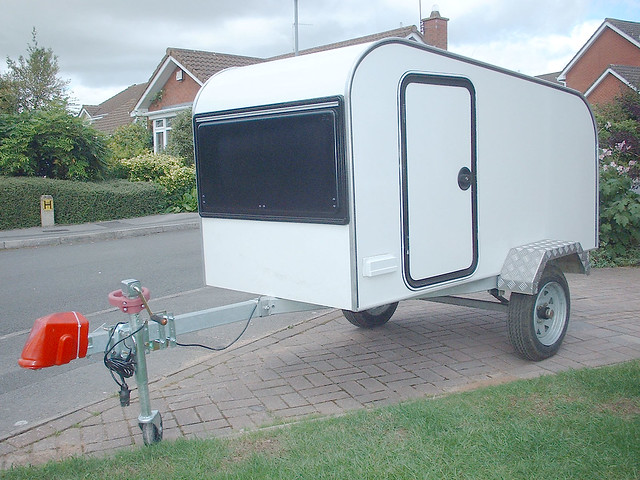The trailer is pretty wide - 78 inches on the outside (and the wheels stick out a bit more) and 10 feet long. The idea is that since we have 4 people to fit in, we'd sleep sideways. The inside of the cabin is 8 feet long (so, the bed will be 8 feet wide), going up half way to create 2 4 feet bed - kids will sleep on the one above the wheel wells. It will probably be a pain to get out of the trailer from that section, but they are used to jumping all over us anyway

I'm building on a NT 5x8, although I have changed the axle to Torflex, added tongue extension and upgraded the wheels. I was hoping to weld a custom frame, but I can't weld to save my life and I wasn't convinced I wanted to learn on something which will be going 60mph on a highway... Got some quotes from local welders, but the cheapest was almost 3 grand. Ultimately it was much cheaper to just get NT frame even with shipping and discard pretty much everything other than the frame itself.
This is what the final design is supposed to look like (I'm also thinking of adding a custom tongue box, but the trailer is ending up a little front heavy, so I may need to give up that idea)
I'm mostly following the method described in Tony's book, although I adjusted the design to accommodate additional width and length.
And the very first photo I took of the process - brand new NT trailer just after arrival:

