Baby canned ham design

Posted:
Tue Dec 28, 2010 10:44 amby angib
Here is the smallest canned ham design, the Wanderer, that can be built on a HF utility trailer. It's low enough to fit in some garages, but has 72" headroom over the dropped footwell.
This layout provides a 54" bed/dinette, (tight) space for a galley and room for a portapotty:
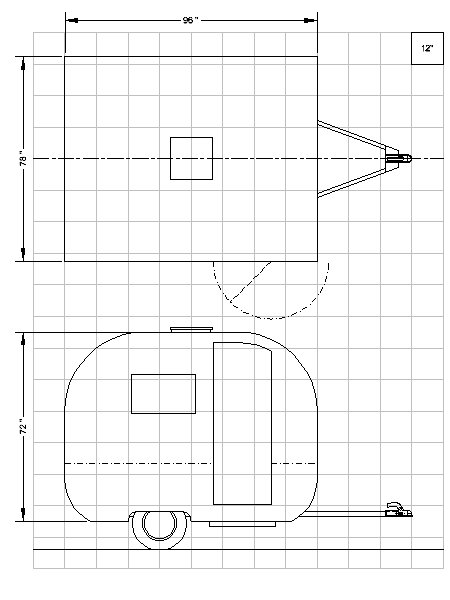
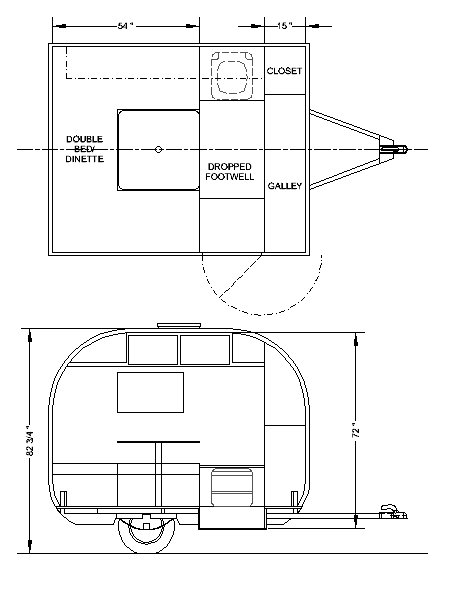
For hunter's use, where two separate beds are more useful, there is this version:
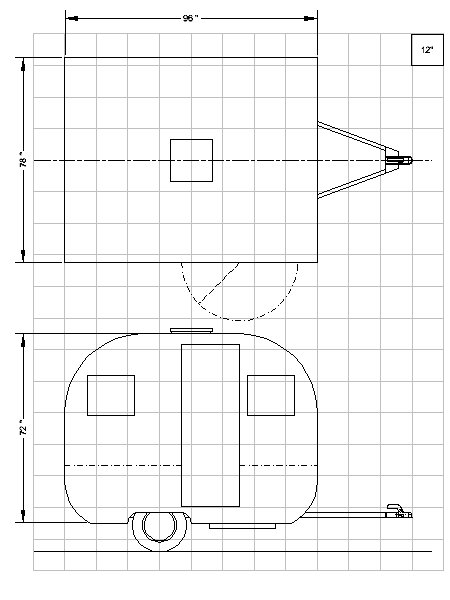
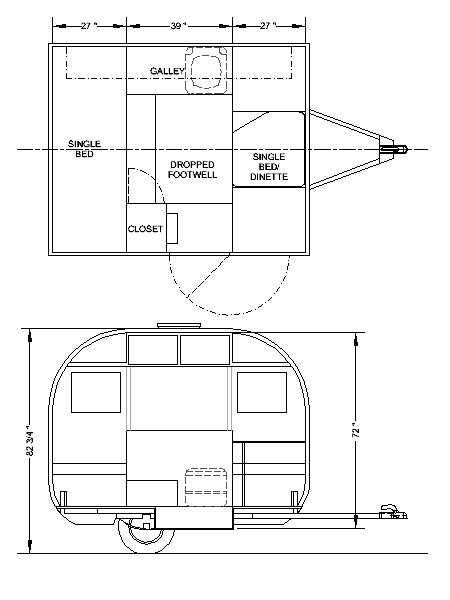 Wanderer PDF
Wanderer PDF
Let's see if there's any interest in this design.

Posted:
Tue Dec 28, 2010 11:21 amby beverlyt
I really like this trailer. Lots fitted in to a small space:)
Bev

Posted:
Tue Dec 28, 2010 11:32 amby aggie79
Andrew,
That is a very nice design and profile - compact, attractive, and well-fitted.
Donutboy's Retro-Kamper is similar in layout, perhaps longer, although the profile is different.
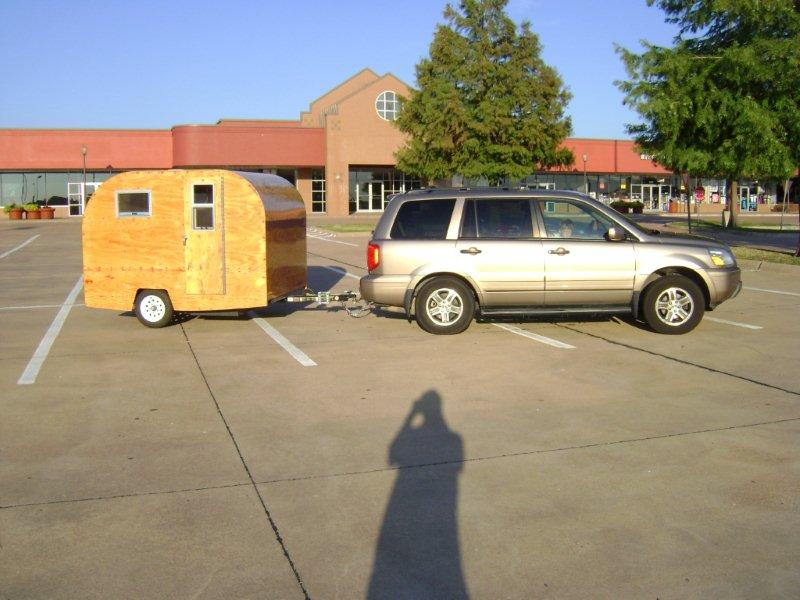 http://www.mikenchell.com/forums/viewtopic.php?p=610860
http://www.mikenchell.com/forums/viewtopic.php?p=610860
Tom

Posted:
Tue Dec 28, 2010 12:29 pmby hotrod
nice!! maybe a new camper is in my future after all..


Posted:
Tue Dec 28, 2010 2:52 pmby mikeschn
Good job Andrew,
That is a really compact design with all the comforts of home.
At first blush I would add 4" in the porta potty area, and 3" in the galley area.
But then again, maybe just take 7" off the bed.
But I gotta hand it to you, you got it all into 96". That alone is pretty impressive!
Mike...

Posted:
Tue Dec 28, 2010 9:38 pmby S. Heisley
Well done, Andrew!

Questions:
I noticed that you moved the axle back. Did you do that simply to make room for the door and not for any weight issues?
Using a sandwich-style of building, how much do you think something like that would weigh, at the minimum?

Posted:
Tue Dec 28, 2010 9:55 pmby Prem

Really a fine design Andrew!

Prem
trailer size

Posted:
Wed Dec 29, 2010 2:51 amby danlott
Andrew,
Which trailer frame did you plan this to fit on? If it is the 4x8 trailer you would have to cut it down.
Dan

Posted:
Wed Dec 29, 2010 6:29 amby angib
Assorted responses:
The idea was to use a standard 4x8 HF trailer because everyone can get one of those. The 5x8 would be much better but it costs twice as much, plus so much of it is then thrown away.
The last 12" of the trailer frame (and the last cross member) is cut off to give a 7ft trailer with the axle well back, but the axle is still in its original place. This needs only cutting and drilling, not welding, so I think most people would be happy to do that. I don't think the welders on the forum recognize how much of a barrier welding is to the non-welders!
I will experiment with a longer body on the original frame but then a new tongue will be required as lengthening the HF tongue isn't practical with a dropped footwell.
This is the same layout as the Lil Guy in the Vintage Plans. Back then they used a 48" bed, a 30" gap and 18" deep cabinets. But I reckoned with modern people sizes a wider bed was more important than good cabinets (plus I've used a double-skin roof), so this one is 54" bed, 24" gap and 15" deep cabinets. If it was for mainly solo use, a narrower bed and deeper cabinets ( 48/27/18 ) would be better.
There are two 'bumps' above the floor at the front and back. These are my preferred way of supporting the overhanging body without going the more popular method of throwing lots of heavy framing under the floor - these are two 1x6 boards on edge sitting on top of the HF frame and holding up the sidewalls. 1x4 might be enough, I'm not sure. Either has the problem that they will create a 'nook and cranny' behind which things will get dropped and lost!
I would hope for a finished weight under 1000 pounds, though that does mean building light (which some folk just can't do) and not using the space to fit lots of heavy stuff. In reality, this is a very small trailer which is not that apparent from the layout, so there isn't much opportunity to add too much stuff. For example, if a fridge is wanted then it has to be instead of the portapotty. This is really just a teardrop with enough height to put your pants on standing up.
There is a bit of Steve Wolverton's Puffin mixed into the design as well - I propose to use his single skin with insulation and fabric covering technique for the sidewalls. But the main inspirations were from the Vintage Plans and my copies of two of the designs are called Wander Pup and Wander Bug, so that's where the Wanderer name came from - I know names matter to some folks....

Posted:
Wed Dec 29, 2010 8:12 amby mikeschn
Andrew,
If you send me the model, I can do up a rendering for you.
Mike...

Posted:
Sun Jan 02, 2011 11:47 amby angib
I am slowly getting on with the detail of this design, but I am plagued with ideas for different internal layouts. Most I reject but this one seems like it might suit some folks:
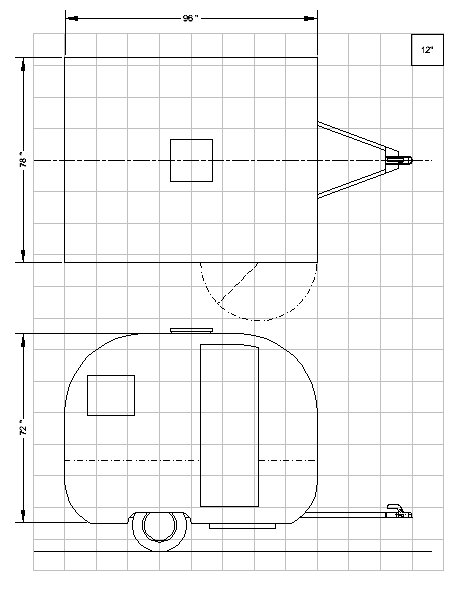
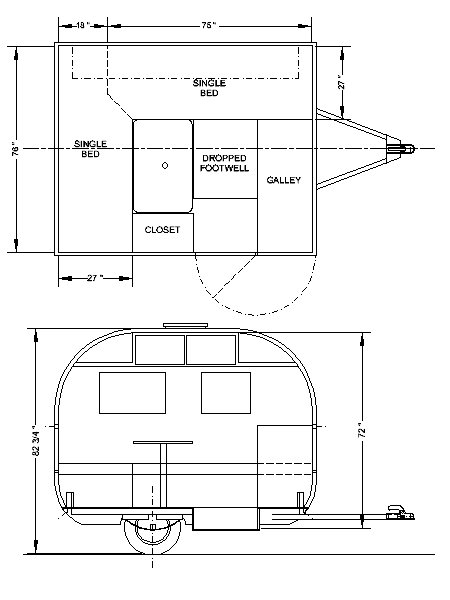
The foot of the two beds do rather get in each other's way, but then this is a small trailer.
Updated Wanderer PDF







