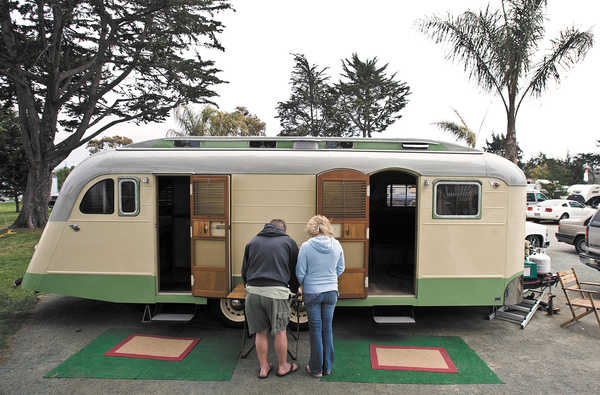doug hodder wrote:For me...what is tough is to make a pleasing/appropriate radius on the roof line, with a tall enough door, and still make it fit in the garage. I'm thinking a dormer with a raidus on the door will help on the height thing. I will have to swap wheels on it for in and out however. I do that now with the Nomad. I'm sort of reworking a design...not where I want it yet.
Doug,
I've been wrestling the door height issue too. My final design may end up not being garage-able for that reason (and trying to get a standing height shower inside.) The dormer is a good idea. I'm not sure if it was added later, but this Westcraft has a mini-dormer on the right door.

If I don't have a dropped floor (which probably means it won't be garage-able), then at the entrance, I may incorporate a dropped internal footwell.
doug hodder wrote:The real challenge I believe is to get it all trimmed out in a stained vintage appropriate wood on the interior. May not be important to others, but I'm shooting for a late 30's look. Epoxy, glass, bondo and paint on the exterior will take care of the exterior.
Since I don't build with any real plans...I'm thinking...get the exterior shell done and then figure out how to section the interior skin so it looks good. Then build out the interior. A front and rear full width cabinet could cover up the end upper corners, and the roof sides and end corners could be done up in 1/8" paneling that would do the bend. The galley and any cabinets ought to have some raidius on the corners for a vintage look.
I've been thinking along those lines too. External shell first, then interior. While I love the blonde-shellaced birch finish, I'm thinking that a darker wood and/or darker stain would be better. For the wall-celing radius and the rounded cabinet corners, I have thought about using bendy-ply and then coming back with wood veneers (although I've never done anything like this.)
doug hodder wrote:I've had a chat with Andrew regarding the axle-less spindles and have sort of gotten some preliminary frame issues worked out. That will help on the interior height. It won't be an "off-roader" however. Doug
I'll be watching your frame design closely. If I have any chance of making this one garage-able, almost the entire floor will need to be dropped. I've considered using the axle-less spindles. My stumbling block is how to design the frame without cross-members and come up with a way to keep the spindles from rotating/twisting the frame. The other "wild-hair" thought I've had was to use a traditional drop axle, but with link bars and airbag springs, instead of leaf springs, so that I could "slam" the suspension to get the trailer out of the garage.
Take care, Tom
 Guess it would only be practical if you were going to make a Bunch of them ...
Guess it would only be practical if you were going to make a Bunch of them ...  Now the ideal thing to do is make a mold and include some tabs for attachment coming out the sides/bottom , the whole corner slight raised to accommodate the roof and side material .. Install the corner then sheet over the edges ...
Now the ideal thing to do is make a mold and include some tabs for attachment coming out the sides/bottom , the whole corner slight raised to accommodate the roof and side material .. Install the corner then sheet over the edges ... 
