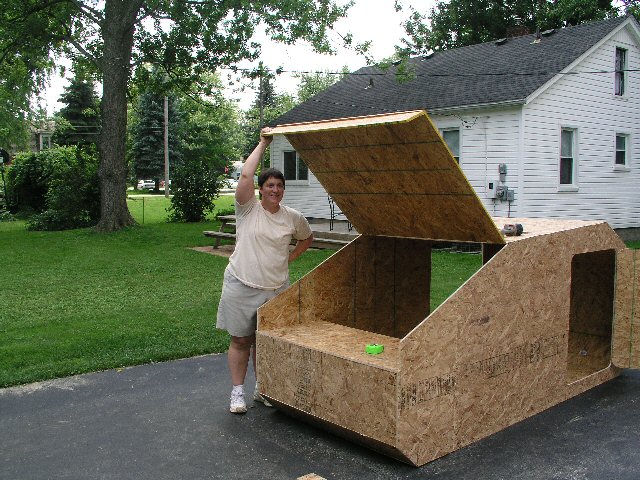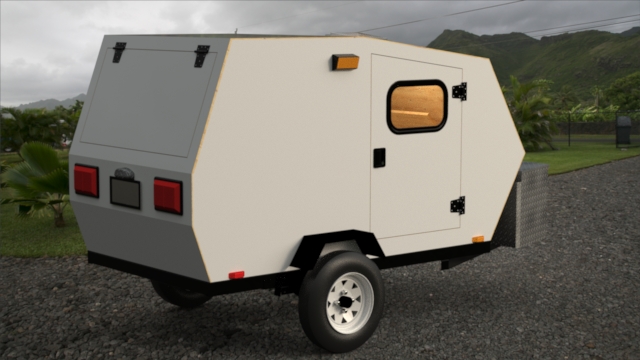Re: Generic foamie plans
mikeschn wrote:Since I can't seem to paint with metalic aluminum paint on canvas, I thought I'd do an OD Green...
Mike...
I really like your design - I think everything's coming along very nicely with it.
or t n ttt for short (tnttt.com)
https://www.tnttt.com/
mikeschn wrote:Since I can't seem to paint with metalic aluminum paint on canvas, I thought I'd do an OD Green...
Mike...
mikeschn wrote:Hey guys...
That's why I'm sharing this stuff early, to make sure we don't miss stuff like this.
You guys are my design review team...
And I think you're right... it's too low...
So where do we go from here?
Mike...


Socal Tom wrote:When I look at the ridge towards the back, it seems like a natural hinge point. It would put the hatch up very high, and would allow the whole back end to open. For me, I like having the ability to have a cooler etc on a slider. Short barn doors and the upper hatch sod be ok too
Tom
Sent from my Lenovo A7600-F using Tapatalk


mikeschn wrote:ghcoe,
What is your gutter made out of?
Mike...


GPW wrote:Once again , the use of common Doors protected by a slight overhang ( no hatch ) eliminates many of the hatch questions/problems that have plagued Teardrop trailers from inception. We’re trying to think of designs that aren’t just a repeat of former problems ... right ???
And , we build for our needs ... I for one have Never gone camping so I can cook big meals ...
Note: If you live in an area that never rains , then build whatever you want and don’t worry about a thing ... A Luxury we do not have here...

ghcoe wrote:For me it is not the making of big meals it is the convenience of making a quick meal. Out on the road, get hungry, pull over, lift hatch, make some food, close hatch, gone again...... If you want a hot meal you don't have to dig for a box with the stove in it, the box with the bread in it, the cooler, it's all right there.... ready for use with a simple lift of the hatch.
The foamie for me is traveling fast and save money on hotel and restaurant expenses without sacrificing speed and time that a larger trailer creates. If I did not have the option of a galley to deploy in a moments notice I would be tempted to stop and eat at a restaurant for convenience. Yes I know how my mind works....