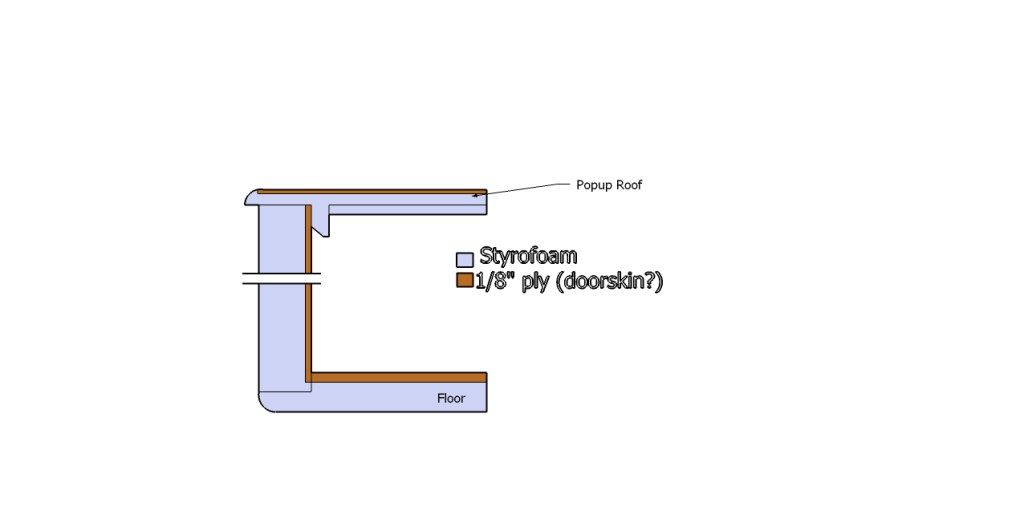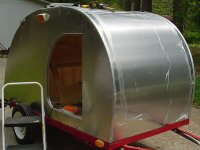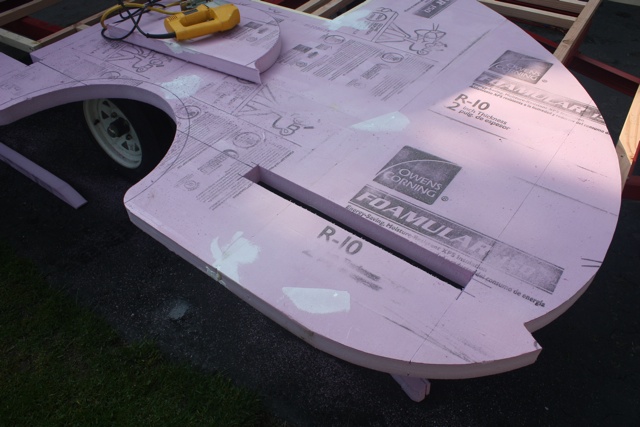That floor to wall join ...
Moderator: eaglesdare
57 posts
• Page 2 of 4 • 1, 2, 3, 4
If I were building a foamie my wall to floor attachment would be is this. I would either inset a piece of quarter inch plywood along the the length of the floor attachment on the inside or skin the whole inside with quarter inch birch. Then on the outside I would also inset a half inch thick piece of wood the whole length of the floor attachment area. All glued in with gorilla glue this would spread the clamping pressure over a wider area of the foam .
Scott
Scott
- IASCOTT
- Teardrop Advisor
- Posts: 65
- Images: 9
- Joined: Mon Jul 17, 2006 1:13 am
FWIW, this is how I plan on doing my floor-wall joint. It will be sheathed in glass on the outside and tabbed corners on the inside.
It's also my first shot at figuring out SketchUp.
Is that a good drawing program for occasional use ?
Since I'm at the start of the learning curve, it'll be easier to switch now...

It's also my first shot at figuring out SketchUp.
Is that a good drawing program for occasional use ?
Since I'm at the start of the learning curve, it'll be easier to switch now...

-

Wobbly Wheels - Donating Member
- Posts: 1080
- Joined: Tue Mar 15, 2011 9:51 am




 3/4' ply floor has worked well so far for so many ...
3/4' ply floor has worked well so far for so many ...