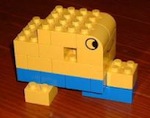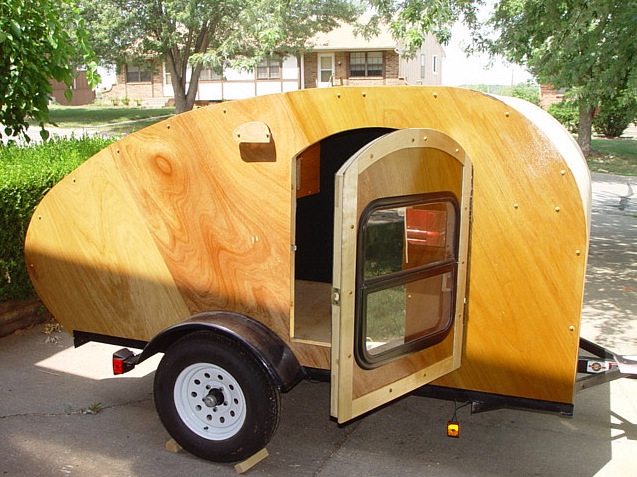Hi,
Reading about all the Foamie projects has stirred the blood in my brain. I would appreciate any comments and ideas.
I like the basic shape of Rayvillian's TD, especially the forward hinged top and rear entrance. Having the angled front section should help reduce drag too although I envision having a rounded vertical curve at the side for "sleekness". Having a "standy" is very desirable for putting on clothes and just to stretch if holed up from weather. Also it would keep me from feeling like I'm in a small tornado shelter. To minimize having to raised the roof too much maybe a drop down section like ?? (somebody remind me) made could be incororated too.
In another post on GPW's Zephyr, I joked (someone suggesting it looked like a Star Trek shuttle craft) maybe a rear ramp like many cargo trailers could be incorporated but have legs to keep it level when camping. It could serve as a small "patio" or balcony and with suitable sockets for poles to hold up an awning. It would serve as a place to keep out of mud or dust or just a place to put your muddy shoes before going inside.
Thinking about things, it occurred to me that since a Foamie can be so light, the trailer might be useable for cargo hauling by lifting off the Foamie at least temporarily. That affects the construction slightly by requiring a sill plate like in stick built house construction. Lifting lugs on the outsides would be incorporated as permanent "features". It would be bolted down of course just like a house with captive nuts or T-nuts. The bolts would come up from below as the foam doesn't allow topside tightening without carving out pockets in the foam (it might be a lot simpler). For some cargo hauling, temporary sides could be bolted down (if needed).
With the above idea, a sturdy deck would need to be built. I envision a sandwich of ply-foam-ply with epoxy and fiberglass on the edges (well overlapped on the faces) for water protection. The rest would be soaked many times by Glen's (GPW) secret sauce before a color layer (inside only). I want the deck to extend beyond the outer edges of the tires to maximize the interior volume which seems like a good thing (to quote Martha Stewart). The deck would also serve as a low work table for fabricating the walls and roof (and the sill plate). I may want to separate the deck from the trailer and place it on sawhorses to make it higher and easier on my back.
Reading of Eaglesdare difficult experience in applying her interior canvas, I plan on putting it on before attaching the sides and roof. Laying on my back (and the pain) with paint or glue dripping on me sounds like a bad experience. This would require making forms to curve the appropriate foampieces while applying the interior canvas. I fretted about having to cut up plywood to make the forms until I spotted a stack of drywall I have. Drywall for temporary forms seems like a cheap and easy to work material. I wouldn't feel too bad about discarding it after it has served it's function. I have also considered flipping the glued together walls and roof for applying the interior canvas and paint with better access. Having a sill plate would make that a possibility. I can imagine potential problems either way. What do you think?
There are many other considerations I have not written about above. When I think of them or others reply, I'll address them. What I outlined above requires detailed plans but being a retired engineer with a mild case of OCD (as all engineers need) I tend to a detailed planner first before making foam and wood dust. I'll fire up Sketchup and show images of my ideas soon.
-- Teri
YAF (Yet Another Foamie) project?
Moderator: eaglesdare
48 posts
• Page 1 of 4 • 1, 2, 3, 4
YAF (Yet Another Foamie) project?
Our reach should exceed our grasp or what is a heaven for? -- Marshall McLuhan
-

TeriL - Teardrop Advisor
- Posts: 88
- Images: 17
- Joined: Mon Apr 14, 2014 5:20 pm
- Location: Central Texas
Re: YAF (Yet Another Foamie) project?
Teri, many possibilities .... so let’s see those "engineering drawings” ... 

There’s no place like Foam !
-

GPW - Gold Donating Member
- Posts: 14911
- Images: 546
- Joined: Thu Feb 09, 2006 7:58 pm
- Location: New Orleans



 that covering the insides would be Best done whilst FLAT... and gluing those covered parts together didn’t make any difference in gluing strength (the nature of Foam) ... and the fact that the the outer Skin would be holding Everything together anyway ... Everybody remembers that huh ?
that covering the insides would be Best done whilst FLAT... and gluing those covered parts together didn’t make any difference in gluing strength (the nature of Foam) ... and the fact that the the outer Skin would be holding Everything together anyway ... Everybody remembers that huh ? 







 Learning CAD takes a certain personality and ability to visualize which I already had. Sketchup is what I use now although it is not really a CAD program but the 3D capability can be useful for visualization. CAD allows you to pivot sections of the design easily. That's how I showed the travel and camping views.
Learning CAD takes a certain personality and ability to visualize which I already had. Sketchup is what I use now although it is not really a CAD program but the 3D capability can be useful for visualization. CAD allows you to pivot sections of the design easily. That's how I showed the travel and camping views.