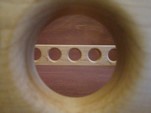Somewhat thinking of building a foamie. Questions about planning construction. I have a basic plan in my head. How important is it to plan where every piece of wood for interior structures, would be needed ? Or is planning it "on the fly" OK ?
What I'm getting at here is, once I would have my basic walls up. I may decide that I want to change my complete floor plan. So for me , I would not want to recess channels in the foam, before hand.
Also I keep reading about so many people "over constructing" . Just how much/strong does the frame have to be for a 900-1200lbs trailer ? Is boxed 2x3 tubing really needed ? or could you get by safely with 2x2 angle iron (weight savings)
What things did you not install, that later you wished you had ? .. What did you install that was a waste of time and money ?
Just looking for advice from those that have all ready done this. Trying to learn from others mistakes and or good planning methods.
Construction Planning questions.
Moderator: eaglesdare
8 posts
• Page 1 of 1
Construction Planning questions.
Mostly Old Parts And Rust= MOPAR
- rustytoolss
- 500 Club
- Posts: 557
- Images: 1
- Joined: Tue Apr 19, 2016 3:50 am
Re: Construction Planning questions.
For me, I'm a mechanical designer and engineer by trade, so I prefer to have a detailed plan. It helps to avoid unnecessary rework and associated material waste, and allows you to work on various aspects of the build with more flexibility in scheduling, and still have the confidence that things will fit together later in the build.
However, mine is a fairly complex build. For a nice simple build like GPW's little foamie (now Bonnie's Nookery), the same level of planning is totally unnecessary.
It all depends on what you want and how confident you are in your building skills.
On your chassis question, my answer is about the same. It depends on what you want your finished camper to be and how you plan to use it. For a simple pure foamie build with a light weight goal and a plywood floor, the ultra light chassis (see Design Resources/Design Library tab above) would be an excellent choice.
For a heavier build like mine that will be towed on forest service roads with the potential to bottom out on rocks and other obstacles, I chose to go with a full perimeter tube frame and will mount the cabin on top.
However, mine is a fairly complex build. For a nice simple build like GPW's little foamie (now Bonnie's Nookery), the same level of planning is totally unnecessary.
It all depends on what you want and how confident you are in your building skills.
On your chassis question, my answer is about the same. It depends on what you want your finished camper to be and how you plan to use it. For a simple pure foamie build with a light weight goal and a plywood floor, the ultra light chassis (see Design Resources/Design Library tab above) would be an excellent choice.
For a heavier build like mine that will be towed on forest service roads with the potential to bottom out on rocks and other obstacles, I chose to go with a full perimeter tube frame and will mount the cabin on top.
KC
My Build: The Poet Creek Express Hybrid Foamie
Poet Creek Or Bust
Engineering the TLAR way - "That Looks About Right"
TnTTT ORIGINAL 200A LANTERN CLUB = "The 200A Gang"
Green Lantern Corpsmen
My Build: The Poet Creek Express Hybrid Foamie
Poet Creek Or Bust
Engineering the TLAR way - "That Looks About Right"
TnTTT ORIGINAL 200A LANTERN CLUB = "The 200A Gang"
Green Lantern Corpsmen
-

KCStudly - Donating Member
- Posts: 9611
- Images: 8169
- Joined: Mon Feb 06, 2012 10:18 pm
- Location: Southeastern CT, USA

 With a Foamie , too heavy means you used too much wood and not enough foam ...
With a Foamie , too heavy means you used too much wood and not enough foam ...
