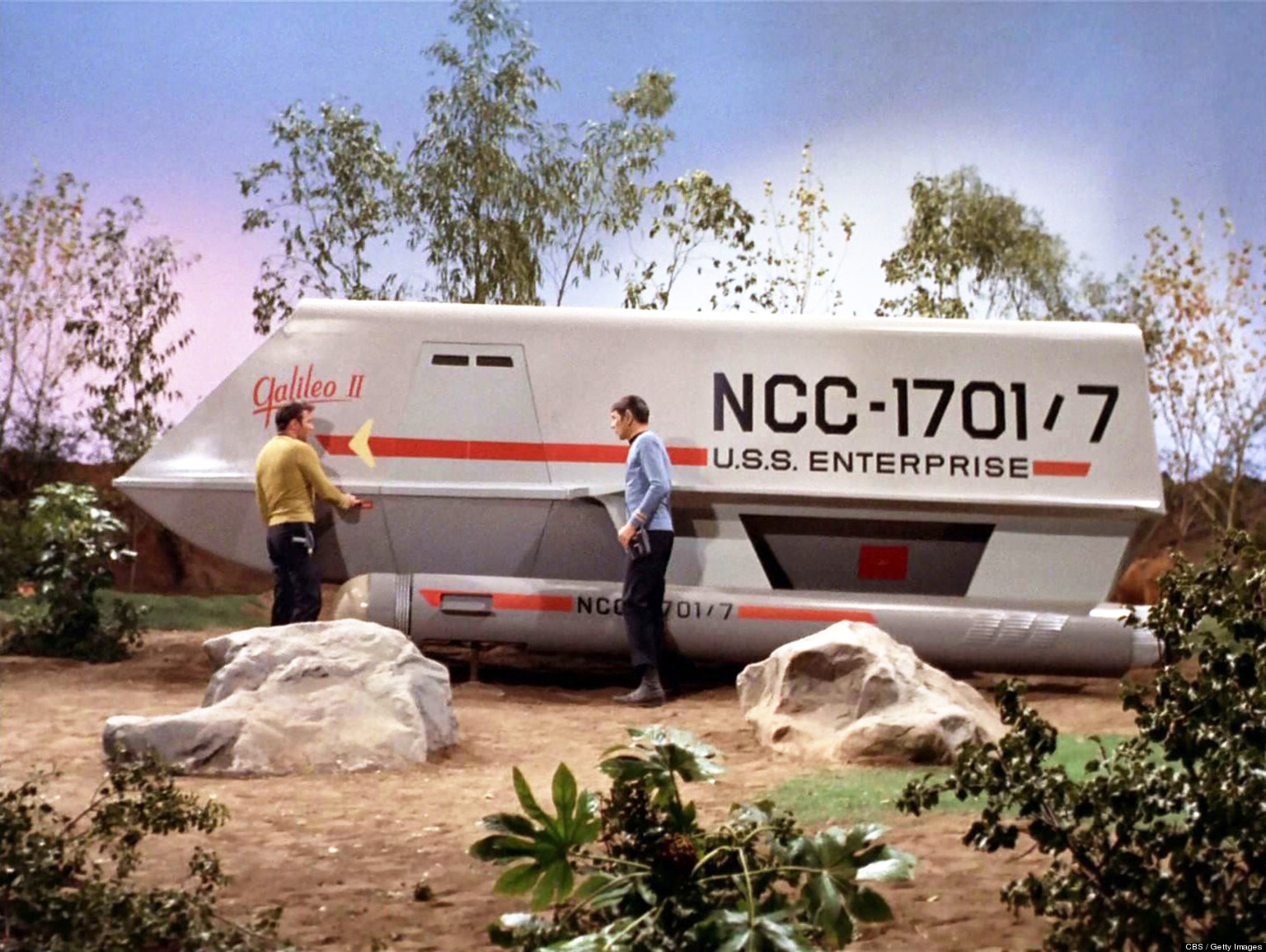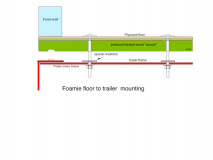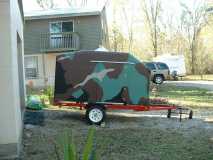... and with the promise of a roll out awning from under the roof. Or just a snap on tarp.... you already have the water going down ...

Ya’ know , not to be too off track here Mike , your drawing gave me an idea for building that would (should? ) be pretty easy to do , incredibly Strong and lightweight ... All Along i’ve been chasing the idea of bending Nice big smooth curves in foam , But what about bending sharper curves to take a particular more angled profile shape as you’ve shown above ... Spread a sheet of foam across a table edge let one side hang off the edge, heat along the bending line ONLY and perhaps with a few well placed weights on both sides , it would easily bend to most any angle you want ... Once cooled , it will retain that angle , thus providing more “structure" by it’s new Heat programmed memory , smooth transition , No Glue ... Best thing is
you only have to heat a small area , along the line The SECRET all along !!!

... MUCH easier than trying to heat a whole sheet to 190F ... I don’t know how the obvious escaped thought for so long ...


 = “pressure treated wood spacer
= “pressure treated wood spacer 




 Nice.
Nice.
 My only concern (again) is the rear hatch leaking in our rainy climate ...
My only concern (again) is the rear hatch leaking in our rainy climate ... 


 ...
...  You can even adjust the height of the top for those tall folks ...
You can even adjust the height of the top for those tall folks ... 