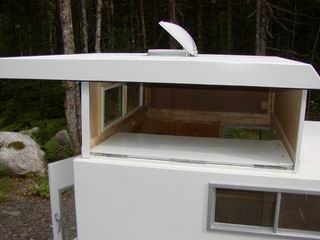GPW wrote
Anybody ever thought about a double hinged roof that would swivel forward and up , leaving the rear area a standy' and by a good bit too ...

The rear bit could act as an overhang (rear aero wind deflector ) in the down position ...

and OP827 wrote..
Glen, this type of tilting could be an interesting idea. I am also thinking of a variation when you have front AND back short walls hinged while roof could also be folding towards FRONT, not back? That way you get free patio cover when the roof is up...

and there is no triangle, just a front wall that folds under the roof.
It can be easily made gas struts assisted to lift easy. Can you visualize the design variation I have described above?
which is interesting because it very much parallels what I was preparing to add. While preparing the following notes I added relevant pictures to my "Unusual Designs Seen on the Internet" thread in the "Non-Traditional Designs" section (link below). Here is what I prepared so far:
GPW: Great idea. Looks a lot like half of the scheme used in several DIY builds and at least one commercial trailer. See my unusual designs thread in the non-traditional section.
http://www.tnttt.com/viewtopic.php?f=5&t=64495&start=30#p1173933 A few suggestions: First, let’s assume you are interested in a rear half roof rise, ala the Winter Warrior (WW) tradition, that is the rear half of the trailer has an elevated roof while the front stays at the closed height. As you show, when you fold the mid-roof rise panel and upper roof to align with the lower roof, you end up with an overhang in the rear. However, it you reverse the fold direction (swivel back and up rather than forward and up) folding the rise panel under the moving rear roof, you end up with the overhang in the open (rather than folded) configuration.

I think most folks prefer it that way as it acts like a roof over the end entrance. This has another advantage: it leaves only one hinge seam open to rain in the folded configuration rather than two.
Next, if you go through the bother of building such a roof, why not make the elevating roof the full length? When closed, the top has no exposed hinge. Just like the WW, when opened you end up with a section in front that is only as tall as the folded configuration, but it is only as deep as the rear overhand (which is the same as the height of the roof rise panel). So if you design for a 30 inch rise, the front section is only 30 inches deep and you get a 30 inch overhang over the rear door. There are even options for elevated roof over this front section, see the Fold-N-Roll for one.

It is more weight to lift, but you gain a lot in overall internal volume in the trade.
Finally, notice

all the examples shown use folding side panels, similar to what you find in A-frames trailers, but most configurations could be built with telescoping side panels that rise with the roof. This has significantly better rain tolerance during erection and folding, but adds to the total lift weight.
 , As my Foamie ideas compile, I was hoping that some of you that have built some form of Clamshell/ pivoting roof/ partial standy . Might add some photos/ build links etc. I'm thinking more of the Winter Warrior style/ Ladybug style TTT. There are so many builds and links, on this site that a guy can get lost chasing them down
, As my Foamie ideas compile, I was hoping that some of you that have built some form of Clamshell/ pivoting roof/ partial standy . Might add some photos/ build links etc. I'm thinking more of the Winter Warrior style/ Ladybug style TTT. There are so many builds and links, on this site that a guy can get lost chasing them down 
 Am hoping for the roof to be able to be hinged as far forward as possible. Maybe someone else's build may give me some insperation
Am hoping for the roof to be able to be hinged as far forward as possible. Maybe someone else's build may give me some insperation 



 , I'm still hoping for some build info links for that type of camper (winter warrior/ wild goose/campmaster)
, I'm still hoping for some build info links for that type of camper (winter warrior/ wild goose/campmaster)

