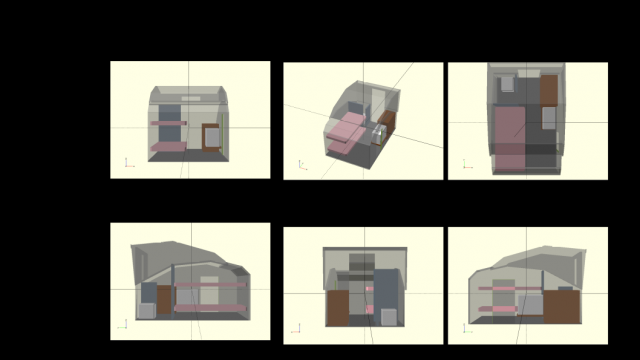Design comments please
Hello All
Newbie here. Been through a fair bit of the big thread and other threads on the forum. I have an old (>45 years) caravan that I am thinking of using as a donor. Chassis is in good condition with trailer brakes. This dictates the foot print.
After many hours of browsing the forum I decided the best fit option would be something along the lines of the Winter Warrior. So I spent some time using LibreCAD, QCAD, and OpenSCAD and came up with the following. Trailer is 2mx3m, the wife has always wanted an internal loo. I wanted something that would be small to tow and quick to set up.
I have a Porta Potti and a Bushman camp fridge https://www.bushman.com.au/fridges/portable/the-original-sc35-52. Only a happy customer. I wanted to fit both those in. The toilet space; I am wondering if it will be usable for a shower? The wife would love that. It will be nice if we ever have to camp some where with no showers. I would love some comments on that.
I also wanted to be able to sleep without setting up. Bunk beds become imperative for some floor space for the dogs. Once they are gone I may work out some method for a double bed. I'm thinking about converting the Bunk to a couch for the cold wet days where indoors is the only pleasant place to be.
Of course it will be a foamy. Been doing some research and found a supplier of XPS in Brisbane that may be suitable or there is this alternative http://australianreflectiveinsulation.com.au/products/rigid-board-insulation/pirmax-hr-panel/
Here is the design.
Build will not happen for many months yet as we are moving house soon and I will have to extend the garage. I know that if I put it out there I am more likely to get it done as I know that someone will be looking.
Kind regards
Geoff
Newbie here. Been through a fair bit of the big thread and other threads on the forum. I have an old (>45 years) caravan that I am thinking of using as a donor. Chassis is in good condition with trailer brakes. This dictates the foot print.
After many hours of browsing the forum I decided the best fit option would be something along the lines of the Winter Warrior. So I spent some time using LibreCAD, QCAD, and OpenSCAD and came up with the following. Trailer is 2mx3m, the wife has always wanted an internal loo. I wanted something that would be small to tow and quick to set up.
I have a Porta Potti and a Bushman camp fridge https://www.bushman.com.au/fridges/portable/the-original-sc35-52. Only a happy customer. I wanted to fit both those in. The toilet space; I am wondering if it will be usable for a shower? The wife would love that. It will be nice if we ever have to camp some where with no showers. I would love some comments on that.
I also wanted to be able to sleep without setting up. Bunk beds become imperative for some floor space for the dogs. Once they are gone I may work out some method for a double bed. I'm thinking about converting the Bunk to a couch for the cold wet days where indoors is the only pleasant place to be.
Of course it will be a foamy. Been doing some research and found a supplier of XPS in Brisbane that may be suitable or there is this alternative http://australianreflectiveinsulation.com.au/products/rigid-board-insulation/pirmax-hr-panel/
Here is the design.
Build will not happen for many months yet as we are moving house soon and I will have to extend the garage. I know that if I put it out there I am more likely to get it done as I know that someone will be looking.
Kind regards
Geoff


