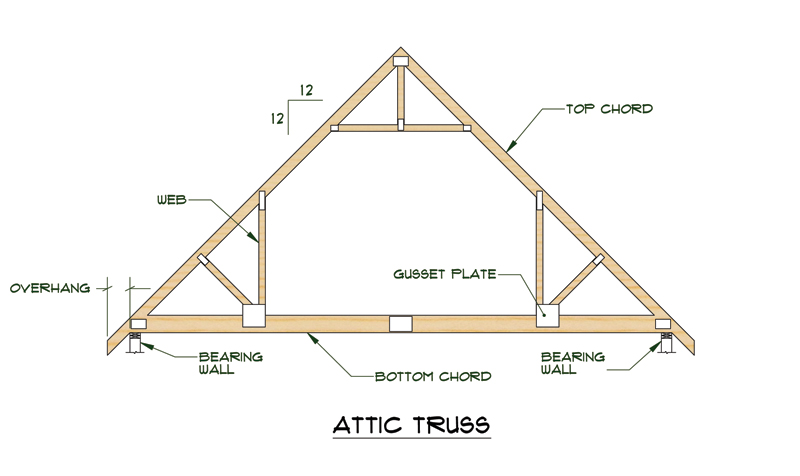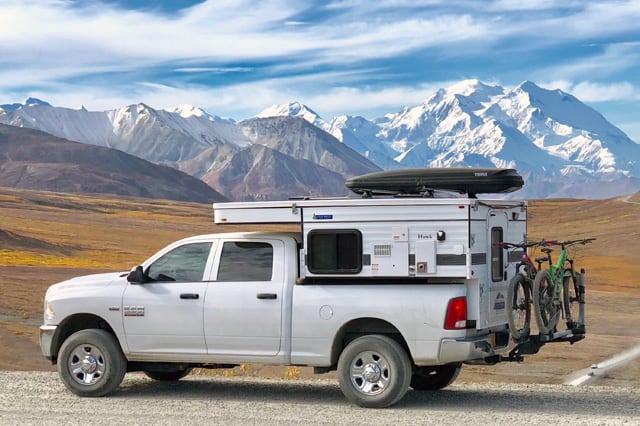https://app.sketchup.com/share/tc/north ... source=web
The dotted line is where my truck bed ends. (Ignore the line in the very center is is an artifact of my mirrored creation process) I am planning of using between 2 and 3 inches of foam in the walls and roof and 1.5-2 inches in the floor. The solid lines are tension cable supports. The foam walls will have slots for the wood frame cut of out them and then they will be pushed together so the wood frame is inside the foam walls and having been glued everywhere they meet and then taped on the last side. The outside edges and corners will have canvas or similar sheets glued across them. It will be tied down and be supported slightly by the top of the truck (1997 Chevy K1500 Z71) bed walls. Then (and empty highway testing corners movement with high speed camera for structural analysis) I will be mounting 55 lbs of solar panels on the roof with one side articulating perhaps.
I am willing to fail just to learn but would prefer to get it right the first time. Looking for advice from experienced builders or otherwise qualified folks.
Am I delusional? 3d interactive wood frame for my foamie.
Moderator: eaglesdare
12 posts
• Page 1 of 1
Re: Am I delusional? 3d interactive wood frame for my foamie
That's a pretty complex framing job. There are details at the roof/wall intersection at the angled sides that are too complicated to easily implement.
I suggest you start with flat panels, refine the shape so you have no compound curves and then draw in framing. Btw, you have way too much framing. 2" foam covered with canvas or thin plywood siding is self supporting with the spans you are looking at for a truck camper. There are foam truck campers with no structural framing, only enough wood for "hard points" for attachments or doors and windows.
Go to the Dollar Tree, get some $1 foam board and start making some models. Computers let you draw things that are hard to make in practice. There are things you can do with foam board that are hard to draw.
I suggest you start with flat panels, refine the shape so you have no compound curves and then draw in framing. Btw, you have way too much framing. 2" foam covered with canvas or thin plywood siding is self supporting with the spans you are looking at for a truck camper. There are foam truck campers with no structural framing, only enough wood for "hard points" for attachments or doors and windows.
Go to the Dollar Tree, get some $1 foam board and start making some models. Computers let you draw things that are hard to make in practice. There are things you can do with foam board that are hard to draw.
- Pmullen503
- 1000 Club

- Posts: 1113
- Images: 67
- Joined: Sun Nov 23, 2014 1:33 pm
- Location: Fond du Lac, WI




